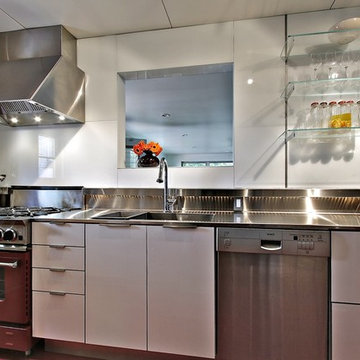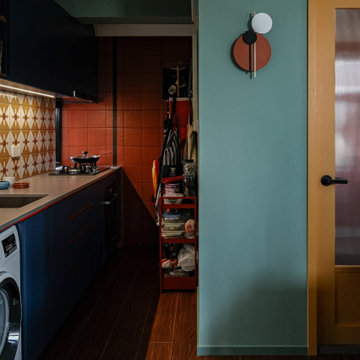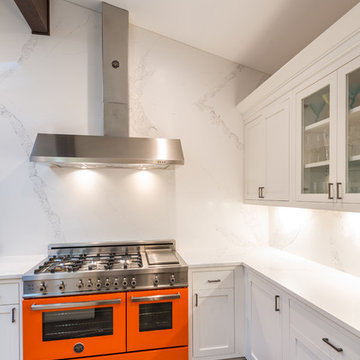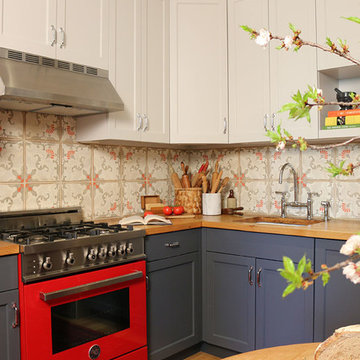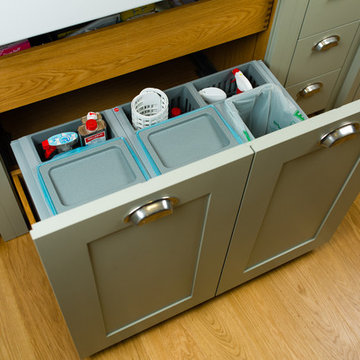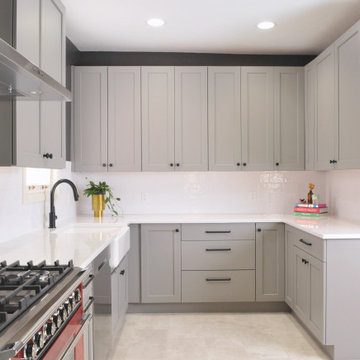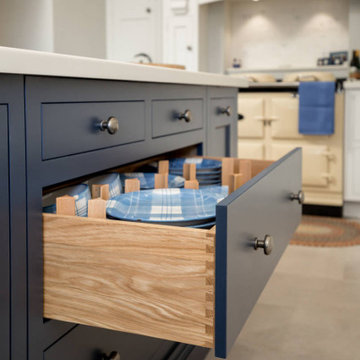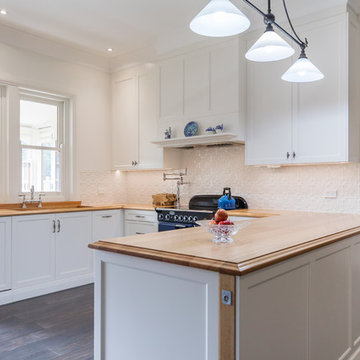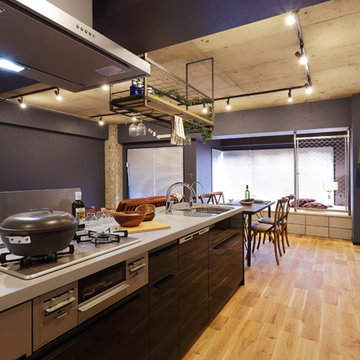12.253 Billeder af køkken med hvidevarer i farver
Sorteret efter:
Budget
Sorter efter:Populær i dag
2901 - 2920 af 12.253 billeder
Item 1 ud af 2
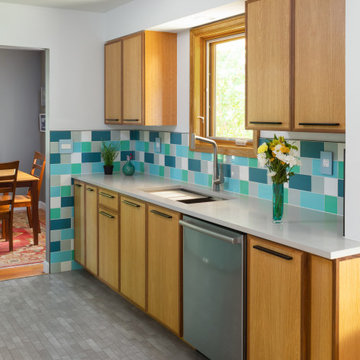
This playful kitchen is a nod in several directions of eras past; mid-mod, vintage and deco. The custom cabinets feature Walnut framed Oak doors and sleek black pulls. A neutral gray floor grounds the bright pops of clay tile and the Big Chill vintage style refrigerator.
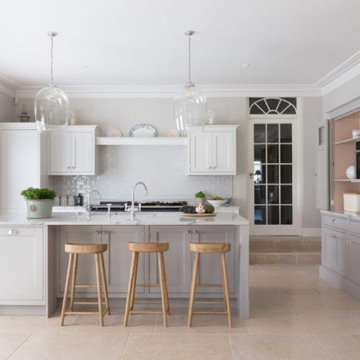
This kitchen was designed by Darren Taylor, whose specialism as a skilled cabinetmaker combines with his passion for incorporating advanced technological aspects to the most traditional kitchen spaces - this sums up the Searle & Taylor Signature Bespoke offer.
He designed a Shaker-style kitchen with a beaded frame, which was handpainted in two separate colours by the Little Greene Paint Company: Slaked Lime for the wall-mounted cabinetry and French Grey for the kitchen island and the freestanding dressers, the latter colour matching the walls.
The wall-mounted cabinetry includes a concealed fridge freezer next to two overhead cupboards that are bisected by a decorative shelf. Undercounter dovetailed drawers with shell handles bisect the China Blue AGA at the centre of the cooking space (purchased separately). This AGA heats the house and is switched off during the summer months, so a Neff domino two-zone induction hob is installed to the left of it for essential surface cooking needs. White brick tiles are featured providing a quality splashback and they reflect the light from the line of Georgian floor to ceiling windows in the room. An extractor was not required because of the AGA.
The island features both undercounter cupboards and dovetail drawers for vital storage together with two integrated dishwashers. Sensa Granite worktops are featured throughout and the piece above the island is extended at one side, while cabinetry is reduced in width in order to accommodate stools facing the kitchen for informal socialising. The island is also used as the food preparation space and wet area with an undermount Kohler sink and taps by Perrin and Rowe and a Quooker Boiling Water Tap installed within.
Situated each side of the Georgian fireplace are two freestanding dressers, one to accommodate logs for a wood-burning stove (not pictured) with stylish glass fronts in the upper section to store decorative glassware. The other matching dresser had electrical supplies installed in the wall behind it as it includes a Neff combination microwave oven, also for use when the AGA is switched off together with shelving for further pieces of crockery. It features bi-folding doors that open out when required and are closed at all other times, thus maintaining the clean lines of the room. The flooring is large format limestone tiles. (not supplied by Searle & Taylor)
An addition suggested and designed by Darren Taylor was a special matching reduced depth cabinet that sits between the windows – this opens at the top to reveal a pop-up TV which is activated by remote control.
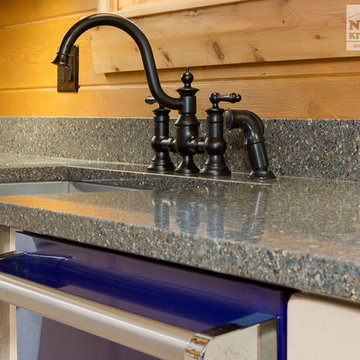
This kitchen remodel by Showplace was designed by Gienah from our Manchester showroom. This beautiful kitchen was built inside of a custom log cabin home in Londonderry, New Hampshire. The home was designed by Ward Cedar Log Homes in Maine. The kitchen features Showplace full overlay cabinetry, Cambria quartz countertops, and blue Viking appliances. The customer paid special attention to the small details in the home, including custom branch-looking hardware, custom island seating, a granite (hello, NH!) pedestal sink in the bathroom, New Hampshire wall decor, and more! A truly unique home, with a unique kitchen to match!
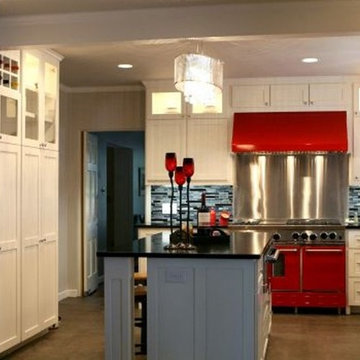
This 48" BlueStar Range and 48" BlueStar Pro-line hood are in Ruby Red (RAL 3003)
This customized BlueStar Range includes 6 Burners and a griddle.
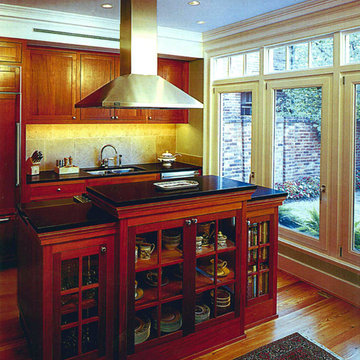
Cherry wood cabinets, Black Galaxie granite counters;
Pella Doors and transom windows for entire back wall allowing sunlight to stream into kitchen; Restored and replaced ( where needed) original 200 year old hardwood floors.
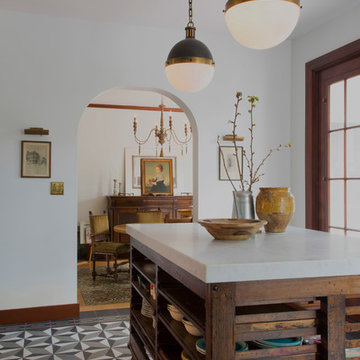
The kitchen was opened up to the former library which is now the new dining room. Photo by Scott Longwinter
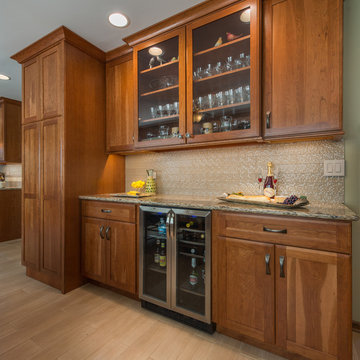
Large kitchen/dining area to accommodate large family and holiday entertaining. Cherry cabinets with Cambria quartz countertops. Mixed oversized glass and ceramic subway tile in working area. Oversized glass subway tile in complimentary color in buffet area, which has a beverage refrigerator and double wide glass cabinets. Large Pantry turned on its side to open towards working area instead of interfering with dining area. Extra large window with stained glass pendants. Porcelain wood-look tile for low maintenance in this active kitchen. Ted Glasoe
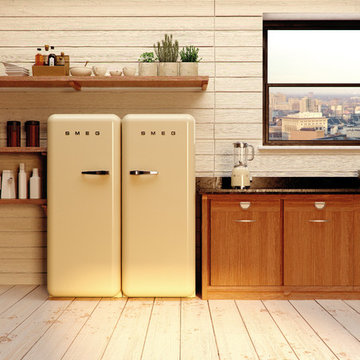
This open kitchen area features hardwood and other natural elements to create an atmosphere of relaxation. The retro-style appliances give a nostalgic air to this refreshingly sparse home.
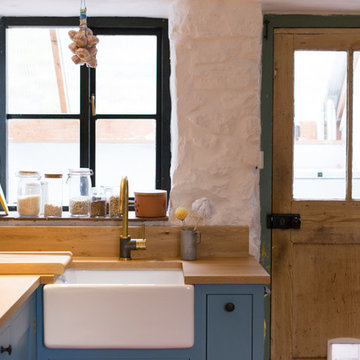
A farmhouse sink sat within Stone Blue (Farrow & Ball) painted oak cabinetry with oak worktops. The Tapwell Evo tap was specially imported from Sweden adding a lovely contemporary touch to this 19th century cottage.
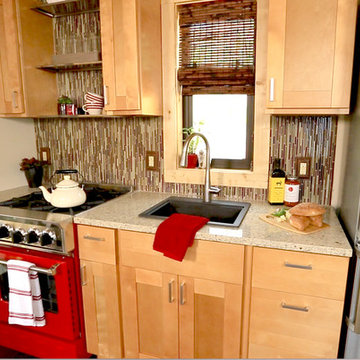
This kitchen that was featured on FYI's "Tiny House Nation" showcases a 24" BlueStar that is part of a 500 sq. foot home.
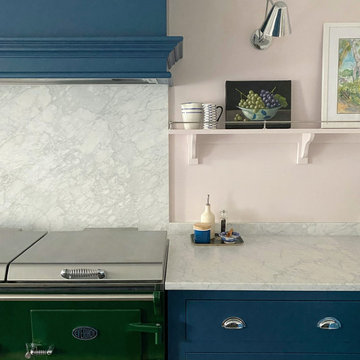
A kitchen renovation creating an improved layout, better lighting and increasing storage by more than double in Jersey CI. This kitchen has a listed ceiling which impacted the lighting options and previously had very poor storage solutions. The pink wall colour makes the room feel bigger and less gloomy than the previous white.
12.253 Billeder af køkken med hvidevarer i farver
146
