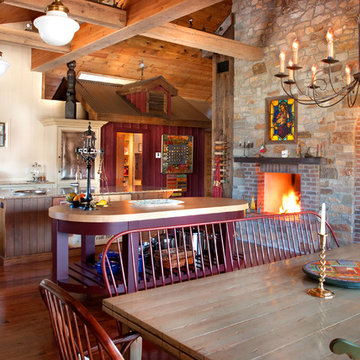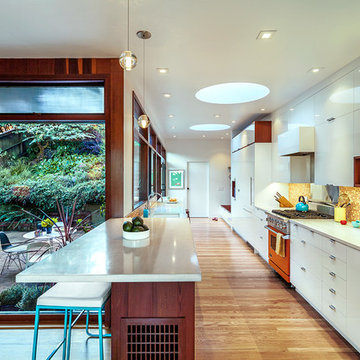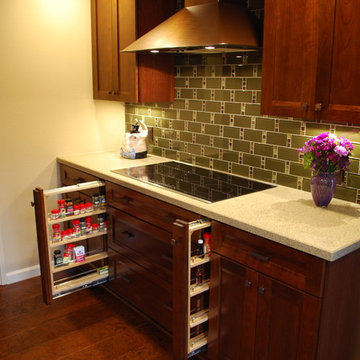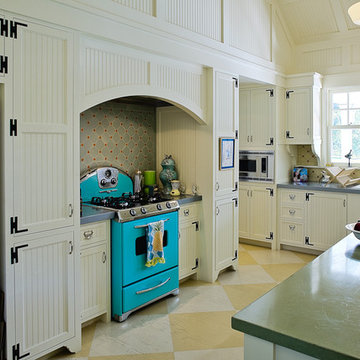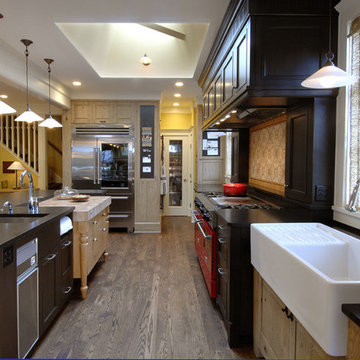12.240 Billeder af køkken med hvidevarer i farver
Sorteret efter:
Budget
Sorter efter:Populær i dag
101 - 120 af 12.240 billeder
Item 1 ud af 2
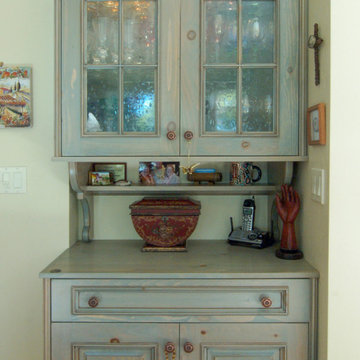
A pretty hutch tucked into the corner of the kitchen serves as a message center and beverage bar. Old Denim finish on knotty pine gives the unique blue/green color.
Wood-Mode Fine Custom Cabinetry: Brookhaven's Springfield
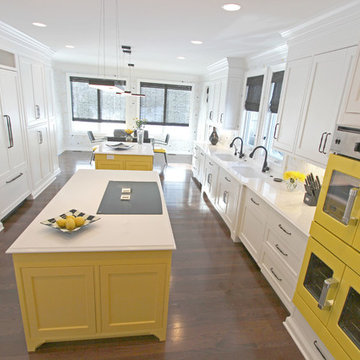
This stunning black and white kitchen with its punch of yellow was designed for a couple who love to cook and maintain a kosher kitchen. The attention to detail is incredible and evident - the storage use, amenities, the perimeter crown molding treatment, the convection double French door ovens, induction cooktop and cordless control blinds. The cabinets installed on the perimeter are Custom Wood Products Maple Vinyl, Bright White, Dull Rubbed and for the Islands custom painted to match Golden Orchards #329 Benjamin Moore accented with Chareau Collection ! Chalet knobs and pulls. Cambria Whitecliff Quartz was installed on the countertops with two Franke Fireclay Undermount sinks. Delta Brizo Venuto in Black faucets were installed. Jenn Aire 42" French door panel refrigerator, G.E. 36" Induction Cooktop and Downdraft, American Range 30" Yellow Double Ovens, Bosch dishwashers and Wolf 30" Warming drawer.

Architectural / Interior Design,Kitchen Cabinetry, Island, Trestle Table with Matching Benches, Decorative Millwork, Leaded Glass & Metal Work: Designed and Fabricated by Michelle Rein & Ariel Snyders of American Artisans. Photo by: Michele Lee Willson
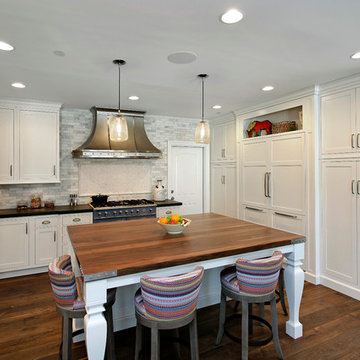
Cabinetry design using Brookhaven inset cabinetry by Wood-Mode. The kitchen cabinetry is a white opaque finish. The kitchen perimeter countertop is Castro Bluestone. The island countertop is made of walnut with a natural finish with a black glaze. The hood is custom stainless steel. The wood flooring is a smoked French oak with a natural waxed satin finish.
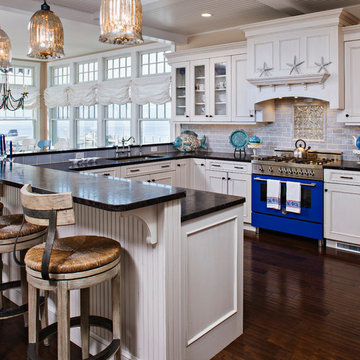
All furniture and accessories were bought at Serenity Design. If you are interested in purchasing anything you see in our photographs please contact us at the store 609-494-5162. Many of the items can be shipped throughout the country. Photographs by John Martinelli. Kitchen designed by Francie Milano Kitchens, Inc
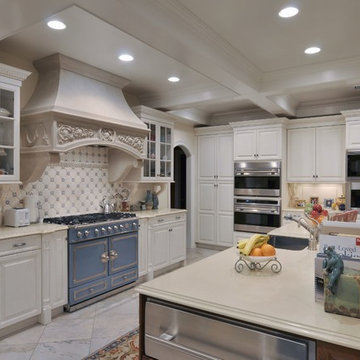
Custom range hood by Francois & Company add ‘ooh la la’ embellishment over the blue La Cornue Fe French range.
Ric Marder Imagery

Building a new home in an old neighborhood can present many challenges for an architect. The Warren is a beautiful example of an exterior, which blends with the surrounding structures, while the floor plan takes advantage of the available space.
A traditional façade, combining brick, shakes, and wood trim enables the design to fit well in any early 20th century borough. Copper accents and antique-inspired lanterns solidify the home’s vintage appeal.
Despite the exterior throwback, the interior of the home offers the latest in amenities and layout. Spacious dining, kitchen and hearth areas open to a comfortable back patio on the main level, while the upstairs offers a luxurious master suite and three guests bedrooms.

Boho meets Portuguese design in a stunning transformation of this Van Ness tudor in the upper northwest neighborhood of Washington, DC. Our team’s primary objectives were to fill space with natural light, period architectural details, and cohesive selections throughout the main level and primary suite. At the entry, new archways are created to maximize light and flow throughout the main level while ensuring the space feels intimate. A new kitchen layout along with a peninsula grounds the chef’s kitchen while securing its part in the everyday living space. Well-appointed dining and living rooms infuse dimension and texture into the home, and a pop of personality in the powder room round out the main level. Strong raw wood elements, rich tones, hand-formed elements, and contemporary nods make an appearance throughout the newly renovated main level and primary suite of the home.

Fun architectural and interiors renovation project in Hampshire for designer Tabitha Webb One of a kind, beautiful pink and blue fluted kitchen by Stephen Anthony Design. Construction by Tidal Bespoke. ? @emmalewisphotographer
12.240 Billeder af køkken med hvidevarer i farver
6

