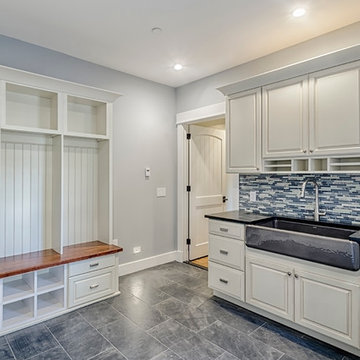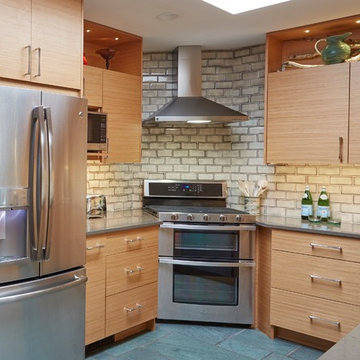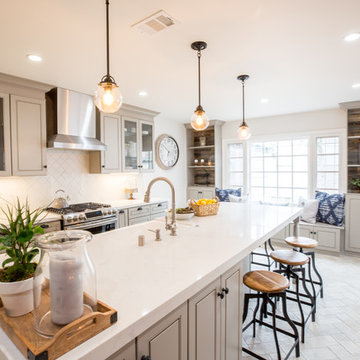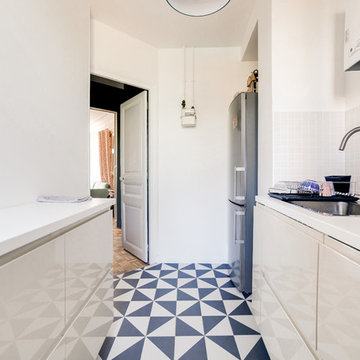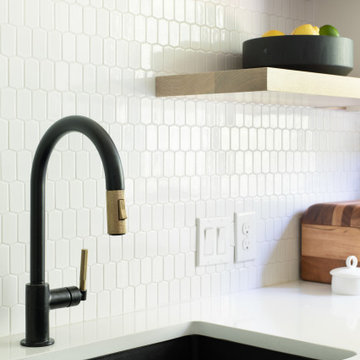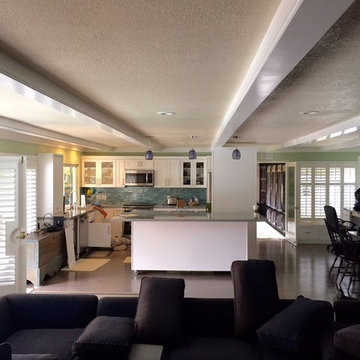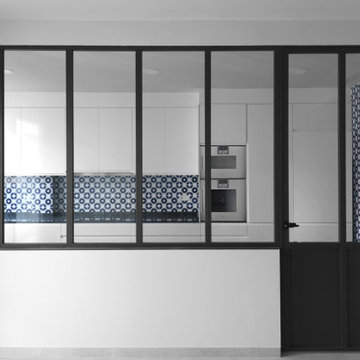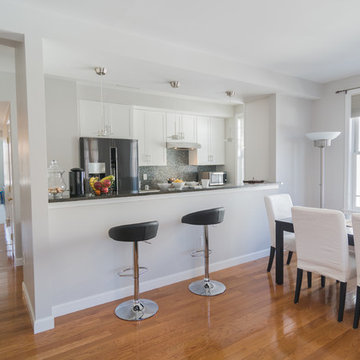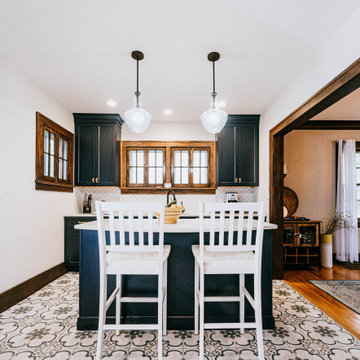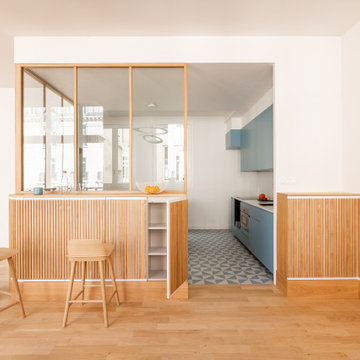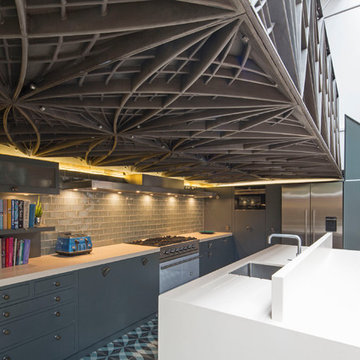997 Billeder af køkken med hvidevarer i rustrfrit stål og blåt gulv
Sorteret efter:
Budget
Sorter efter:Populær i dag
221 - 240 af 997 billeder
Item 1 ud af 3
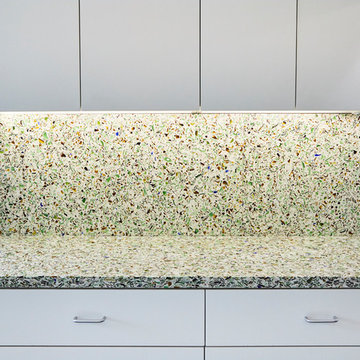
The decision to carry the Bistro Green Vetrazzo through to the full backsplash and even up into the vent hood opening was perfectly orchestrated by designer Murray Moss.
Photo: Glenn Koslowsky
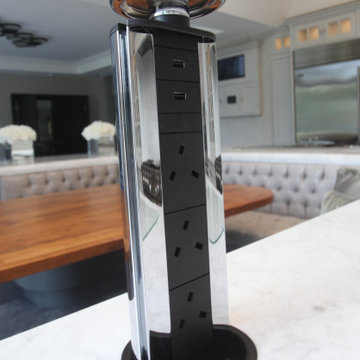
An Approved Used Kitchen via Used Kitchen Exchange.
Installed just a few years ago, the stunning Davonport Audley kitchen is an Edwardian inspired design with a fresh and modern twist.
Kitchen features hand-painted cabinetry, walnut interiors, and an incredible central island with integrated leather banquette seating for 8. This very same kitchen is currently featured on the Davonport website. This kitchen is the height of luxury and will be the crown jewel of its new home – this is a fantastic opportunity for a buyer with a large space to purchase a showstopping designer kitchen for a fraction of the original purchase price.
Fully verified by Davonport and Moneyhill Interiors, this kitchen can be added to if required. The original purchase price of the cabinetry and worktops would have been in excess of £100,000.
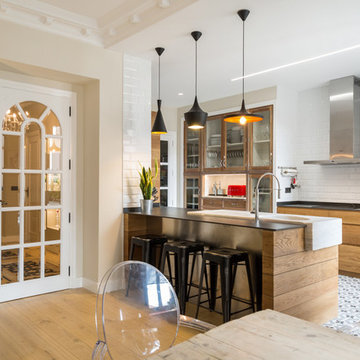
Ébano arquitectura de interiores reforma este antiguo apartamento en el centro de Alcoy, de fuerte personalidad. El diseño respeta la estética clásica original recuperando muchos elementos existentes y modernizándolos. En los espacios comunes utilizamos la madera, colores claros y elementos en negro e inoxidable. Esta neutralidad contrasta con la decoración de los baños y dormitorios, mucho más atrevidos, que sin duda no pasan desapercibidos.
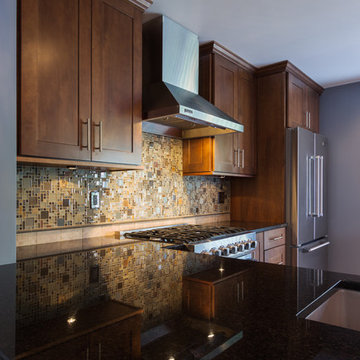
Wood cabinets will never go out of style. This kitchen design in a townhome in the city involved removing a wall housing plumbing from the also remodeled Master Bathroom and opening up the space to allow a beautiful flow into the the living and dining area.
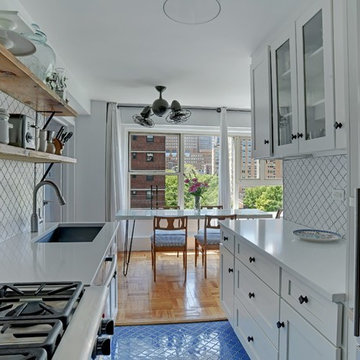
Clean and functional design and layout make this galley kitchen, gallery worthy. Featuring high-end yet compact appliances for the urban sophisticate, mosaic Moroccan tiles for a cool and classic feel, glass cabinets to feature culinary treasurers, and reclaimed scaffolding as open shelving maintains class and consistency throughout the home.
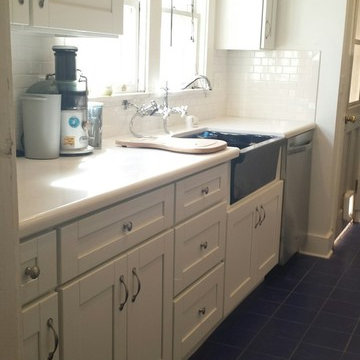
Remolding of existing kitchen with trying to preserve original look of the kitchen.
Project is including new blue flooring, white shaker cabinets and Caesarstone counter top.
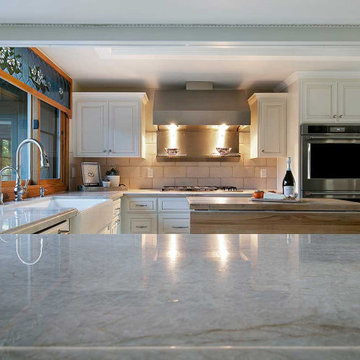
The custom cabinetry was topped with beautiful quartzite Taj Mahal slab countertops. Creating a focal point in the room, we designed a custom stainless steel range hood that came with attached heating lamps and custom shelving. Completing the look is a custom accent-painted coffer ceiling in blue-gray, and a beautiful handmade glazed ceramic beige backsplash.
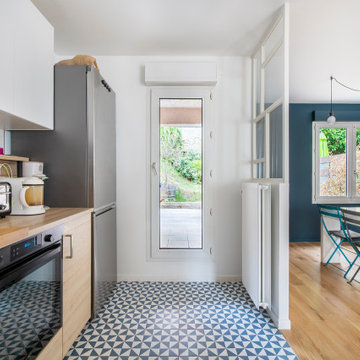
Nos clients ont fait appel à notre agence pour une rénovation partielle.
L'une des pièces à rénover était le salon & la cuisine. Les deux pièces étaient auparavant séparées par un mur.
Nous avons déposé ce dernier pour le remplacer par une verrière semi-ouverte. Ainsi la lumière circule, les espaces s'ouvrent tout en restant délimités esthétiquement.
Les pièces étant tout en longueur, nous avons décidé de concevoir la verrière avec des lignes déstructurées. Ceci permet d'avoir un rendu dynamique et esthétique.
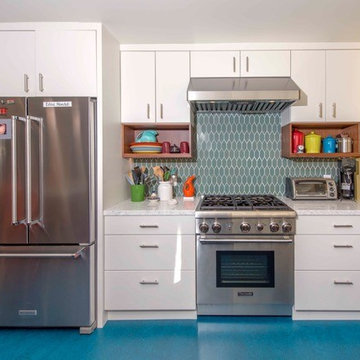
Opposite wall of wood cabinets has white cabinets with the stainless steel appliances.
997 Billeder af køkken med hvidevarer i rustrfrit stål og blåt gulv
12
