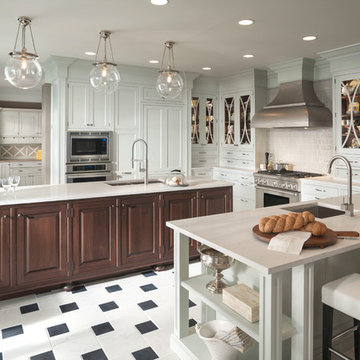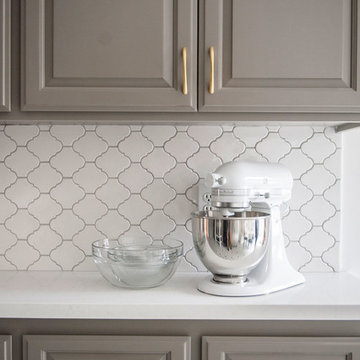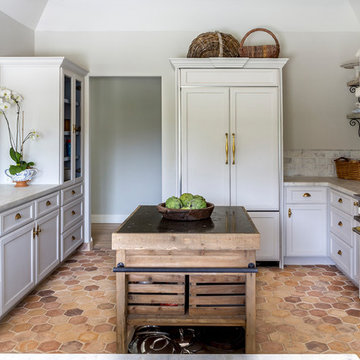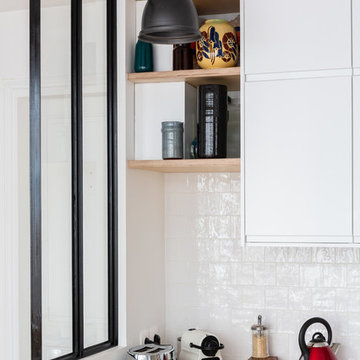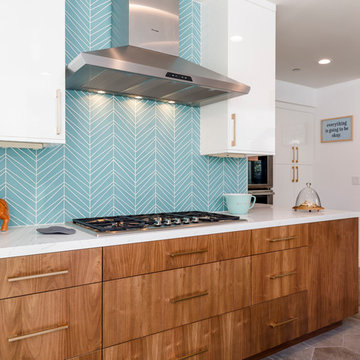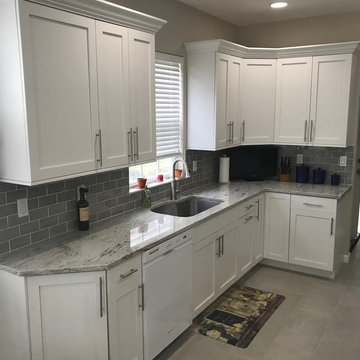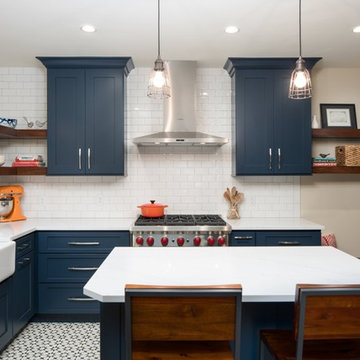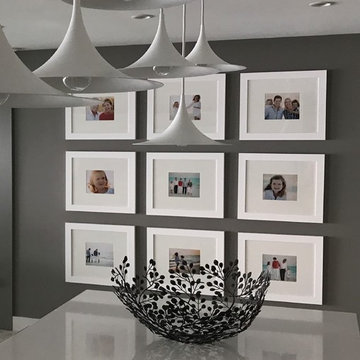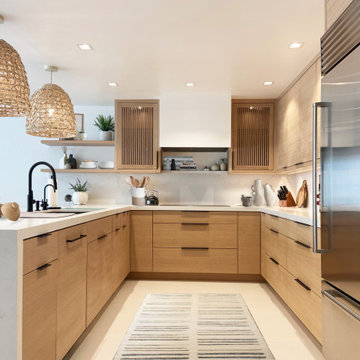5.184 Billeder af køkken med hvidevarer i rustrfrit stål og cementgulv
Sorteret efter:
Budget
Sorter efter:Populær i dag
81 - 100 af 5.184 billeder
Item 1 ud af 3

This is a kitchen remodel in a Craftsman style home located in the Highland Park neighborhood of Los Angeles, CA. Photo: Meghan Bob Photography
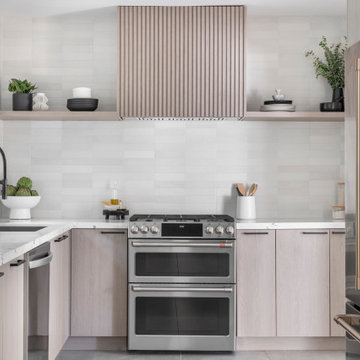
This Biscayne Bay kitchen renovation embraces a modern, monochromatic approach. The textured backsplash, fluted hood, and bold coffee table area inject personality into the space, while maintaining a sleek and modern culinary space.

Nous avons réaménagé cet appartement parisien pour un couple et ses trois enfants qui y habitaient déjà depuis quelques années.
Le but était de créer une chambre supplémentaire pour leur fils ainé : l’ancienne cuisine accueille désormais la nouvelle chambre tandis que la nouvelle cuisine a été créée dans l’entrée. Pour délimiter ce nouvel espace, nous avons monté une cloison avec une verrière en partie haute et des rangements en partie basse.
La cuisine s’ouvre désormais sur la salle à manger : ses tons clairs s’accordent parfaitement avec la grande pièce de vie. On y trouve également un bureau sur mesure, idéal pour le télétravail.
Dans la chambre parentale, l’espace a été optimisé au maximum : on adore le grand dressing sur mesure qui prend place autour du cadre de porte !
Résultat : un appartement harmonieux et optimisé pour toute la famille.
La couleur blanche et le bois prédominent pour apporter à la fois de la lumière et de la chaleur.
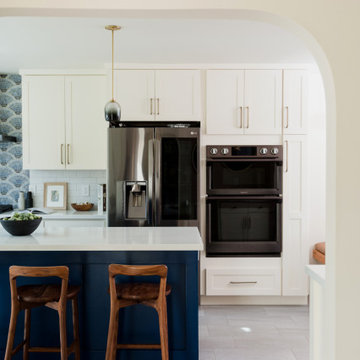
White and blue shaker cabinetry with a with countertop kitchen and stainless steel appliances.

Located in an 1890 Wells Fargo stable and warehouse in the Hamilton Park historic district, this intervention focused on creating a personal, comfortable home in an unusually tall loft space. The living room features 45’ high ceilings. The mezzanine level was conceived as a porous, space-making element that allowed pockets of closed storage, open display, and living space to emerge from pushing and pulling the floor plane.
The newly cantilevered mezzanine breaks up the immense height of the loft and creates a new TV nook and work space. An updated master suite and kitchen streamline the core functions of this loft while the addition of a new window adds much needed daylight to the space. Photo by Nick Glimenakis.
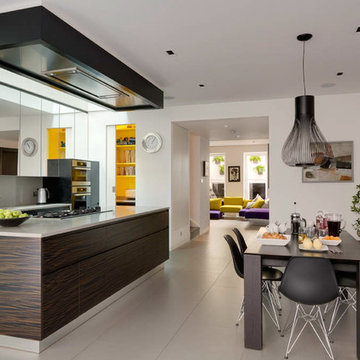
A 1950s terraced house in Chelsea has been extended and transformed into a modern family home including a basement excavation beneath the entire property and glazed rear extensions.
Photographer: Bruce Hemming

One of the other design desires was to give the space a sleek, modern look by picking the right cabinet door styles from IKEA. “I definitely wanted this kitchen to have timeless style, be highly functional and require very little maintenance,” Todd says.
He ended up selecting brown VOXTORP and white RINGHULT cabinet fronts, and light gray BROKHULT drawer fronts to complement the walnut-style SEKTION cabinets.
“The VOXTORP was a brand-new front that had come out after working with IKD. There were no good examples of completed kitchens to look at since it was so new, but they turned out way better than I expected!” he says.
The cabinets are complemented by stainless steel GREVSTA toe kicks and light-colored quartz countertops, which were supplied from a vendor through the contractor.
5.184 Billeder af køkken med hvidevarer i rustrfrit stål og cementgulv
5
