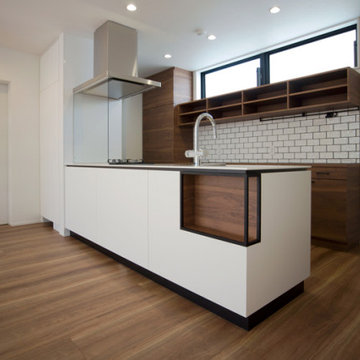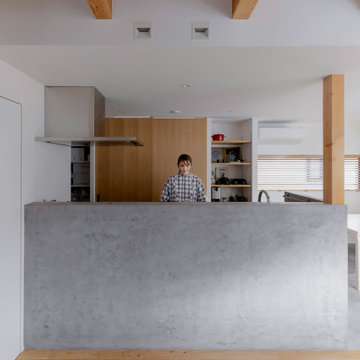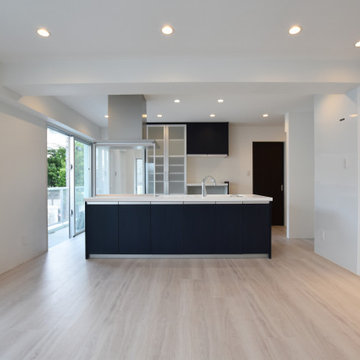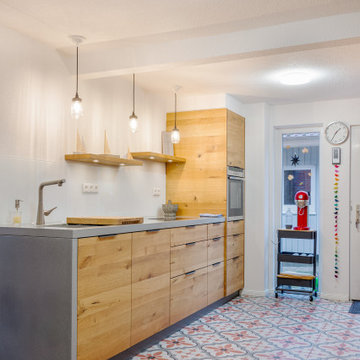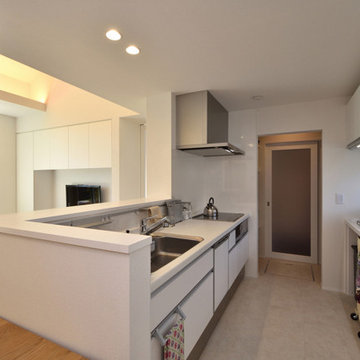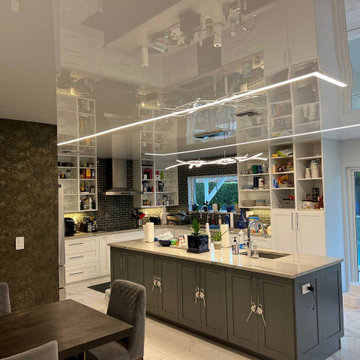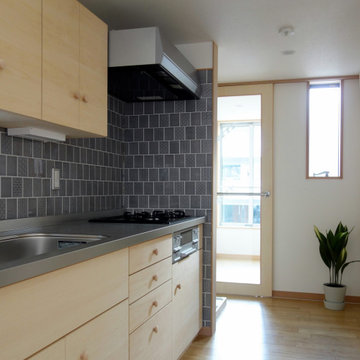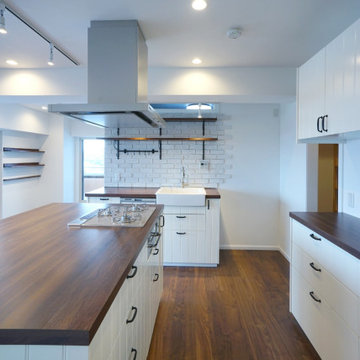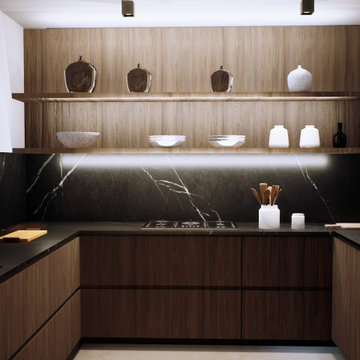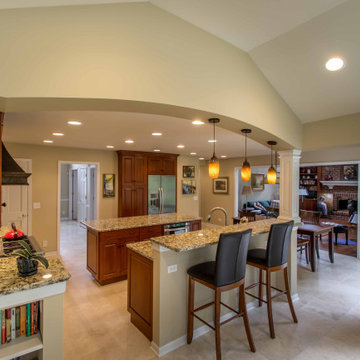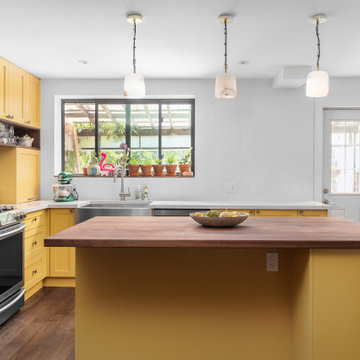1.317 Billeder af køkken med hvidevarer i rustrfrit stål og lofttapet
Sorteret efter:
Budget
Sorter efter:Populær i dag
61 - 80 af 1.317 billeder
Item 1 ud af 3
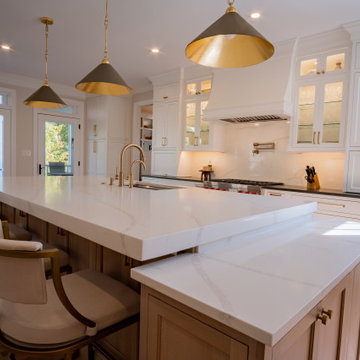
Main Line Kitchen Design’s unique business model allows our customers to work with the most experienced designers and get the most competitive kitchen cabinet pricing..
.
How can Main Line Kitchen Design offer both the best kitchen designs along with the most competitive kitchen cabinet pricing? Our expert kitchen designers meet customers by appointment only in our offices, instead of a large showroom open to the general public. We display the cabinet lines we sell under glass countertops so customers can see how our cabinetry is constructed. Customers can view hundreds of sample doors and and sample finishes and see 3d renderings of their future kitchen on flat screen TV’s. But we do not waste our time or our customers money on showroom extras that are not essential. Nor are we available to assist people who want to stop in and browse. We pass our savings onto our customers and concentrate on what matters most. Designing great kitchens!
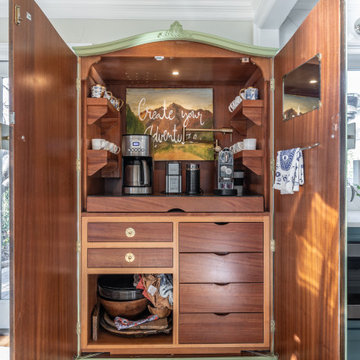
a non-functional 1940's galley kitchen, renovated with new cabinets, appliances, including a microwave drawer and a separate coffe bar to save space and give the small kitchen area an open feel. The owner chose bold colors and wall treatments tomake the space standout
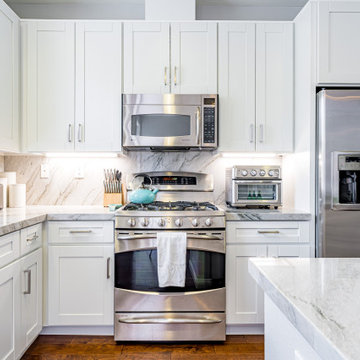
A clean and bright look for a classic kitchen is always timeless! This gorgeous kitchen in Tustin CA is also functional with a hide-away pantry, sliding garbage can and much much more.

This 1960s split-level home desperately needed a change - not bigger space, just better. We removed the walls between the kitchen, living, and dining rooms to create a large open concept space that still allows a clear definition of space, while offering sight lines between spaces and functions. Homeowners preferred an open U-shape kitchen rather than an island to keep kids out of the cooking area during meal-prep, while offering easy access to the refrigerator and pantry. Green glass tile, granite countertops, shaker cabinets, and rustic reclaimed wood accents highlight the unique character of the home and family. The mix of farmhouse, contemporary and industrial styles make this house their ideal home.
Outside, new lap siding with white trim, and an accent of shake shingles under the gable. The new red door provides a much needed pop of color. Landscaping was updated with a new brick paver and stone front stoop, walk, and landscaping wall.
Project Photography by Kmiecik Imagery.
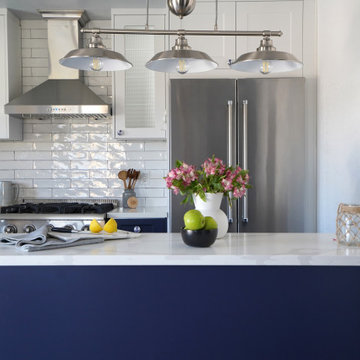
This beautiful kitchen in Huntington Beach gives of a stunning costal vibe with it's navy blue shaker cabinets, white subway tile backsplash and black fixtures. Not to mention those unique cabinet knobs!
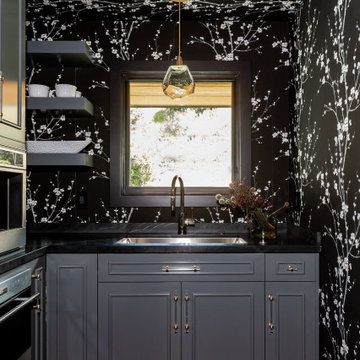
Moody pantry with leathered black countertops. Black floral wallpaper that continues onto the ceiling provides drama to this space.
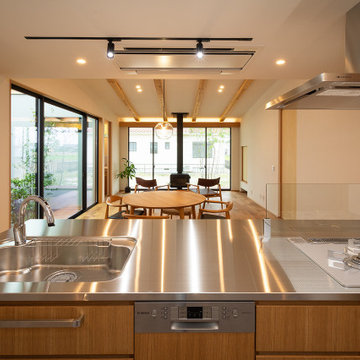
オーナーの使い勝手と、内装に合わせて設計された造作キッチン。天板はステンレスのヘアライン仕上げ。面材はオークの突板を採用しました。オープンタイプのキッチンなので、調理をしながらリビングダイニングの家族の様子を伺うことができ、また家族で一緒に調理を楽しむこともできます。

This is the Lobby View with Sunrise, Dashing Entrance gate with Modern Facilities, sitting space are available for Wait, Front of Entrance gate & Attractive Lobby & Waiting Area Photorealistic Interior Design Firms by Architectural Design Studio.
Link: http://yantramstudio.com/3d-interior-rendering-cgi-animation.html
1.317 Billeder af køkken med hvidevarer i rustrfrit stål og lofttapet
4
