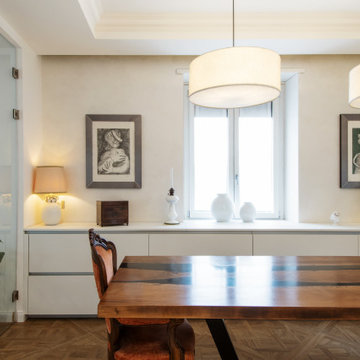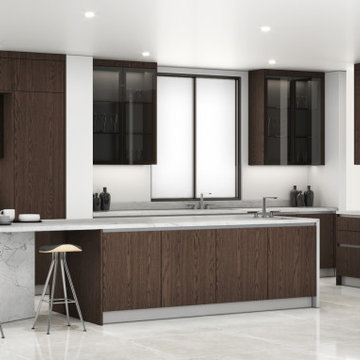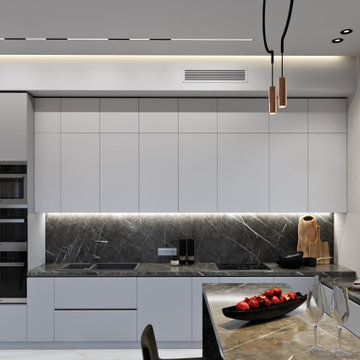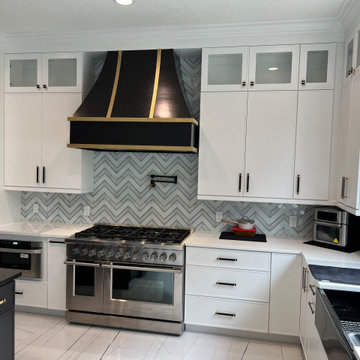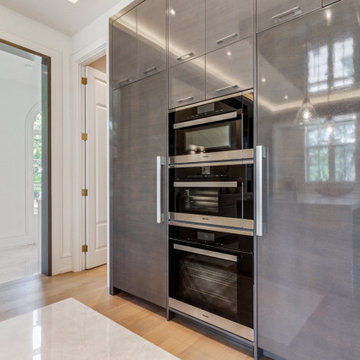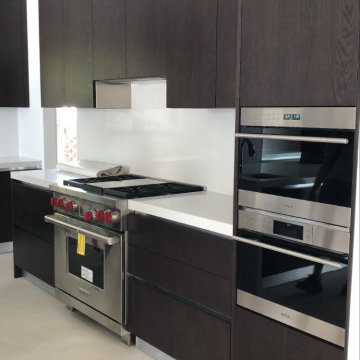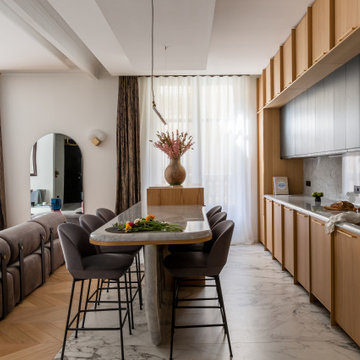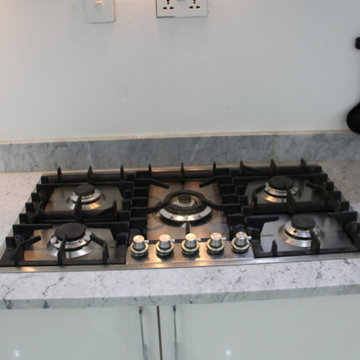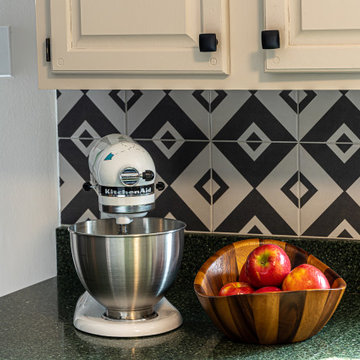706 Billeder af køkken med hvidt gulv og bakkeloft
Sorteret efter:
Budget
Sorter efter:Populær i dag
201 - 220 af 706 billeder
Item 1 ud af 3
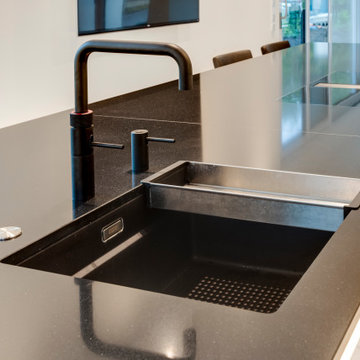
Die elegante Spüle wurde von unten in die Quarzwerkstein-Arbeitsplatte eingefügt, wodurch sich oberflächlich keine Übergänge zeigen. Statt Ablauffläche und Abtropfbecken wurde ein metallenes Inlay in die Spüle eingepasst, welches die schwarze Spüle zusätzlich hervorhebt. Die moderne Spültischarmatur wird ebenso wie der Abfluss mit einem Hebel bedient. Sauberes Arbeiten ist hier bis ins Detail an der Tagesordnung.
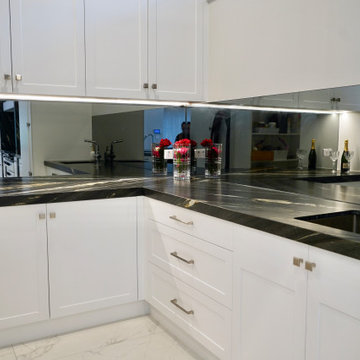
GRAND OPULANCE
- Large custom designed kitchen and butlers pantry, using the 'shaker' profile in a white satin polyurethane
- Extra high custom tall cabinetry
- Butlers pantry, with ample storage and wet area
- Custom made mantle, with metal detailing
- Large glass display cabinets with glass shelves
- Integrated fridge, freezer, dishwasher and bin units
- Natural marble used throughout the whole kitchen
- Large island with marble waterfall ends
- Smokey mirror splashback
- Satin nickel hardware
- Blum hardware
Sheree Bounassif, Kitchens by Emanuel

Dettaglio della zona lavabo e piano cottura con mensola con luci a led. Tutto in vetro bianco
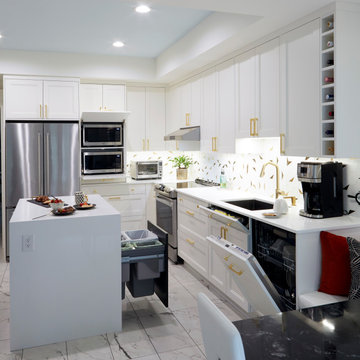
The kitchen is a study in contrasts. All-white perimeter cabinets meld into walls and bulkheads painted the same colour (Benjamin Moore Cloud white), while black areas -- island, sink, table, buffet, and doors -- are strategically placed to draw you into the space. White quartz countertops look sleek and clean. We added loads of glam with gold hardware and plumbing, and a playful brass and marble mosaic backsplash. As a further decorative fluorish, we took advantage of the existing bulkheads and emphasized the tray ceiling zones with a subtle shade of pale blue-grey.
This small kitchen is highly efficient! The island is only 4' long, but it's crucial for making the kitchen work as well as it does. It houses a 4-bin trash organizer right where it's needed near the clean-up zone, as well as a large bank of drawers. In the L-shaped section, 2 standard countertop microwaves are invisible behind doors in a specially-designed upper cabinet. Invisible too is the paneled dishwasher. And the sink cabinet holds multiple organizers -- a flip-down drawer for sponges, pull-out towel rack, and pull-out baskets for cleaners (latter 2 not shown).
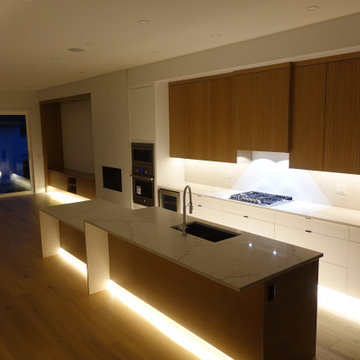
timeless exterior with one of the best inner city floor plans you will ever walk thru. this space has a basement rental suite, bonus room, nook and dining, over size garage, jack and jill kids bathroom and many more features
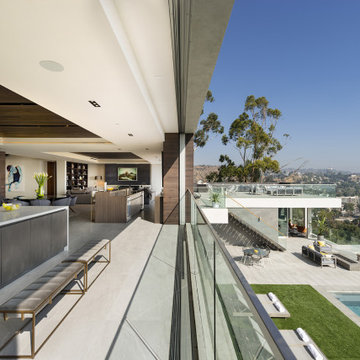
Los Tilos Hollywood Hills modern home open air luxury kitchen. Photo by William MacCollum.
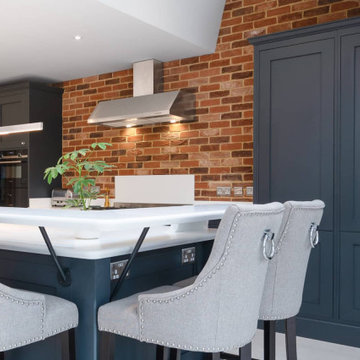
Range used: Audus Bespoke In-Frame Shaker
Worktop used: Corian (by client)
Appliances used: Siemens/ Quooker/ Blanco- range & extractor by client
Any additional info (tiles/storage/special request etc): double door larder wit internal worktop, tall storage units, units to work with curved Corian breakfast bar
Clients Objective: Chic and semi-industrial look, but with a good family space and room to entertain
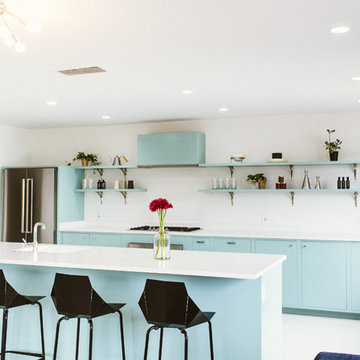
A midcentury 24 unit condominium and apartment complex on the historical Governor's Mansion tract is restored to pristine condition. Focusing on compact urban life, each unit optimizes space, material, and utility to shape modern low-impact living spaces.
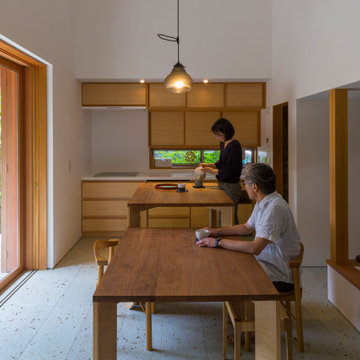
通庭にある食卓は、多くのお客さんをお招きできるよう特大サイズですが、分割して運べるので、屋外の南庭で食事もできます。また脚の高さも変えられるので、アイランドキッチン等の作業机としても使用できます。
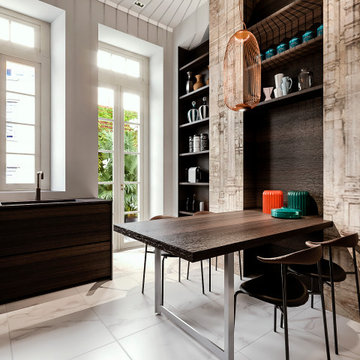
Progetto d’interni di un appartamento di circa 200 mq posto al quinto piano di un edificio di pregio nel Quadrilatero del Silenzio di Milano che sorge intorno all’elegante Piazza Duse, caratterizzata dalla raffinata architettura liberty. Le scelte per interni riprendono stili e forme del passato completandoli con elementi moderni e funzionali di design.
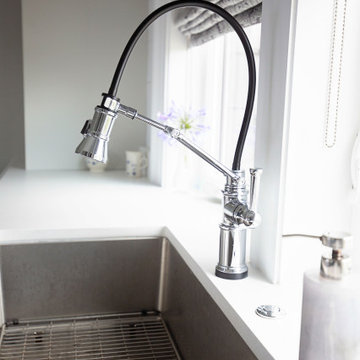
Project Number: MS01004
Design/Manufacturer/Installer: Marquis Fine Cabinetry
Collection: Classico
Finishes: Big Chill Gray
Features: Hardware Knobs, Under Cabinet Lighting, Adjustable Legs/Soft Close (Standard)
Cabinet/Drawer Extra Options: Dovetail Drawer Box, Trash Bay Pullout
706 Billeder af køkken med hvidt gulv og bakkeloft
11
