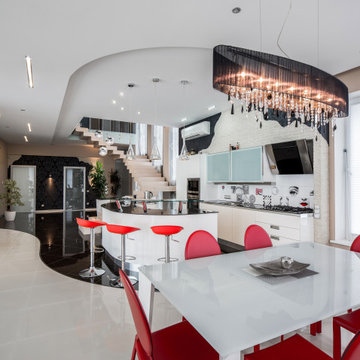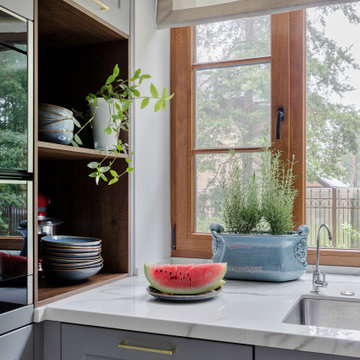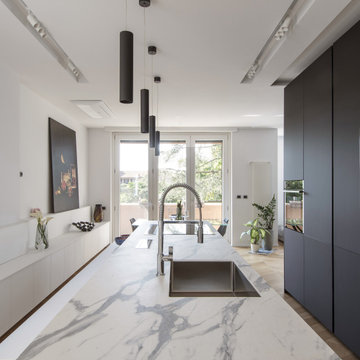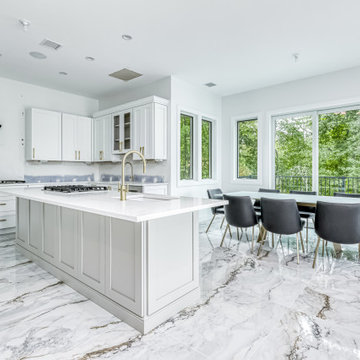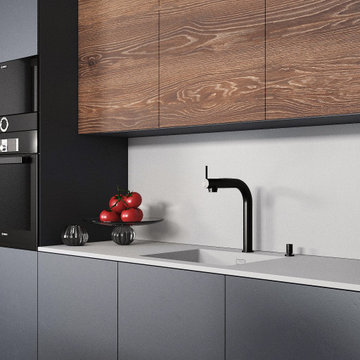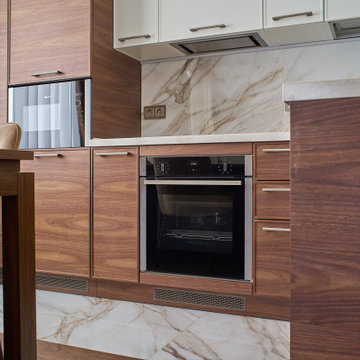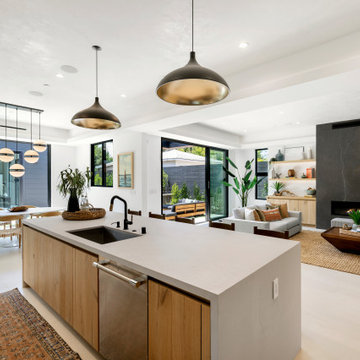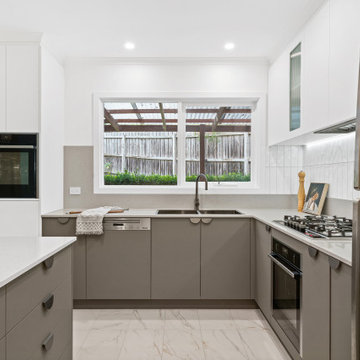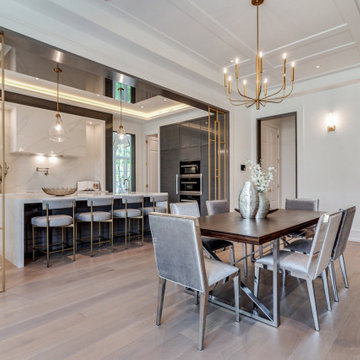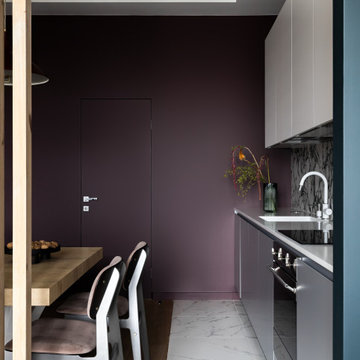703 Billeder af køkken med hvidt gulv og bakkeloft
Sorteret efter:
Budget
Sorter efter:Populær i dag
81 - 100 af 703 billeder
Item 1 ud af 3
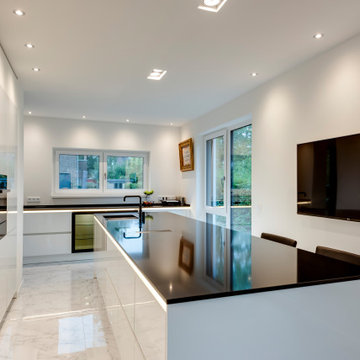
In die Wand wurden hinter weißen, grifflosen Fronten Schränke eingelassen, in denen neben Stauraumfächern auch Elektrogeräte ihren Platz finden. Prägnant heben sich die schwarzen Elektrogeräte auf halber Höhe von der weißen Front ab, die von oben mit LED-Strahlern beleuchtet wird. Matt-glänzend wirkt auch die Oberfläche der Kücheninsel im gleichen Stil, wodurch ein harmonisches und modernes Gesamtbild entsteht.
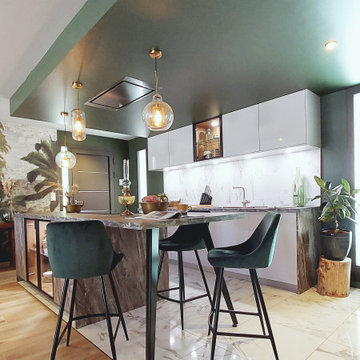
Cuisine ouverte sur salon avec usage du "color block" pour signifier la séparation des espaces. Perspective vers l'extérieur avec un panoramique ANANBO qui fait la liaison avec l'espace de vie attenant à la cuisine.

На стене — офорт Эрнста Неизвестного с дарственной надписью на лицевой стороне: «Мише от Эрнста. Брусиловскому от Неизвестного с любовью, 1968 год.» (картина была подарена хозяевам Мишей Брусиловским).
Офорт «Моя Москва», авторы Юрий Гордон и Хезер Хермит.
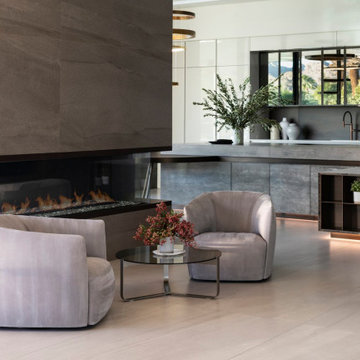
Serenity Indian Wells luxury modern home open plan kitchen with fireside seating area. Photo by William MacCollum.
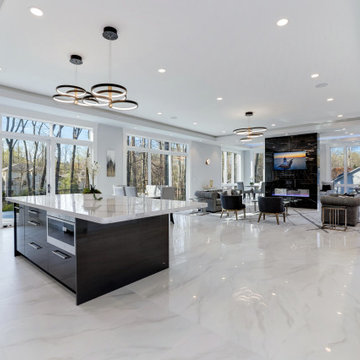
A modern take on the "open concept" Gourmet Kitchen and Family Room. Walls of glass drench these spaces in natural light, while porcelain tile flooring and contemporary chandeliers tie the space together.
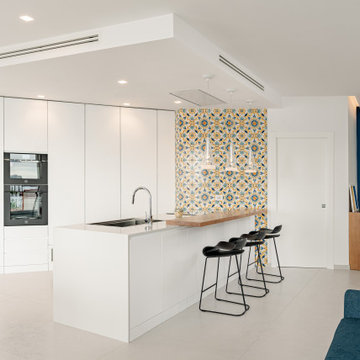
Cucina su misura con penisola in total White ad eccezione delle piastrelle maiolicate decorate con toni di blu e giallo.
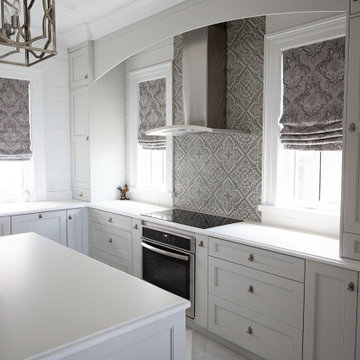
Project Number: MS01004
Design/Manufacturer/Installer: Marquis Fine Cabinetry
Collection: Classico
Finishes: Big Chill Gray
Features: Hardware Knobs, Under Cabinet Lighting, Adjustable Legs/Soft Close (Standard)
Cabinet/Drawer Extra Options: Dovetail Drawer Box, Trash Bay Pullout

This kitchen replaced the one original to this 1963 built residence. The now empty nester couple entertain frequently including their large extended family during the holidays. Separating work and social spaces was as important as crafting a space that was conducive to their love of cooking and hanging with family and friends. Simple lines, simple cleanup, and classic tones create an environment that will be in style for many years. Subtle unique touches like the painted wood ceiling, pop up island receptacle/usb and receptacles/usb hidden at the bottom of the upper cabinets add functionality and intrigue. Ample LED lighting on dimmers both ceiling and undercabinet mounted provide ample task lighting. SubZero 42” refrigerator, 36” Viking Range, island pendant lights by Restoration Hardware. The ceiling is framed with white cove molding, the dark colored beadboard actually elevates the feeling of height. It was sanded and spray painted offsite with professional automotive paint equipment. It reflects light beautifully. No one expects this kind of detail and it has been quite fun watching people’s reactions to it. There are white painted perimeter cabinets and Walnut stained island cabinets. A high gloss, mostly white floor was installed from the front door, down the foyer hall and into the kitchen. It contrasts beautifully with the existing dark hardwood floors.Designers Patrick Franz and Kimberly Robbins. Photography by Tom Maday.
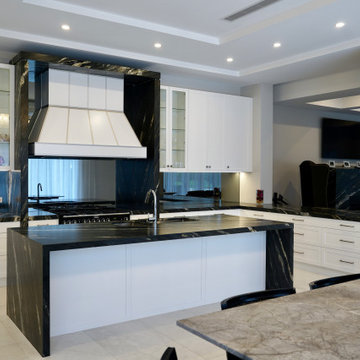
GRAND OPULANCE
- Large custom designed kitchen and butlers pantry, using the 'shaker' profile in a white satin polyurethane
- Extra high custom tall cabinetry
- Butlers pantry, with ample storage and wet area
- Custom made mantle, with metal detailing
- Large glass display cabinets with glass shelves
- Integrated fridge, freezer, dishwasher and bin units
- Natural marble used throughout the whole kitchen
- Large island with marble waterfall ends
- Smokey mirror splashback
- Satin nickel hardware
- Blum hardware
Sheree Bounassif, Kitchens by Emanuel
703 Billeder af køkken med hvidt gulv og bakkeloft
5
