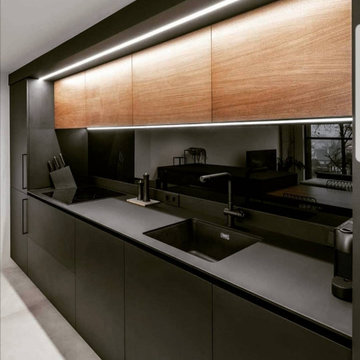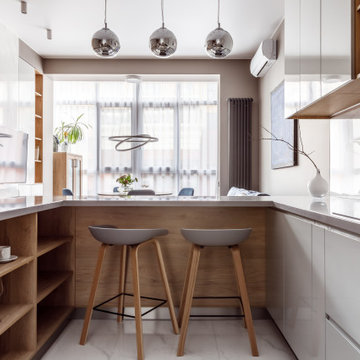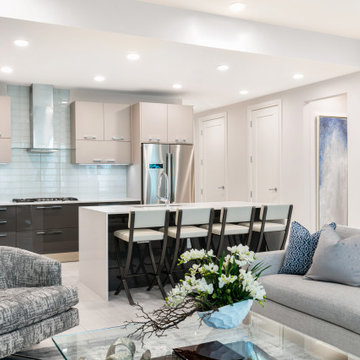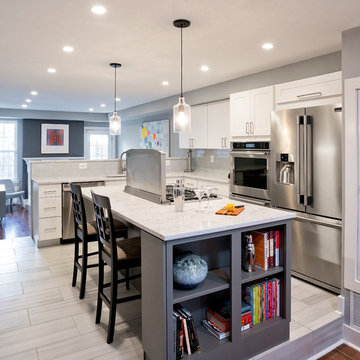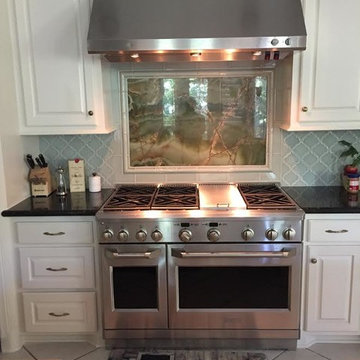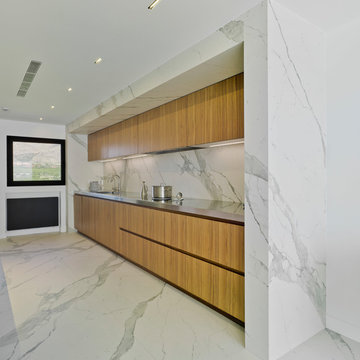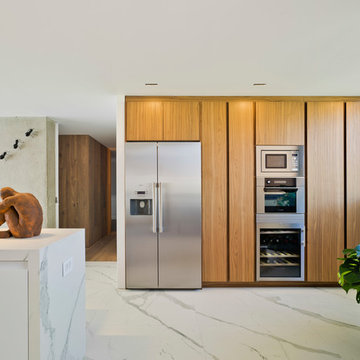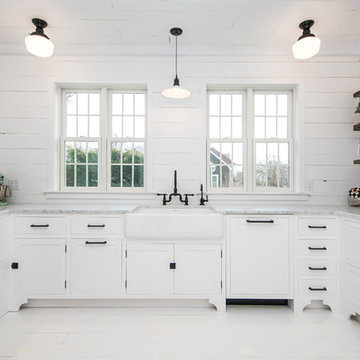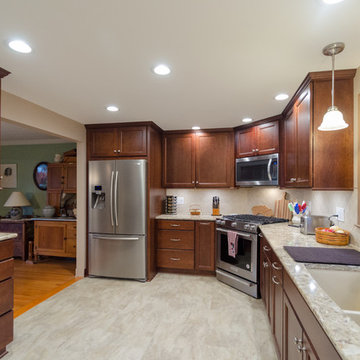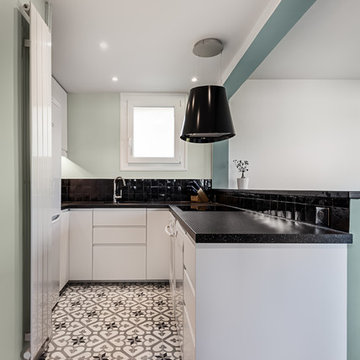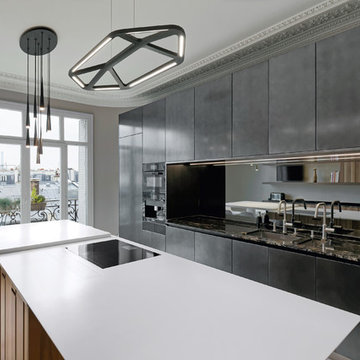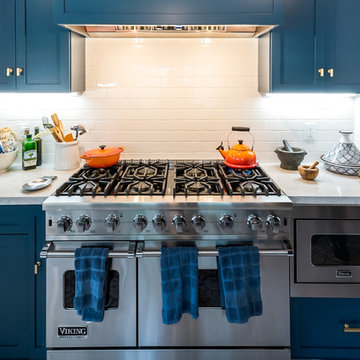25.907 Billeder af køkken med hvidt gulv
Sorteret efter:
Budget
Sorter efter:Populær i dag
2081 - 2100 af 25.907 billeder
Item 1 ud af 2
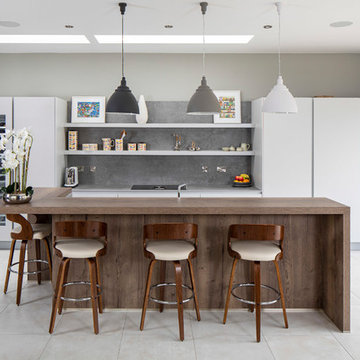
Introducing Modern living in a Victorian refurbishment.
This project was part of the renovation of a captivating period property. The home is an elegant representation of architecture built for the gentry at the end of the Victorian era. Since the extension to the house has a contemporary character, this presented the challenge of designing a kitchen that would complement both the classic and modern styles.
To reflect the characteristics of the construction, we used Platinum from the Leicht Ceres-C Range accompanied by a hand finished concrete surface in Brasilia on the island from the Concrete-C range. A breakfast bar in Limes Oak with matching cladding on the front is reminiscent of a timeless fashion that draws everything together. The worktops are Dekton Keon, which radiates a naturalness that is appropriate for modern environments. Its broad colour range is airy, and its brightness enhances the natural light that is carried into the room via the large windows at the rear.
The majority of the appliances are from Siemens, underpinning a modern functionality and practicality. A larder refrigerator and freezer are integrated into the tall presses adjoining a glass-fronted wine fridge. Concealed by a pair of disappearing pocket doors, the double ovens with warming drawers are revealed for meal prep. The sink is equipped with a Quooker instant hot water tap. The Bora hob with built-in extraction eliminates the need for a noisy, bulky overhead extraction unit and facilitates the open shelving in a matching Platinum finish.
"I now have the kitchen of my dreams! Thanks to the experience, advice and patience provided by the team at McNally Living. After only two weeks, I don't know how I lived without my Quooker hot and cold filtered water tap not to mention all of the other appliances. My Bora extractor means that I no longer have to open every window in the house when cooking. The quality and finish of the kitchen are exemplary, and the advice on sourcing the perfect worktop was invaluable. I would recommend McNally without hesitation as my experience from design through installation was 100% positive.”
-Tracey, Clontarf.
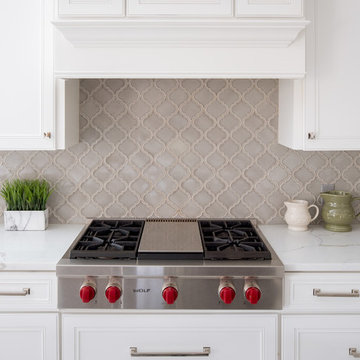
Custom kitchen with framed beaded cabinets, gray arabesque tile backsplash, white quartz countertops and porcelain floor tile.
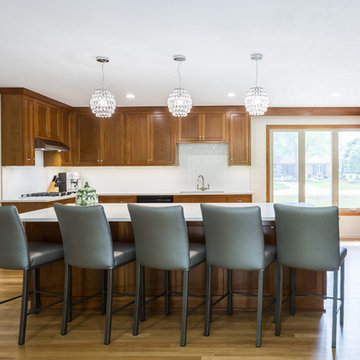
Removing the wall that previously enclosed the kitchen allowed for an island fit for five. Crisp white quartz counters and natural cherry inset cabinets were anchored with delicate pendant lighting and embossed ceramic tile on the backsplash.
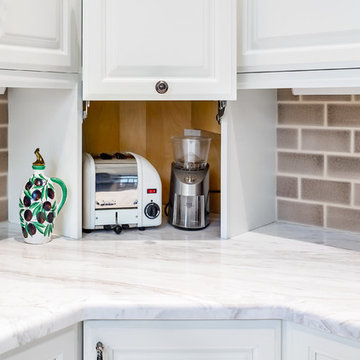
The uplift door on this appliance garage is a perfect spot for hiding those appliances used every day.

Complete Renovation of an authentic Mid Century Modern kitchen, retaining its original charm but modernizing and opening the space
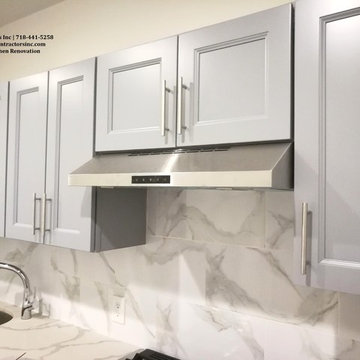
With the Need for an Updated Kitchen Purewal Contractors Inc was able to provide this beautiful Homeowner the Need for Gray Custom Cabinetry along with Beautiful Quartz Countertops
Wanna Start Your Renovation Call us At @ 718-441-5258
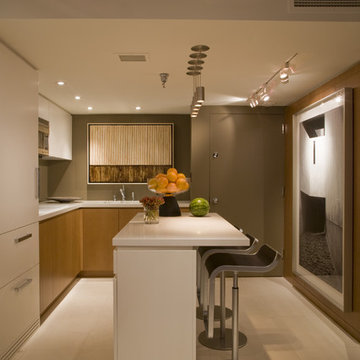
Founded in 2001 by architect Ernesto Santalla, AIA LEED AP, Ernesto Santalla PLLC is located in Georgetown, Washington, DC.
Ernesto was born in Cuba and received a degree in Architecture from Cornell University in 1984, following which he moved to Washington, DC, and became a registered architect. Since then, he has contributed to the changing skyline of DC and worked on projects in the United States, Puerto Rico, and Europe. His work has been widely published and received numerous awards.
Ernesto Santalla PLLC offers professional services in Architecture, Interior Design, and Graphic Design. This website creates a window to Studio Santalla's projects, ideas and process–just enough to whet the appetite. We invite you to visit our office to learn more about us and our work.
Photography by Geoffrey Hodgdon
25.907 Billeder af køkken med hvidt gulv
105
