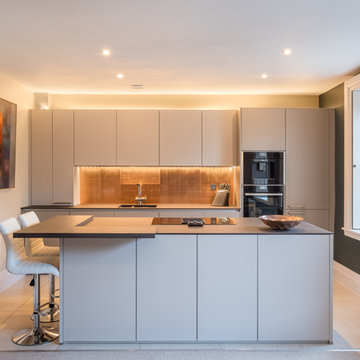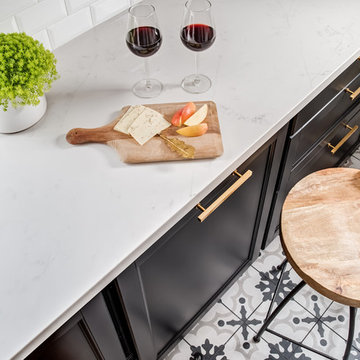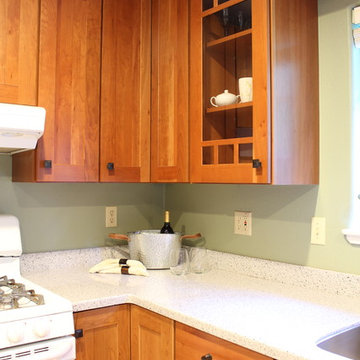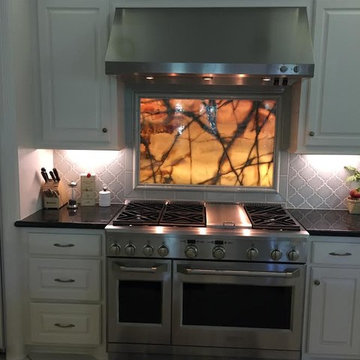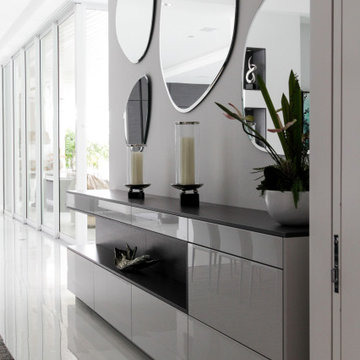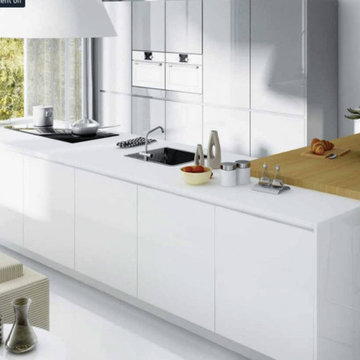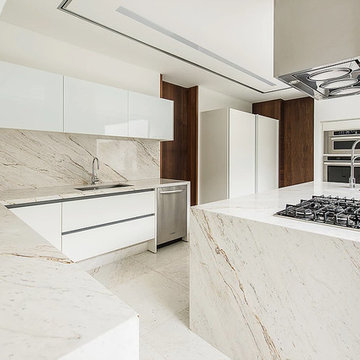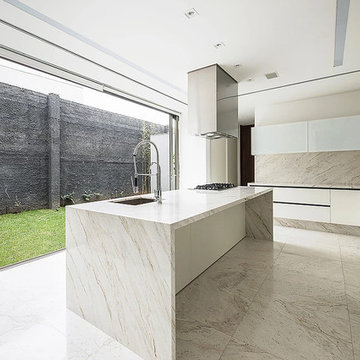25.930 Billeder af køkken med hvidt gulv
Sorteret efter:
Budget
Sorter efter:Populær i dag
2921 - 2940 af 25.930 billeder
Item 1 ud af 2
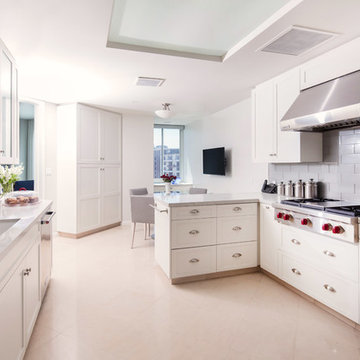
The kitchen remodel centered on new white Shaker style cabinetry, Caesarstone countertops, and gray glass subway tile. Wolf and Sub-Zero appliances fulfill the clients wishlist for state of the art kitchen upgrades. The breakfast area houses a small desk as well as a table and 4 chairs.
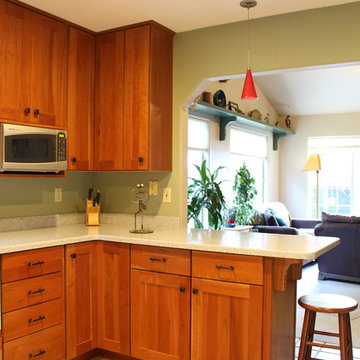
An eating bar is a must for ANY household. This peninsula seats 3 and opens up to the combined family room. A great place to sit and chat and a great place to cook!
Photos by Arcata Cabinet & Design Co.
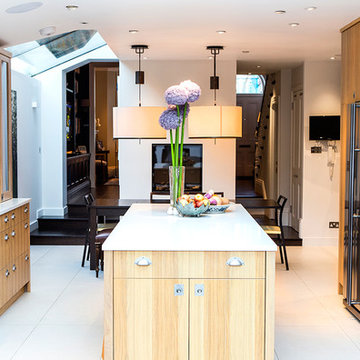
The Kitchen of this beautifully restored period home by Vanessa Cayatte Interiors is the heart of this young family. The combination means that modern technology needs to be included, but sympathetically. Discreet in-ceiling speakers have been installed and the television has been wall-mounted on an articulated bracket so that it can be folded unobtrusively away when not in use.

Hier fertigten wir eine sehr geräumige Küche mit Kücheninsel. Die Oberflächen sind aus einem anthrazitfarbendem Anti-Fingerprint Schichtstoff (Fenix). Durch die Pocket-Türen kann die Küche ihre Ansicht wechseln und zusätzlich Arbeitsfläche bieten, während sie im geschlossenen Zustand mit den anderen Fronten eine puristische Einheit bilden. Neben hochwertigen Geräten von Bora und Miele ist ebenfalls ein Quooker-Wasserhahn installiert. Eine dünne Arbeitsplatte aus Stein ist nicht nur optisch schön, sonern auch optimal zu pflegen.
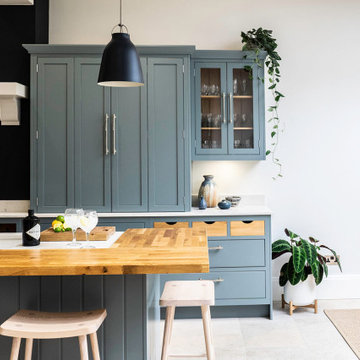
I designed this kitchen during my time at Harvey Jones. The client knew she wanted to feature colour but was concerned due to the narrowness of the room. By opting for natural limestone flooring and bright white walls to contrast, we were able to bring in beautiful blues and still maintain an airy, open feeling.
I later designed (and Handley Bespoke built), the centre blue bookcase to complement the chosen kitchen cabinetry, featuring a hidden door leading into a cosy drinks snug. This is a great example of how bespoke builds can be made to fit in with your existing cabinetry.
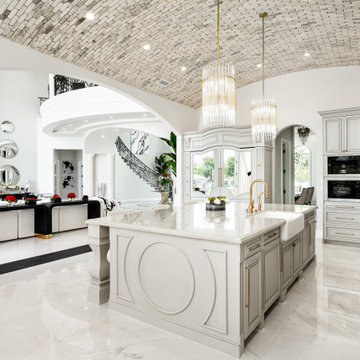
We love this kitchen's curved brick ceiling, arched entryways, marble countertops, and marble floors.
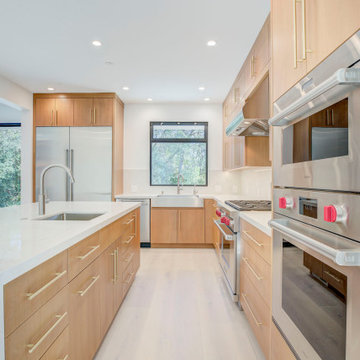
Kitchen featuring rift cut white oak custom cabinets, modular Sub Zero freezer + refrigerator, Wolf range, Wolf Ovens, Wolf Hood, Fleetwood windows
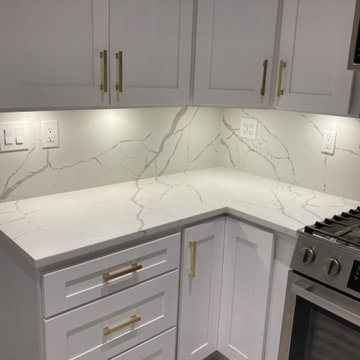
Galley Kitchen expanded to open floor plan; Kitchen, Dining Room, Living Room. Quartz Calacatta Laza countertops with Island Waterfall and Full Height Stone Backsplash. Low profile microwave including pot filler and Built in Fridge. Also includes a wine bar with cooler.
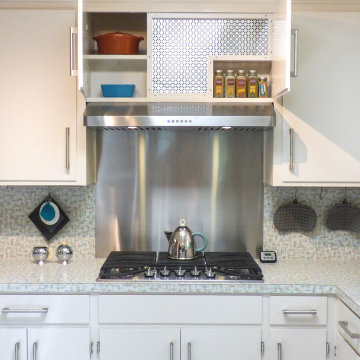
The PLJW 185 is one of our most popular range hoods. At just five inches tall, it is exceptionally low profile and lightweight, perfect for the average cook. It pulls 600 CFM, which is great for those who cook daily. The dishwasher-safe stainless steel baffle filters are easily removable and quick to clean. Two LED lights provide you with optimal coverage for your cooktop – and they'll last you years!
For more information on this product, check out the product pages here:
https://www.prolinerangehoods.com/catalogsearch/result/?q=185
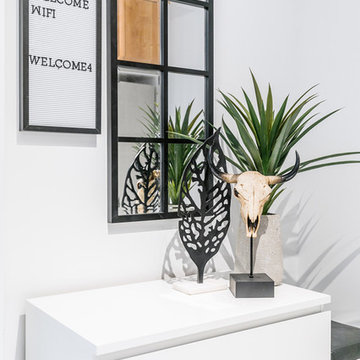
We implemented a Scandinavian design on this loft to make the perfect Toronto Airbnb!
For more about Camden Lane Interiors, click here: https://www.camdenlaneinteriors.com/
To learn more about this project, click here:
https://www.camdenlaneinteriors.com/portfolio-item/richmond-airbnb-loft/
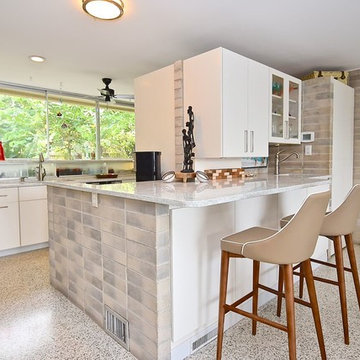
From the giant sliding glass door to the terrazzo floor and modern, geometric design—this home is the perfect example of Sarasota Modern. Thanks to Christie’s Kitchen & Bath for partnering with our team on this project.
Product Spotlight: Cambria's Montgomery Countertops
25.930 Billeder af køkken med hvidt gulv
147
