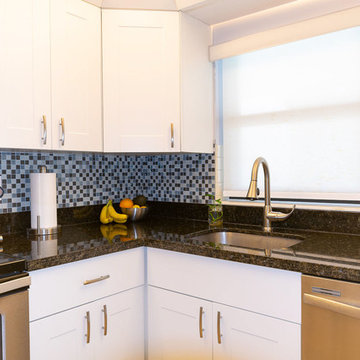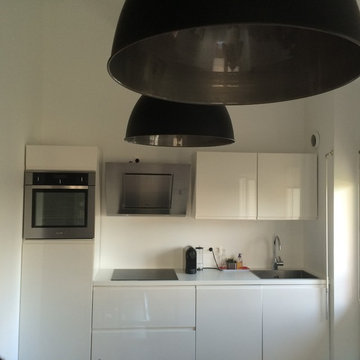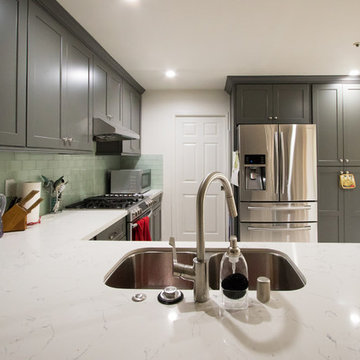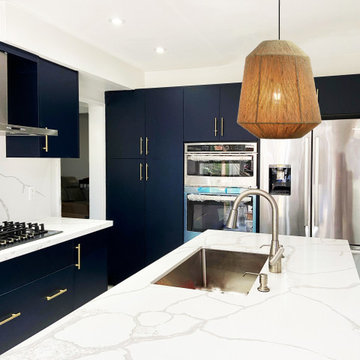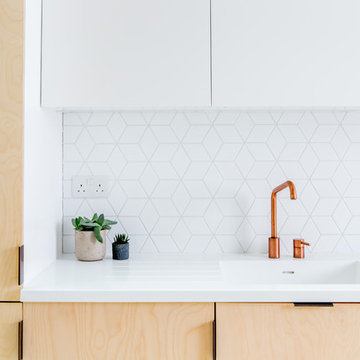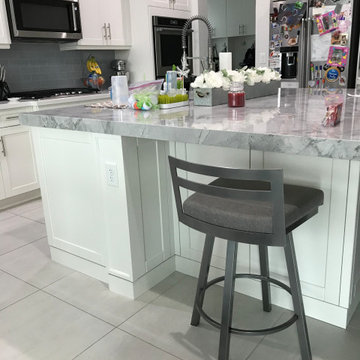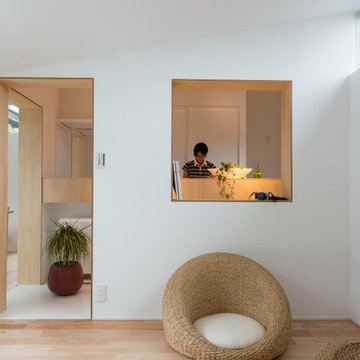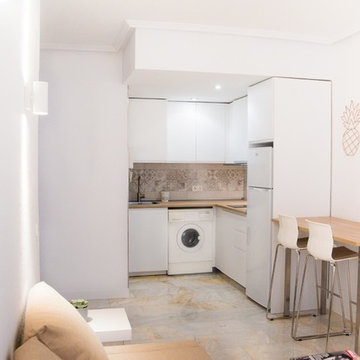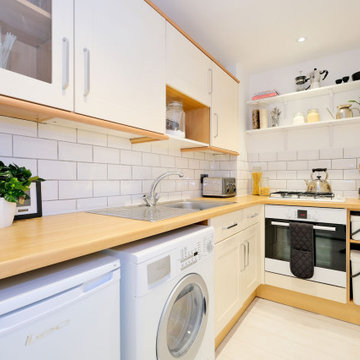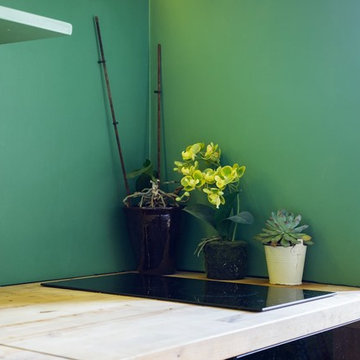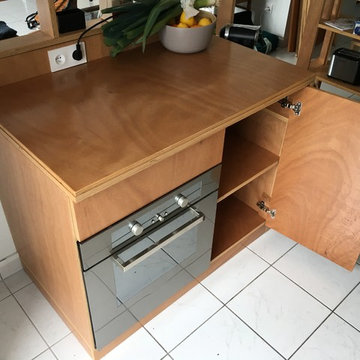527 Billeder af køkken med hvidt gulv
Sorteret efter:
Budget
Sorter efter:Populær i dag
81 - 100 af 527 billeder
Item 1 ud af 3

Abbiamo fatto fare dal falegname alcuni elementi per integrare ed allineare le ante dei pensili di questa cucina per svecchiare i colori e le forme.

This Passover kitchen was designed as a secondary space for cooking. The design includes Moroccan-inspired motifs on the ceramic backsplash and ties seamlessly with the black iron light fixture. Since the kitchen is used one week to a month per year, and to keep the project budget-friendly, we opted for laminate countertops with a concrete look as an alternative to stone. The 33-inch drop-in stainless steel sink is thoughtfully located by the only window with a view of the lovely backyard. Because the space is small and closed in, LED undercabinet lighting was essential to making the surface space practical for basic tasks.
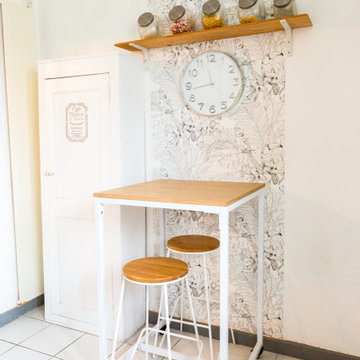
Cette cuisine datée avec ses meubles des années 80 méritait un réel coup de jeune. Elle a donc subi une réelle transformation à peu de frais.
Le plan de travail, la vasque, les poignées de porte et la crédence ont été changés.
Le plafond a été entièrement refait.
Le propriétaire voulait conserver son organisation spatiale face à la fenêtre.
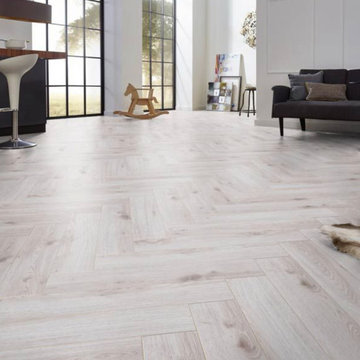
Add a chic and timeless look to the home with this exclusive Prestige Herringbone Frosted Oak 8mm laminate. With its light, faded design, it produces a subtle rustic effect that’s sure to add elegance and luxury to the room. It looks just like solid wood, yet it’s budget-friendly thanks to its laminate design. It even comes with a 20-year domestic guarantee, ensuring you receive fantastic value for money.
You’ll find 14 planks in each pack which can cover up to 1.238 square metres. We also have larger bulk packs on offer at a discounted price. Give our team a call to find out more and place a bulk order if needed. Each plank measures 8mm in depth, 665mm in length and 133mm in width. There is a click system included, making the installation process both fast and easy. You’ll need to install it with underlay, which adds both comfort and stability to the floor. Provided you follow manufacturer guidelines, you can also install this floor with underfloor heating.
The Prestige Herringbone Frosted Oak 8mm laminate is ideal for those seeking a more unique flooring design. Buy it now and receive it in just 48 hours, stock depending. You can also give us a call with any questions you may have about this, or any of our flooring solutions.
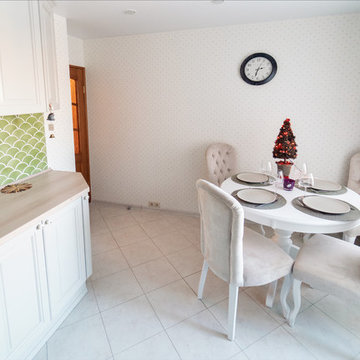
Как известно - всё решают детали. Вот и в интерьере московской кухни оливковый кухонный фартук стал красивой доминантой, определяющий характер всего интерьера. Хозяйка Мария мечтала о керамическом фартуке ручной работы и её мечта сбылась. В проекте использовалась плитка из коллекции "Веер" в прозрачной глазури PGL-25.
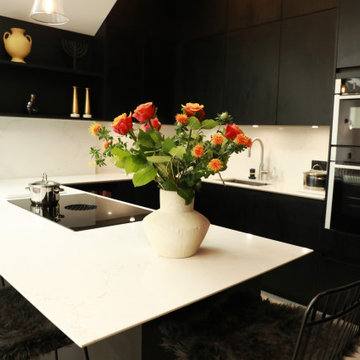
Open Plan Monochrome Kitchen in Friern Barnet
Monochrome Kitchen for Entertaining
The Client Brief
With high ceiling, stepped out walls and angled ceilings. The client wanted somebody who could understand their vision and create a space to entertain and utilise all corners of the room. They wanted a dramatic dark kitchen with light surfaces for hosting. With a bar being the feature of the Kitchen.
The Challenge
The walls in the client’s home were not perfectly square which meant we had some walls that stepped forward and created corners to work around which made fitting uneven. We also wanted to hide the fact that the wall stepped out, so we created a bespoke open shelf with a shallow depth but keeping it in line with the full depth wall units to the right. We also had another challenge with the uneven ceiling heights with angled slopes and skylights. We created bespoke sized wall units to maximise storage and mould around the different niches.
What we did
We installed a Pronorm kitchen from our X-Line handleless range in the Alba Oak Black finish coupled with the Matt Black handle rail and 20mm worktop with a Shark nose edge. The shark nose edge is a great way to elevate your kitchen design with minimal cost, this can give the illusion of a floating worktop when combined with an island or in this case, peninsula. Working height of 903mm we used bespoke base and wall units to fit around the angles. Added a bespoke drinks cabinet as a showstopper when entertaining, which can be hidden behind 155 degree hinging doors. We also incorporated a built under a wine cooler on the seating side of the peninsula which makes it easier for guests to grab a drink without disturbing the cook. Bespoke open shelving along the stepped-out wall to create clean lines and character and display their personal style.
Products used
Wall units: Pronorm X-Line – Alba Oak Black
Worktops: Unistone Carrara Misterio 20mm Shark nose edge
Bora X Pure Induction cooktop (venting hob)
Neff: Single pyrolytic oven, compact microwave combination oven, fully integrated dishwasher and single door under counter freezer
Blanco Claron sink and Quooker PRO3 Flex Tap – Stainless Steel
End result
Utilise all the space, with lots of storage and bespoke furniture to create drama and character to a kitchen where it is functional and for entertaining. Most importantly, we had a happy client and gave them what was important for their dream kitchen.
Project Year: 2022
Project Cost: 25-50k
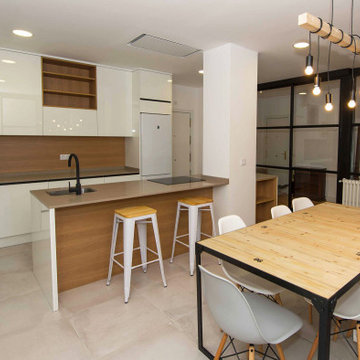
Entre una cocina cerrada y una abierta al salón (o cocina americana), existe otra alternativa: la cocina con paredes acristaladas.
Combina las ventajas de las opciones anteriores. Por un lado se gana en diseño y luminosidad y, por el otro, se mantiene la independencia de la cocina aislándola del resto de la casa de los olores y sonidos propios de esta estancia.
Este es el resultado de la cocina con paredes acristaladas que hemos diseñado y montado dentro de la reforma integral que hemos realizado en este espectacular piso de Madrid para unos clientes el triple de espectaculares.
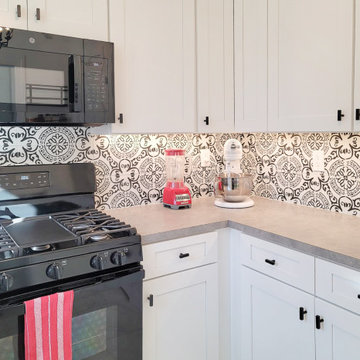
This Passover kitchen was designed as a secondary space for cooking. The design includes Moroccan-inspired motifs on the ceramic backsplash and ties seamlessly with the black iron light fixture. Since the kitchen is used one week to a month per year, and to keep the project budget-friendly, we opted for laminate countertops with a concrete look as an alternative to stone. The 33-inch drop-in stainless steel sink is thoughtfully located by the only window with a view of the lovely backyard. Because the space is small and closed in, LED undercabinet lighting was essential to making the surface space practical for basic tasks.
527 Billeder af køkken med hvidt gulv
5

