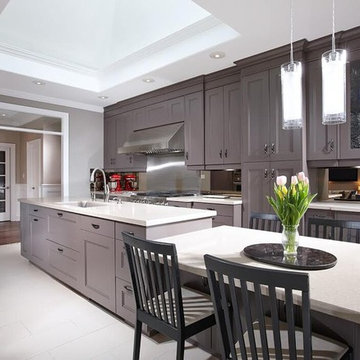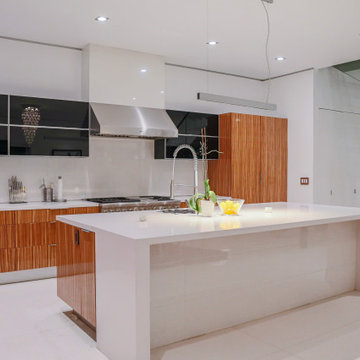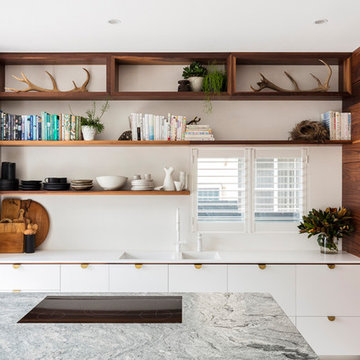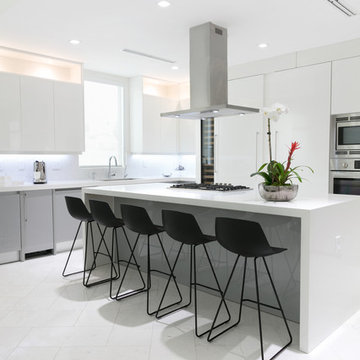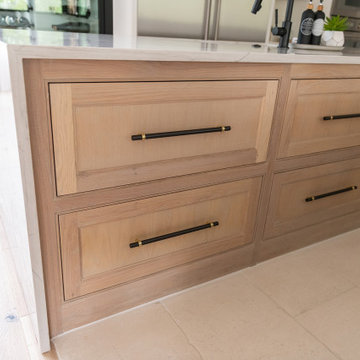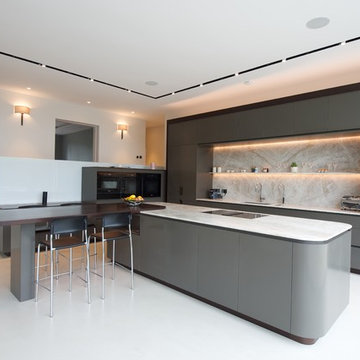2.899 Billeder af køkken med hvidt gulv
Sorteret efter:
Budget
Sorter efter:Populær i dag
221 - 240 af 2.899 billeder
Item 1 ud af 3
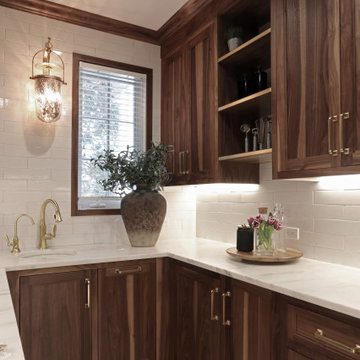
A long narrow butler pantry was refitted with walnut cabinets, Danby marble and many touches of brass in hardware and faucets.
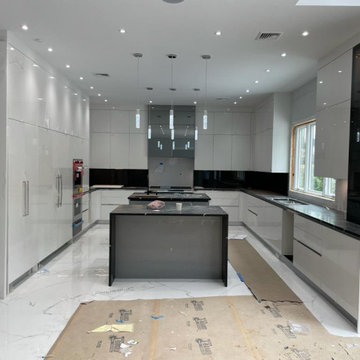
Spacious white - black -grey flat lacquered doors kitchen in the private residence. Kings Point, Long Island.
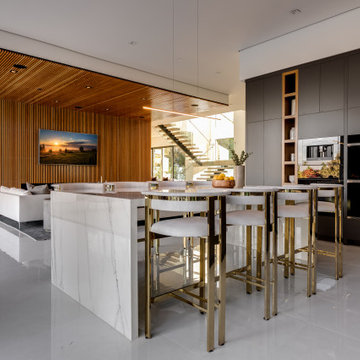
Open Concept Modern Kitchen, Featuring Double Islands with waterfall Porcelain slabs, Custom Italian Handmade cabinetry featuring seamless Miele and Wolf Appliances, Paneled Refrigerator / Freezer, Open Walnut Cabinetry as well as Walnut Upper Cabinets and Glass Cabinet Doors Lining Up The top row of cabinets.
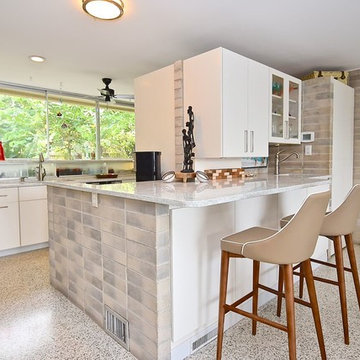
From the giant sliding glass door to the terrazzo floor and modern, geometric design—this home is the perfect example of Sarasota Modern. Thanks to Christie’s Kitchen & Bath for partnering with our team on this project.
Product Spotlight: Cambria's Montgomery Countertops
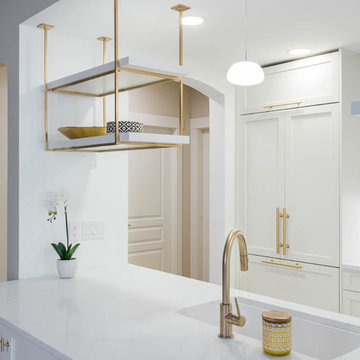
Custom made kitchen, brass hardware, brass shelving frames, shaker style cabinets, quartz countertops, large format tiles (2'X4'), Bertazzoni appliances (Italian Made), white sink, brass faucet, paneled appliances, lewis Dolin.
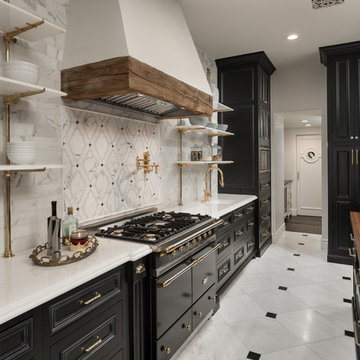
This French Country kitchen features a large island with bar stool seating. Black cabinets with gold hardware surround the kitchen. Open shelving is on both sides of the black gas-burning stove.
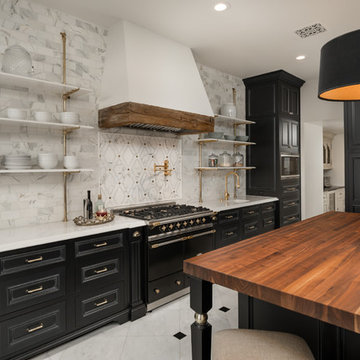
This French Country kitchen features a large island with butcher block countertops, black pendant lighting, and bar stool seating. Black cabinets with gold hardware surround the kitchen. Open shelving is on both sides of the gas-burning stove.
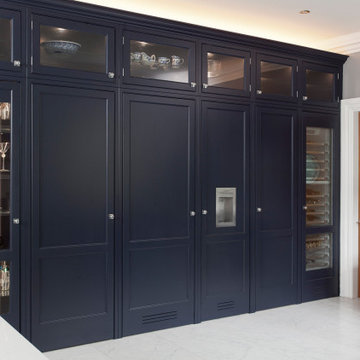
Classical kitchen with Navy hand painted finish with Silestone quartz work surfaces & mirror splash back.
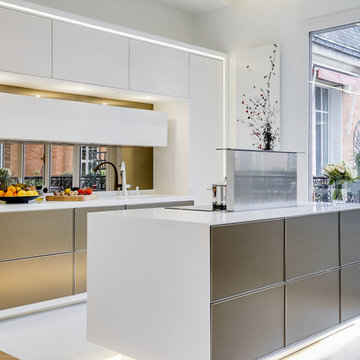
Une cuisine de luxe ouverte sur l’espace de vie dans l'appartement Haussmannien, fonctionnelle aussi que élégante et épurée, se mariant parfaitement avec la magnifique architecture Haussmannienne de l’appartement.
MEERO
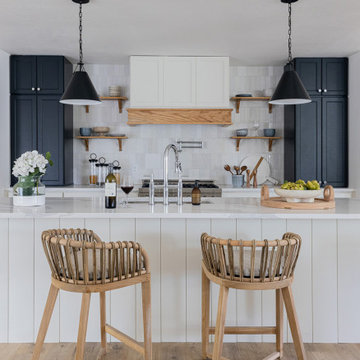
Experience the newest masterpiece by XPC Investment with design by Jessica Koltun This home has been superbly rebuilt with & custom craftmanship offering a functional layout for entertaining & everyday living. The open floor plan is flooded with natural light and filled with design details including white oak flooring, custom millwork, floating shelves. Amenities include a gas range, soft close cabinetry & marble countertops.
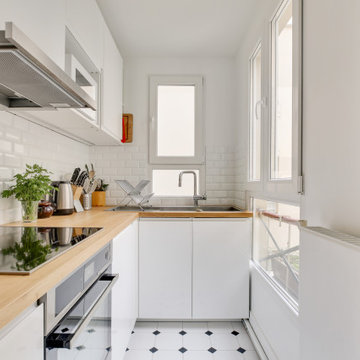
aménagement d'une cuisine ikea très fonctionnelle dans un très petit espace. Agencement sur mesure par nos partenaires de confiance
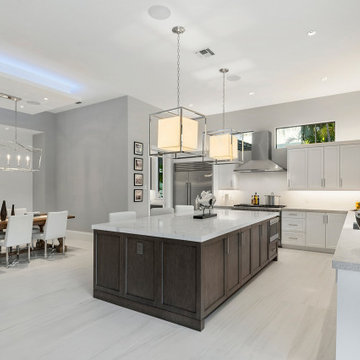
this home is a unique blend of a transitional exterior and a contemporary interior
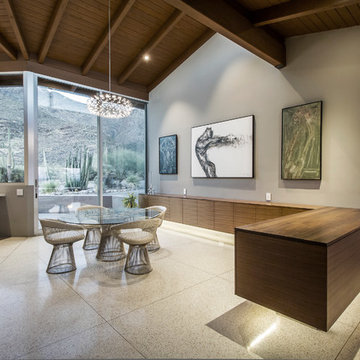
A major kitchen remodel to a spectacular mid-century residence in the Tucson foothills. Project scope included demo of the north facing walls and the roof. The roof was raised and picture windows were added to take advantage of the fantastic view. New terrazzo floors were poured in the renovated kitchen to match the existing floor throughout the home. Custom millwork was created by local craftsmen.
Photo: David Olsen
2.899 Billeder af køkken med hvidt gulv
12
