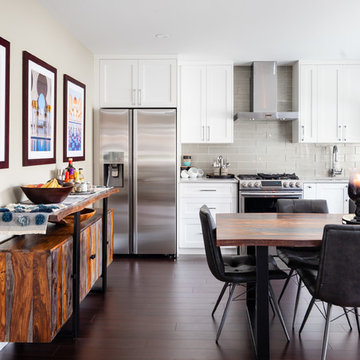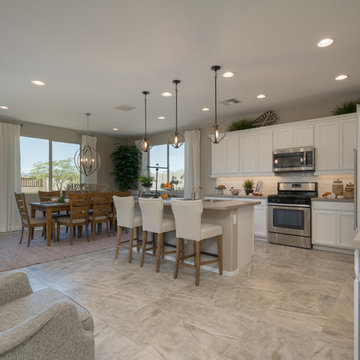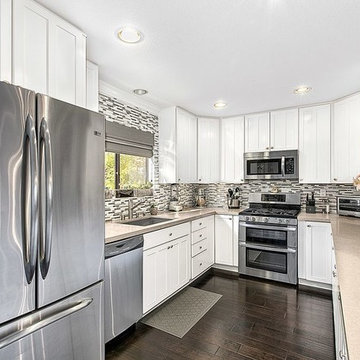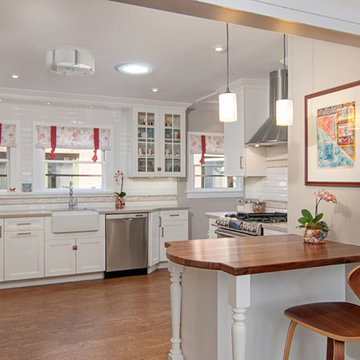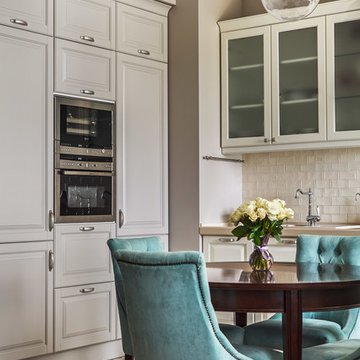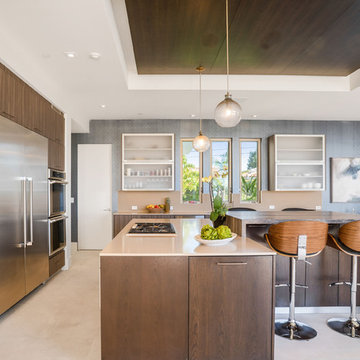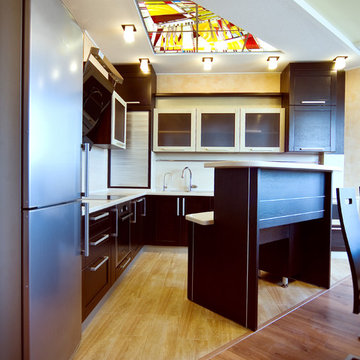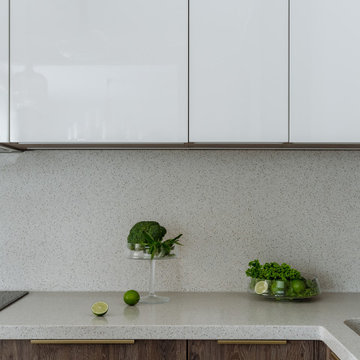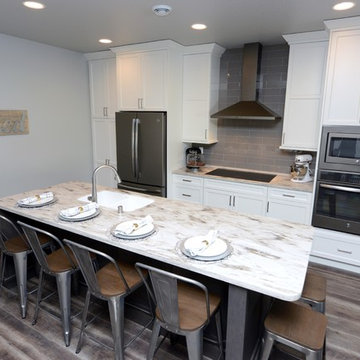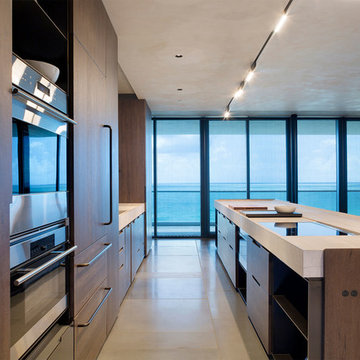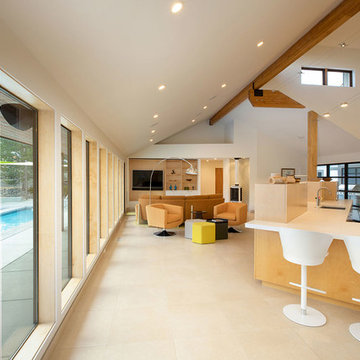2.412 Billeder af køkken med ikke-porøs bordplade og beige bordplade
Sorteret efter:
Budget
Sorter efter:Populær i dag
281 - 300 af 2.412 billeder
Item 1 ud af 3
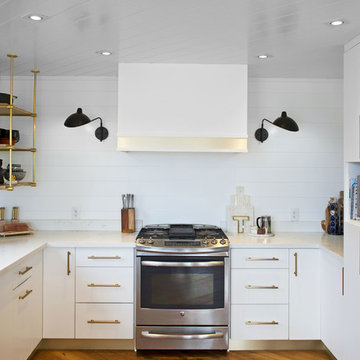
The renovation of this classic Muskoka cottage, focused around re-designing the living space to make the most of the incredible lake views. This update completely changed the flow of space, aligning the living areas with a more modern & luxurious living context.
In collaboration with the client, we envisioned a home in which clean lines, neutral tones, a variety of textures and patterns, and small yet luxurious details created a fresh, engaging space while seamlessly blending into the natural environment.
The main floor of this home was completely gutted to reveal the true beauty of the space. Main floor walls were re-engineered with custom windows to expand the client’s majestic view of the lake.
The dining area was highlighted with features including ceilings finished with Shadowline MDF, and enhanced with a custom coffered ceiling bringing dimension to the space.
Unobtrusive details and contrasting textures add richness and intrigue to the space, creating an energizing yet soothing interior with tactile depth.
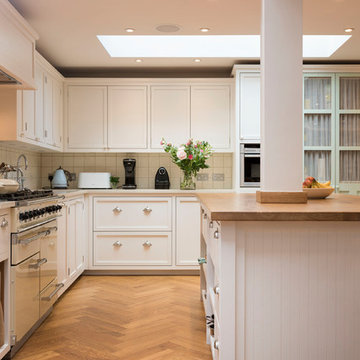
Bright and spacious shaker style kitchen with large island unit and oak parquet flooring
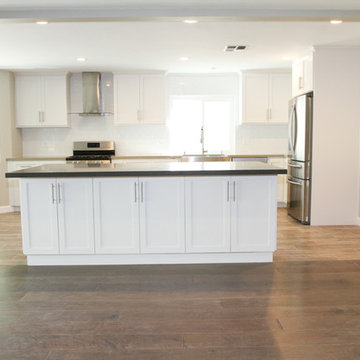
Complete home remodeling in Canoga Park, California.
Before and after pictures. Kitchen, 3 baths, Kitchen countertops, kitchen cabinets, fixtures, laundry room, 4 bedrooms, staircase, windows, floors, paint, all interior surfaces, walls and ceilings. Tile, showers, vanities, shower doors. We demolished the kitchen, some walls and all bathrooms and rebuilt .
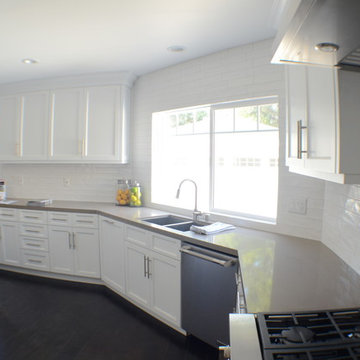
Kitchen of the remodeled house construction in Milbank which included installation of kitchen windows, stainless steel hardware, white finished cabinets and shelves, sink and faucet, kitchen island and dark hardwood flooring.
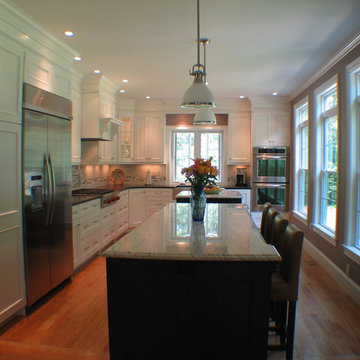
Hand-Crafted Cabinetry by Taylor Made Cabinets, Leominster MA
Interior Design: Jayne Laforest of Creative Interiors
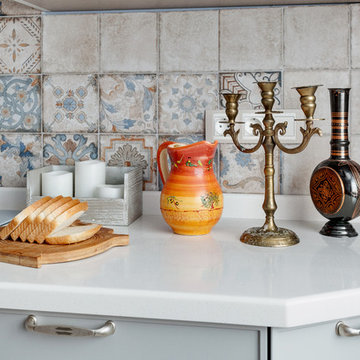
У хозяйки много красочной посуды, при проектировании кухни я знала, что недостатка в ярких акцентах не будет. Именно поэтому мы выбрали нейтральный светло-серый цвет для кухни и лавандовый цвет для стен.
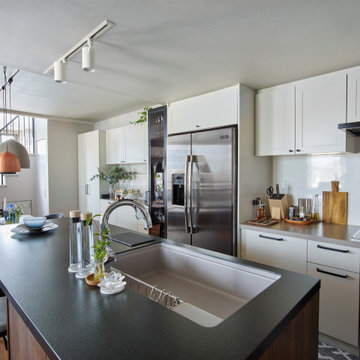
上部キャビネットは堀の浅い框の飾りでクラシックをすっきりとしたモダンに仕上げています。取手を付けることで開閉のしやすさを上げています。冷蔵庫はmabeをチョイス。コンロはガスのコンビネーションオーブンを採用しています。
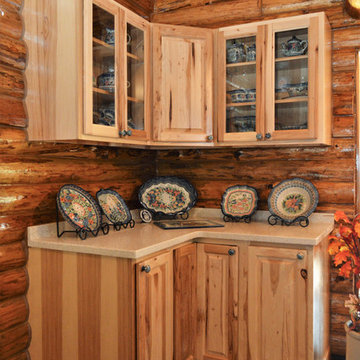
Cabinet Brand: Haas Signature Collection
Wood Species: Rustic History
Cabinet Finish: Natural
Door Style: Federal Square
Counter tops: Corian, 1/4" Radius edge, Sahara color

The corner site, at the junction of St. Matthews Avenue and Chamberlain Way and delimited by a garden with mature trees, is located in a tranquil and leafy area of Surbiton in Surrey.
Located in the north-east cusp of the site, the large two-storey Victorian suburban villa is a large family home combined with business premises, whereby part of the Ground Floor is used as Nursery. The property has been extended by FPA to improve the internal layout and provide additional floor space for a dedicated kitchen and a large Living Room with multifunctional quality.
FPA has developed a proposal for a side extension to replace a derelict garage, conceived as a subordinate addition to the host property. It is made up of two separate volumes facing Chamberlain Way: the smaller one accommodates the kitchen and the primary one the large Living Room.
The two volumes - rectangular in plan and both with a mono pitch roof - are set back from one another and are rotated so that their roofs slope in opposite directions, allowing the primary space to have the highest ceiling facing the outside.
The architectural language adopted draws inspiration from Froebel’s gifts and wood blocs. A would-be architect who pursued education as a profession instead, Friedrich Froebel believed that playing with blocks gives fundamental expression to a child’s soul, with blocks symbolizing the actual building blocks of the universe.
Although predominantly screened by existing boundary treatments and mature vegetation, the new brick building initiates a dialogue with the buildings at the opposite end of St. Matthews Avenue that employ similar materials and roof design.
The interior is inspired by Scandinavian design and aesthetic. Muted colours, bleached exposed timbers and birch plywood contrast the dark floor and white walls.
Gianluca Maver
2.412 Billeder af køkken med ikke-porøs bordplade og beige bordplade
15
