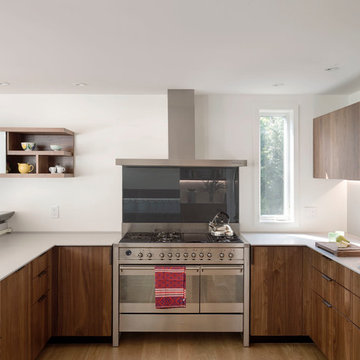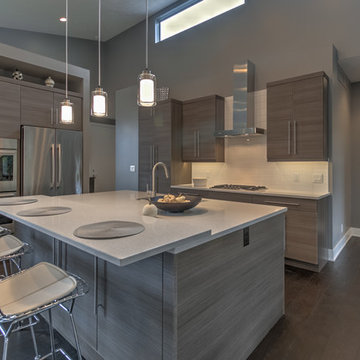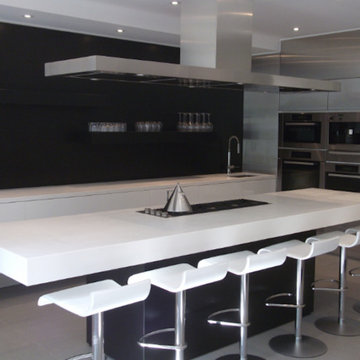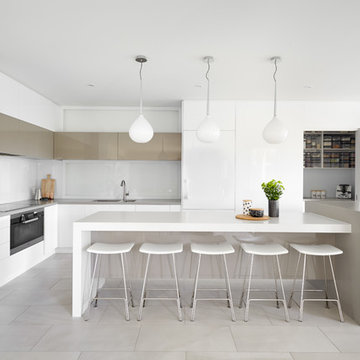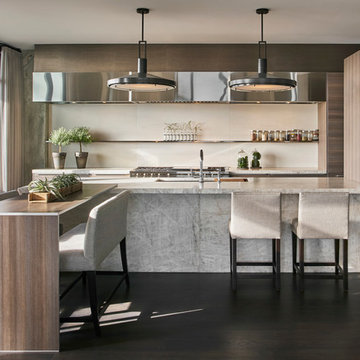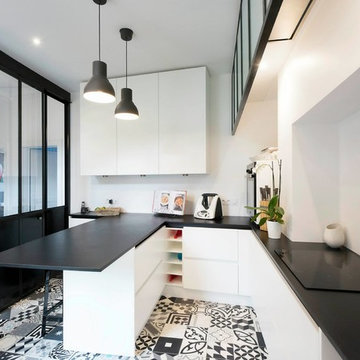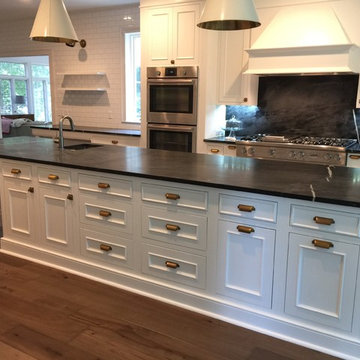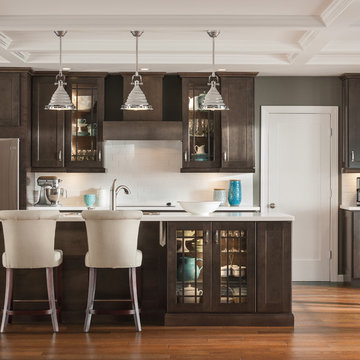74.370 Billeder af køkken med ikke-porøs bordplade og bordplade i genbrugsglas
Sorteret efter:
Budget
Sorter efter:Populær i dag
141 - 160 af 74.370 billeder
Item 1 ud af 3
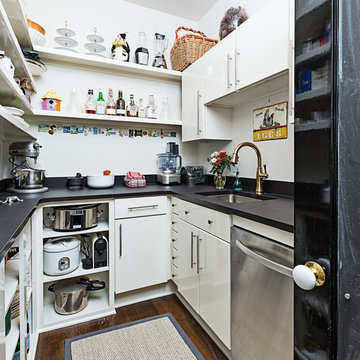
Honed granite and ample storage in the butler's pantry of this remodeled Victorian in Ann Arbor.

Barn wood grey slab door cabinets with grey painted upper doors. Stainless steel appliances, quartz counter tops, and glass backsplash.
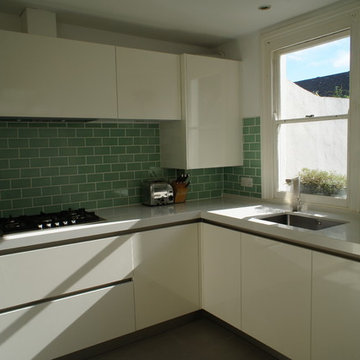
- Schuller Kitchens - German Style
- Handle-less Kitchen Design
- Satin Lacquer Finish in Crystal white colour
- Metro tiles - splashback
- Fully Integrated Siemens Appliances
- Frankesingle bowl under-mount sink
- Franke tap
- Integrated extractor hood
- Gas Hob- 5 burners with Wok
- Unit to house boiler
- Open Shelves
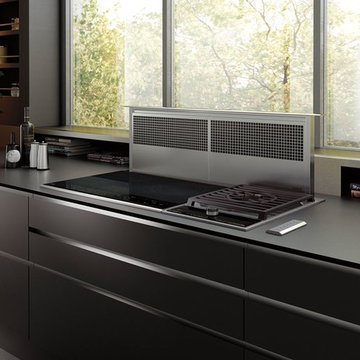
Turn any countertop into a cooking area. Even add specialty functions alongside a full-size countertop or range. Combine modules to create a custom cooktop.
Think asparagus in the steamer. Bison burgers on the grill. Hot Szechuan wings sizzling in the fryer. Each of our modules perfectly complements our ranges and ovens and delivers equal performance.

This scullery kitchen is located near the garage entrance to the home and the utility room. It is one of two kitchens in the home. The more formal entertaining kitchen is open to the formal living area. This kitchen provides an area for the bulk of the cooking and dish washing. It can also serve as a staging area for caterers when needed.
Counters: Viatera by LG - Minuet
Brick Back Splash and Floor: General Shale, Culpepper brick veneer
Light Fixture/Pot Rack: Troy - Brunswick, F3798, Aged Pewter finish
Cabinets, Shelves, Island Counter: Grandeur Cellars
Shelf Brackets: Rejuvenation Hardware, Portland shelf bracket, 10"
Cabinet Hardware: Emtek, Trinity, Flat Black finish
Barn Door Hardware: Register Dixon Custom Homes
Barn Door: Register Dixon Custom Homes
Wall and Ceiling Paint: Sherwin Williams - 7015 Repose Gray
Cabinet Paint: Sherwin Williams - 7019 Gauntlet Gray
Refrigerator: Electrolux - Icon Series
Dishwasher: Bosch 500 Series Bar Handle Dishwasher
Sink: Proflo - PFUS308, single bowl, under mount, stainless
Faucet: Kohler - Bellera, K-560, pull down spray, vibrant stainless finish
Stove: Bertazzoni 36" Dual Fuel Range with 5 burners
Vent Hood: Bertazzoni Heritage Series
Tre Dunham with Fine Focus Photography
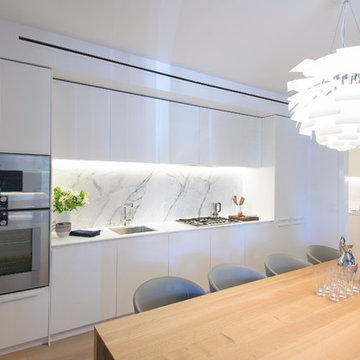
F. M. Construction provided construction management services for the completion of the Sales Centre and display suite of this exciting new project.
Sharing a passion for innovation and perfection, two leaders of their respective industries in Vancouver – Intracorp and Inform Interiors – have partnered to reimagine how homes are designed and built.
Aesthetically striking and considered from every possible angle, The Jervis is uncompromising design put into practice. It is 58 perfectly formed and carefully crafted homes, built by design and made for living.
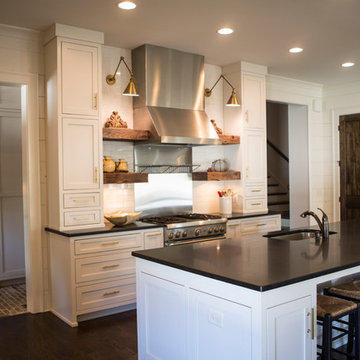
This kitchen has a porte-coche're with coordinating white shaker cabinets, granite counter tops and neutral colored brick paver floors.
Lisa Konz Photography
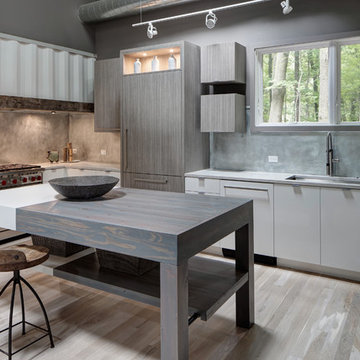
The peeks of container throughout the home are a nod to its signature architectural detail. Bringing the outdoors in was also important to the homeowners and the designers were able to harvest trees from the property to use throughout the home. Natural light pours into the home during the day from the many purposefully positioned windows, but the LED accents and extraordinary hand-made fixtures sprinkled throughout act as art pieces and set the retreat aglow in the evening hours. Moving right through to the home’s open living and kitchen area allows for easy entertaining.
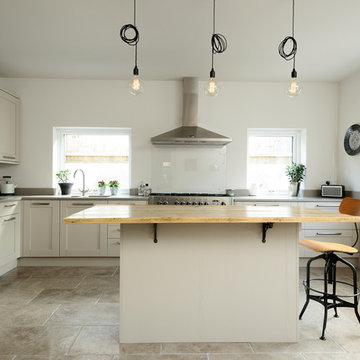
The Relic Grey Limestone brings a wonderful warmth to this kitchen, complementing the mushroom coloured cabinets, stainless steel appliances, as well as the wooden worktop.
74.370 Billeder af køkken med ikke-porøs bordplade og bordplade i genbrugsglas
8

