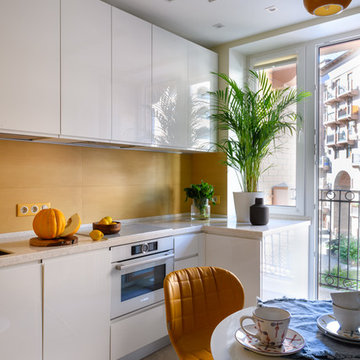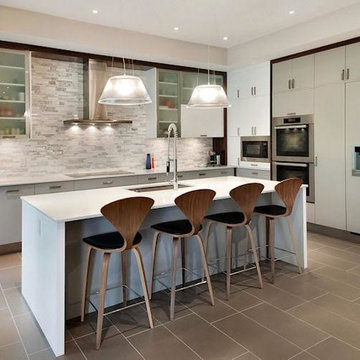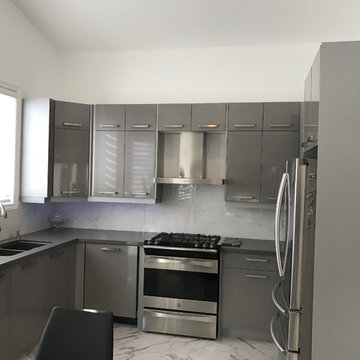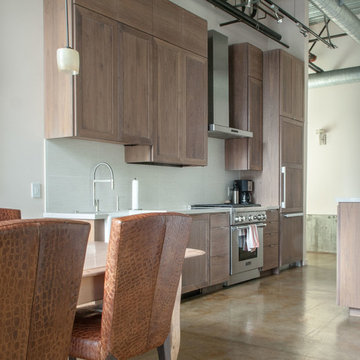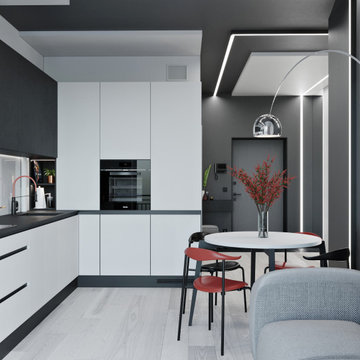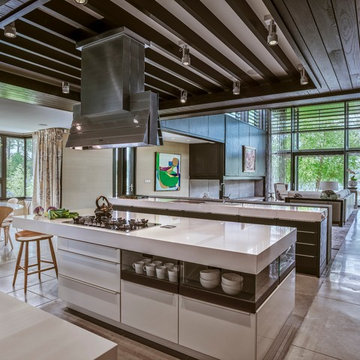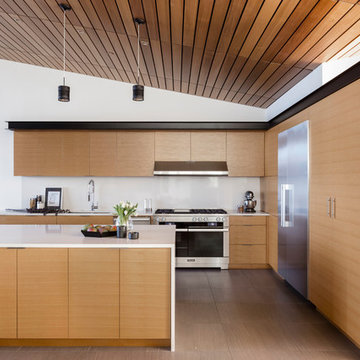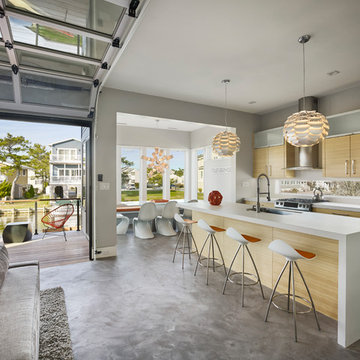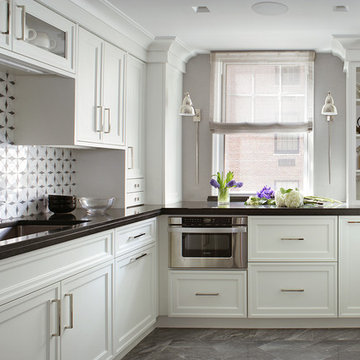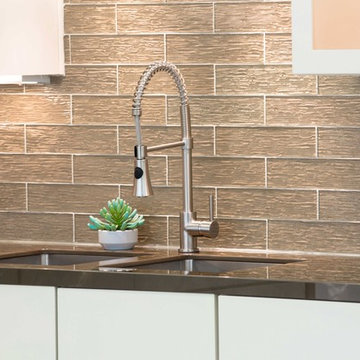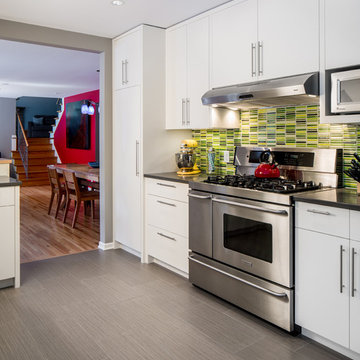6.755 Billeder af køkken med ikke-porøs bordplade og gråt gulv
Sorteret efter:
Budget
Sorter efter:Populær i dag
141 - 160 af 6.755 billeder
Item 1 ud af 3

A complete modernisation and refit with garden improvements included new kitchen, bathroom, finishes and fittings in a modern, contemporary feel. A large ground floor living / dining / kitchen extension was created by excavating the existing sloped garden. A new double bedroom was constructed above one side of the extension, the house was remodelled to open up the flow through the property.
Project overseen from initial design through planning and construction.

The efficient work triangle is the corderstone of this kitchen space with added features in the toe kick storage, pull out appliance storage, and laundry shoot. A convenient beverage station contributes additional open storage as well as easy access to coffee, etc.
The homeowners wanted to maintain the 1940's mid-century style of the home which was accomplished with a design based on symmetry and the use of materials like walnut veneer cabinets, herringbone pattern ceramic tile and reeded glass sliders in the upper cabinets.
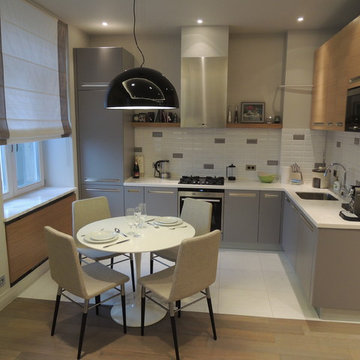
Кухонная мебель изготовлена в мастерской Kitchen BLOCKS https://www.houzz.ru/pro/kitchenblocks/kitchen-blocks
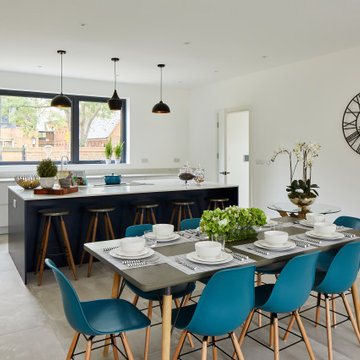
The kitchen is of a simple modern design with an L-shaped run of units with a large central island. Under the window is a clean run of white units with sink and to the side are full height pantry cupboards, double oven and large fridge/ freezer.
The island is of a deep rich blue with simple worktop and induction hob. To maintain the clean lines a surface mounted extractor fan was proposed, this made the space for feature lighting over the hob. To the opposite side of the island a row of breakfast stools are included.
From the island and main preparation area you can see through to the garden beyond. The open plan space runs the full depth of the house, therefore, the kitchen area becomes a perfect socialising space.

I large bright and airy, contemporary kitchen extension adjoining the original Victorian home which is now the family dining area, with dark grey kitchen cabinets, marble splash back and shelf, oak stools and soft grey tiled floor

The 3rdEdition show kitchen, which is on display at the Nation Home Build and Renovation Centre in Swindon. Open for viewing 6 Days a week (Closed Monday).
Ash Veneered cabinets with a bespoke mitred details to the front. Solid dovetailed drawers on Blum 60kgs Runners. Unique hidden storage behind the Fisher & Paykel Range. The large monolithic looking Corian Island top sits on top of the projecting table section. Display storage to the rear of the Island add more functional space. The pullout larder section and the coffee machine station both sit behind pivoting pocket doors.
Our Stunning new show kitchen can be viewed anytime (Apart from Mondays) at the NSBRC in Swindon or contact us to arrange a meeting to discuss the kitchen in person and whilst in the area, why not visit our workshop to see where it’s all designed & made, which is only 15 minutes away.
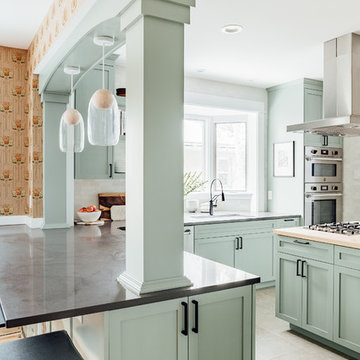
Our client requested interior design and architecture on this lovely Craftsman home to update and brighten the existing kitchen. The pop of color in the cabinetry pairs perfectly with the traditional style of the space.
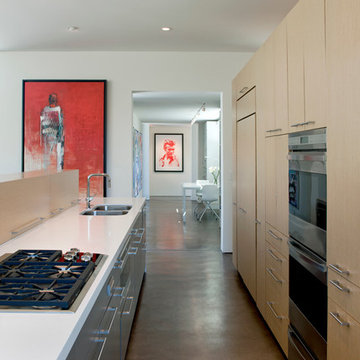
Photo by: Bill Timmerman, Architect : Ibarra Rosano Design Architects, Builder: Process Designs

Eichler in Marinwood - The primary organizational element of the interior is the kitchen. Embedded within the simple post and beam structure, the kitchen was conceived as a programmatic block from which we would carve in order to contribute to both sense of function and organization.
photo: scott hargis
6.755 Billeder af køkken med ikke-porøs bordplade og gråt gulv
8
