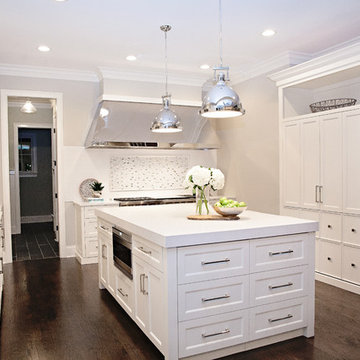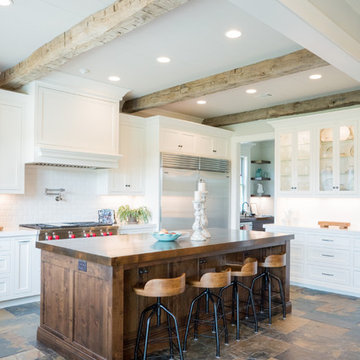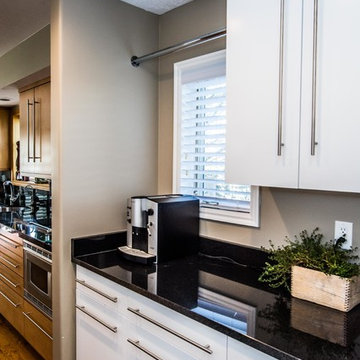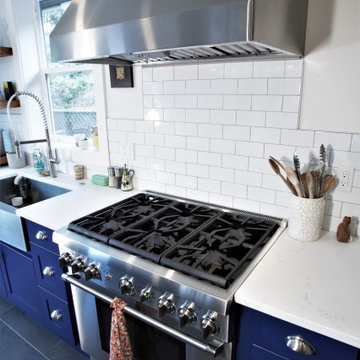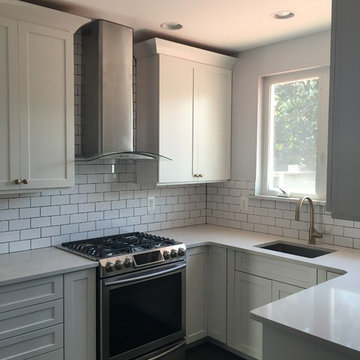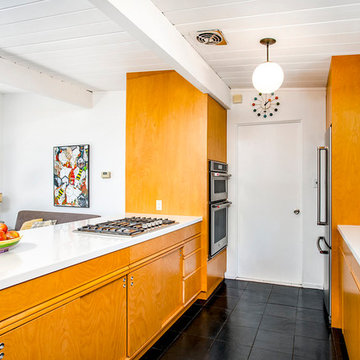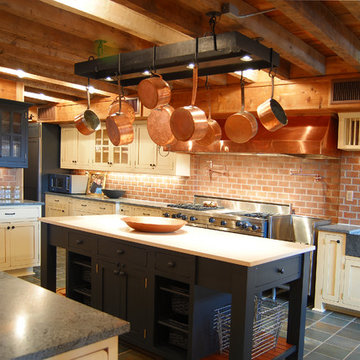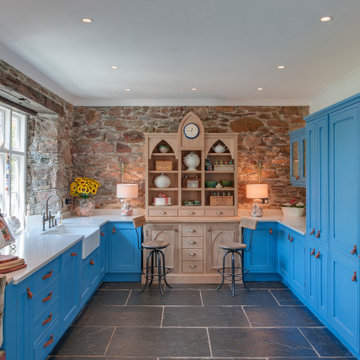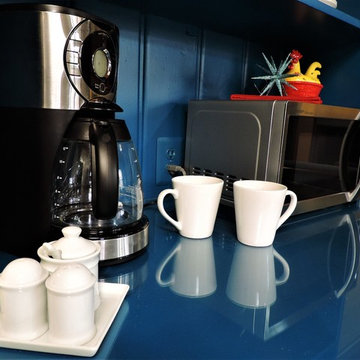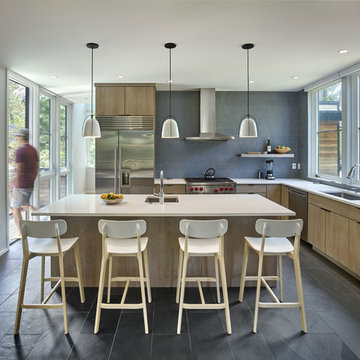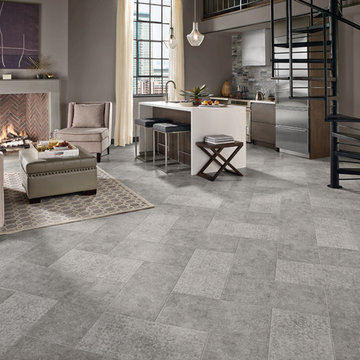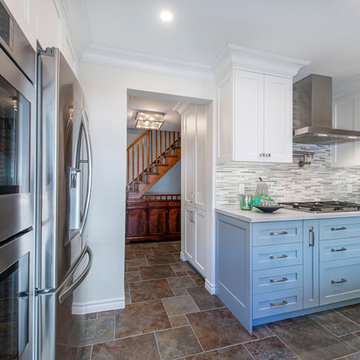522 Billeder af køkken med ikke-porøs bordplade og skifergulv
Sorteret efter:
Budget
Sorter efter:Populær i dag
41 - 60 af 522 billeder
Item 1 ud af 3
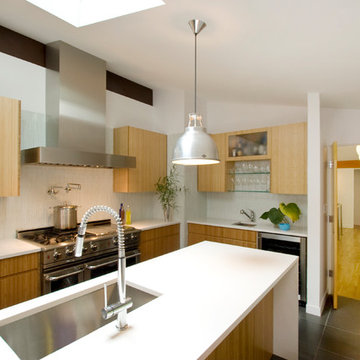
Kitchen renovation took into account the owners collections of original mid century modern furnishings. Globe Lighting fixtures were recycled from a building being demolished in the area and used in several areal of the home.
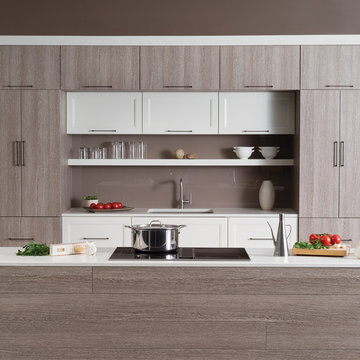
This simple yet "jaw-dropping" kitchen design uses 2 contemporary cabinet door styles with a sampling of white painted cabinets to contrast the gray-toned textured cabinets for a unique and dramatic look. The thin kitchen island features a cooktop and plenty of storage accessories. Wide planks are used as the decorative ends and back panels as a unique design element, while a floating shelf above the sink offers quick and easy access to your everyday glasses and dishware.
Request a FREE Dura Supreme Brochure Packet:
http://www.durasupreme.com/request-brochure
Find a Dura Supreme Showroom near you today:
http://www.durasupreme.com/dealer-locator
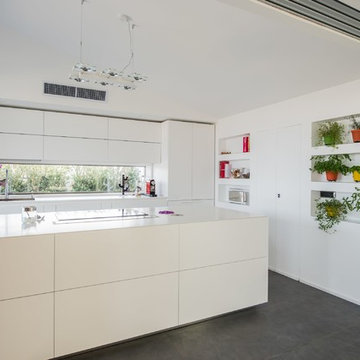
For Project and Tailor made furniture go on: http://www.mobilificiomarchese.com/gb/content/13-design-tailor-made
Photos by Gianmarco Vetrano
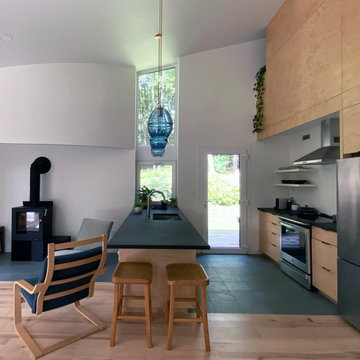
kitchen in the Sugar Bush House. Richlite counters, cabinets made with plywood by a local craftsman, maple floors, a Rais woodstove.
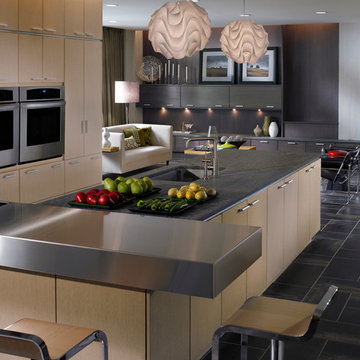
The Metropolitan kitchen is a striking example of contemporary minimalist design. Vanguard Plus Rift-cut Veneer is shown in two variations. The kitchen cabinets feature vertical wood grain with a Champagne finish, while the horizontal wood grain and Steel Grey finish on the media center complements its lighter counterpart. Countertops are a combination of steel and granite. Playing to the concept of clean, contemporary European styling, the Metropolitan Design Theme maintains a focus on the overall look of the space and the materials used. The open floor plan and minimal accessories also help to uphold the room’s focus. Photography by Wood-Mode.

Small study space at the end of the kitchen with a mid-century modern seat for the desk, Roller shade fabric from pindler fabrics.
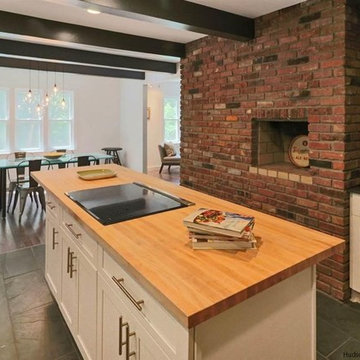
Built in 1969, this recently renovated home with a gracious entryway leads to a stunning gourmet kitchen that spotlights a Dacor downdraft stove top and wall oven, Kitchen Aid refrigerator and dishwasher, granite countertops, John Boos Butcher block island, as well as a brick pizza oven. Hardwood floors blend beautifully into Porcelanosa stone tiles to highlight these bright and comfortable spaces. Perfect for entertaining, the living space flows graciously from one room to another. The master bedroom suite is one you will never want to leave! High ceilings, beams, a brand new fabulous bathroom with Hudson Reed fixtures, Hansgrohe faucets and a full wall of glass leading to a brand new deck. Another beautifully renovated full bathroom gives easy access to guests.
Photo Credit: Amy Levine
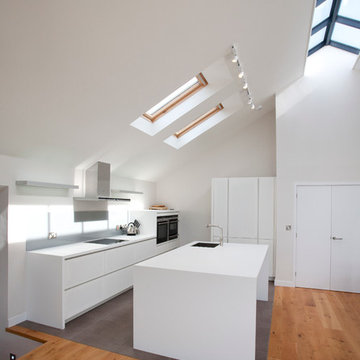
Located in the small, unspoilt cove at Crackington Haven, Grey Roofs replaced a structurally unsound 1920s bungalow which was visually detrimental to the village and surrounding AONB.
Set on the side of a steep valley, the new five bedroom dwelling fits discreetly into its coastal context and provides a modern home with high levels of energy efficiency. The design concept is of a simple, heavy stone plinth built into the hillside for the partially underground lower storey, with the upper storey comprising of a lightweight timber frame.
Large areas of floor to ceiling glazing give dramatic views westwards along the valley to the cove and the sea beyond. The basic form is traditional, with a pitched roof and natural materials such as slate, timber, render and stone, but interpreted and detailed in a contemporary manner.
Solar thermal panels and air source heat pumps optimise sustainable energy solutions for the property.
Removal of ad hoc ancillary sheds and the construction of a replacement garage completed the project.
Grey Roofs was a Regional Finalist in the LABC South West Building Excellence Awards for ‘Best Individual dwelling’.
Photograph: Alison White
522 Billeder af køkken med ikke-porøs bordplade og skifergulv
3
