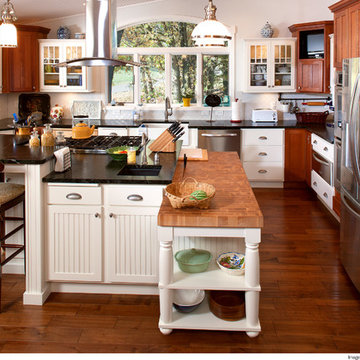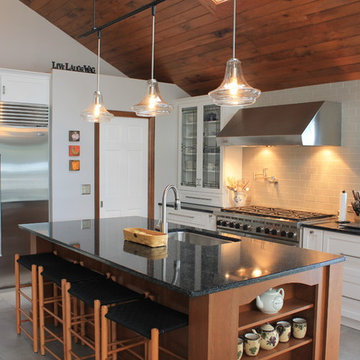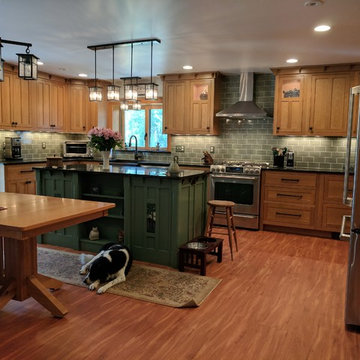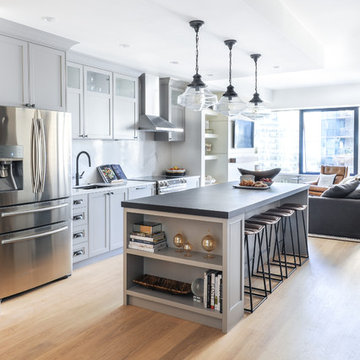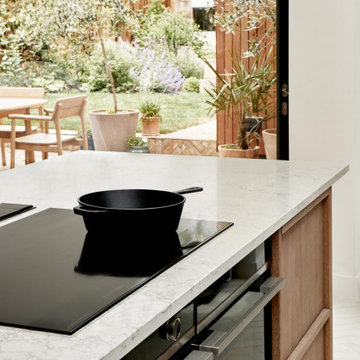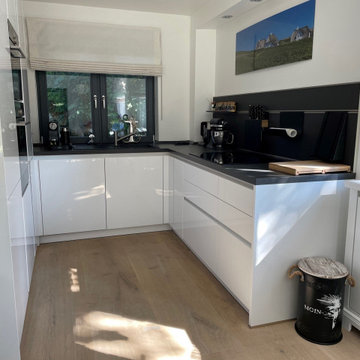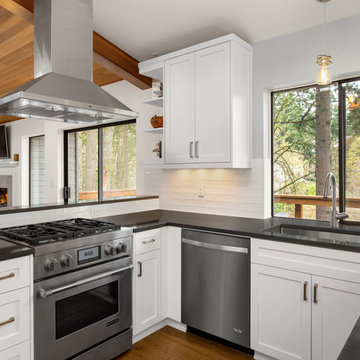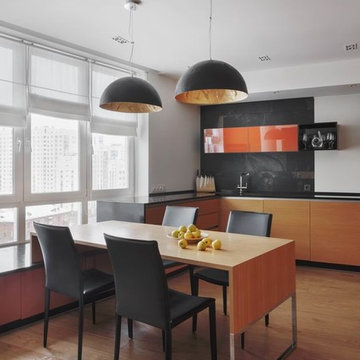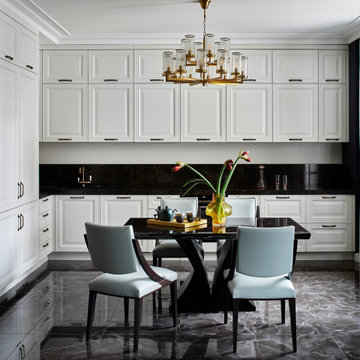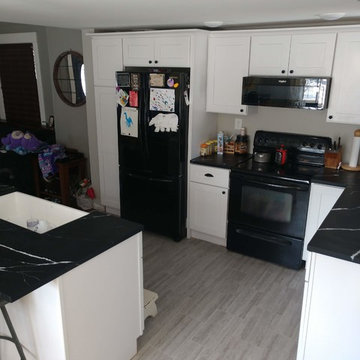3.149 Billeder af køkken med ikke-porøs bordplade og sort bordplade
Sorteret efter:
Budget
Sorter efter:Populær i dag
101 - 120 af 3.149 billeder
Item 1 ud af 3

This Queen Anne style five story townhouse in Clinton Hill, Brooklyn is one of a pair that were built in 1887 by Charles Erhart, a co-founder of the Pfizer pharmaceutical company.
The brownstone façade was restored in an earlier renovation, which also included work to main living spaces. The scope for this new renovation phase was focused on restoring the stair hallways, gut renovating six bathrooms, a butler’s pantry, kitchenette, and work to the bedrooms and main kitchen. Work to the exterior of the house included replacing 18 windows with new energy efficient units, renovating a roof deck and restoring original windows.
In keeping with the Victorian approach to interior architecture, each of the primary rooms in the house has its own style and personality.
The Parlor is entirely white with detailed paneling and moldings throughout, the Drawing Room and Dining Room are lined with shellacked Oak paneling with leaded glass windows, and upstairs rooms are finished with unique colors or wallpapers to give each a distinct character.
The concept for new insertions was therefore to be inspired by existing idiosyncrasies rather than apply uniform modernity. Two bathrooms within the master suite both have stone slab walls and floors, but one is in white Carrara while the other is dark grey Graffiti marble. The other bathrooms employ either grey glass, Carrara mosaic or hexagonal Slate tiles, contrasted with either blackened or brushed stainless steel fixtures. The main kitchen and kitchenette have Carrara countertops and simple white lacquer cabinetry to compliment the historic details.
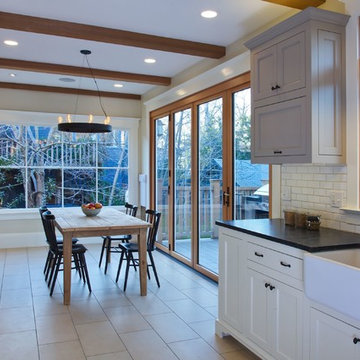
View into Nook where old Butler's Pantry was located. Existing large divided lite window, new opening wall and sink window. Walls were removed and structural beams were installed at the ceiling Sunny Grewal Photographer, Ingrid Ballmann Interior Design, Precision Cabinets and Trim

He explains: “I tried using the IKEA kitchen planner but the more I used it, the more questions I had. IKD, with all their expertise in kitchen design took all the hard decisions off of my hands. Plus the cost was very reasonable.”
With a total budget of roughly $16,000, the couple selected a variety of high-end appliances, non-IKEA products and, of course, the IKEA SEKTION cabinet system to create a contemporary kitchen “with a splash of Scandinavian modern.”
But it also needed to be reliable enough for everyday cooking as well as entertaining.
“We have a large outdoor entertaining area by the entrance,” he adds.
The pair combined the IKEA SEKTION cabinet framework with custom doors and drawer faces from the Cabinet Face.
For the appliances, Richard selected a 24” Bertazonni range; an 18” Bosch dishwasher and 24” Bosch microwave drawer; a Franke Professional Series Sink; a KWC Domo kitchen faucet; a BodyGlove BG3000 water filter system; an InSinkErator Indulge Modern single-handle instant hot and cold water dispenser faucet and the Evolution Series garbage disposal, also from InSinkErator.
The couple selected Silestone Cemento Spa countertop material as well as IKEA OMLOPP drawer lighting and IKEA IRSTA countertop lighting to finish the look.

Alex Maguire Photography
One of the nicest thing that can happen as an architect is that a client returns to you because they enjoyed working with us so much the first time round. Having worked on the bathroom in 2016 we were recently asked to look at the kitchen and to advice as to how we could extend into the garden without completely invading the space. We wanted to be able to "sit in the kitchen and still be sitting in the garden".
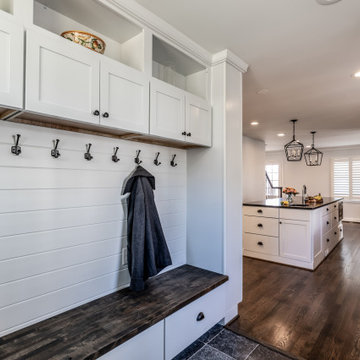
The first floor of this single-family home in Arlington, VA was divided to narrow staircase in front of the front door separating Living room and dining room. Just behind the dining room, was a very small kitchen, a nonfunctioning kitchen space, with a 2' wide window and just behind it an addition of storage room that literally served no purpose for them.
They were looking for an updated look with lots of daylight and open first floor plan,
plans were drawn up for both wall on sides of steps to be taken down giving openness to both living room and dining room.
Three bearing walls separating kitchen and dining room, kitchen and added storage, and kitchen and living room were taken down and new structural support inserted instead. A major amount of plumbing and duct work were relocated allowing open space.
The old storage area was converted mudroom, closet space with tile floor, ceiling was raised, side add was added and back windows were installed. Portion old storage space was given to create much added powder room. Cutely decorated with flowered design floor tiles and restored furniture style vanity cabinet.
Installed a Double window to allow much needed lighting in the kitchen area. Large Island with prep sink was implemented in center of kitchen and old dining room, a butler area with wine chiller and glass cabinets was install just steps away from new Dining & Living room space. the old wood burning fireplace was converted to gas log with new marble heart.
New barn door was installed to allow clear path to adjacent study.
Upscale stainless-steel appliances, exotic stone top and subway tiles are added more pizzazz to this comfortable yet welcoming kitchen.
she is more than pleased with her decisions and can't wait to throw more parties in her home.
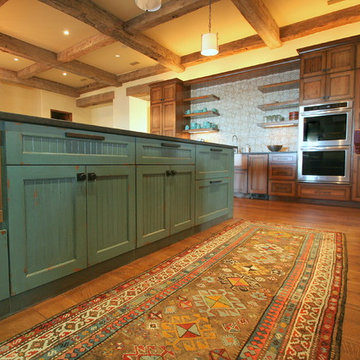
Modern farmhouse kitchen with stained cabinets and a painted and glazed teal island. All cabinetry finishes, as well as the walls and ceiling, done by Paper Moon Painting.
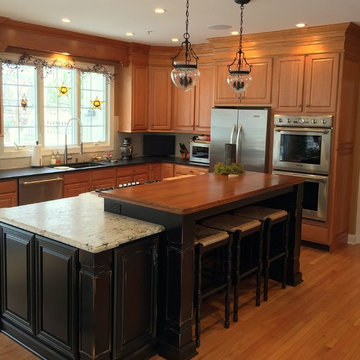
Gorgeous kitchen remodel in Exton, PA. Customer selected Fieldstone, Amaretto with light distress Island Cabinetry. Six piece crown molding . Colonial Gold granite in leathers finish on island. Jet-black granite perimeter counter top in leather finish. Solid maple secondary top on island. Hand finished crackle back splash subway tile. Blanco undermount sink. Grohe faucet. Custom cabinetry hardware. Recessed lighting accented with hammered glass globes over the island. USB charging ports.
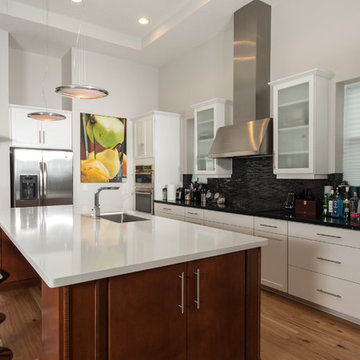
Wide 7-1/2 inch hickory wood floors are installed throughout the whole home.
Photos by: guinardcp.com

Pietra Grey is a distinguishing trait of the I Naturali series is soil. A substance which on the one hand recalls all things primordial and on the other the possibility of being plied. As a result, the slab made from the ceramic lends unique value to the settings it clads.
3.149 Billeder af køkken med ikke-porøs bordplade og sort bordplade
6
