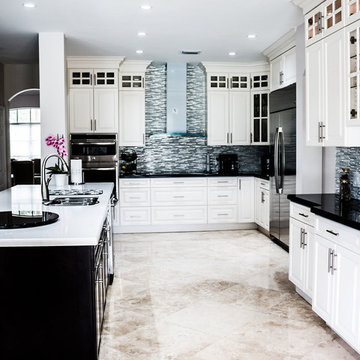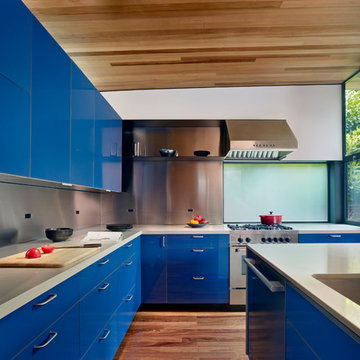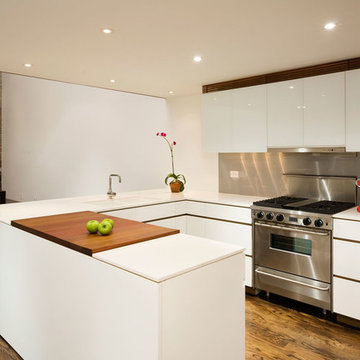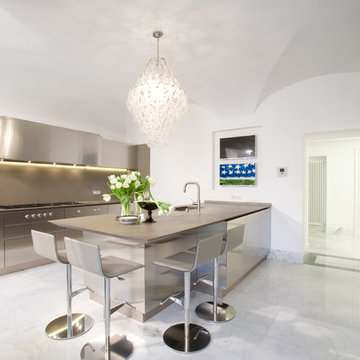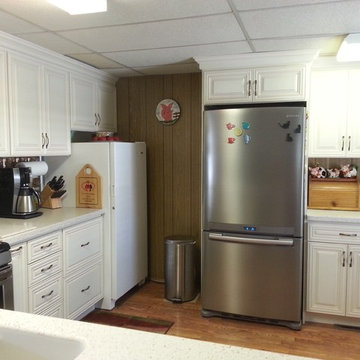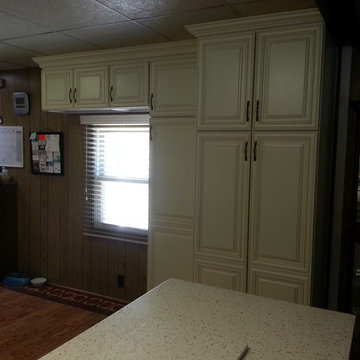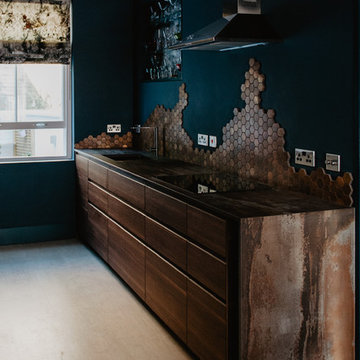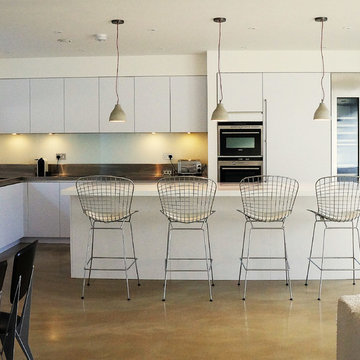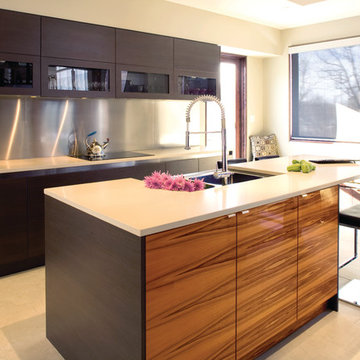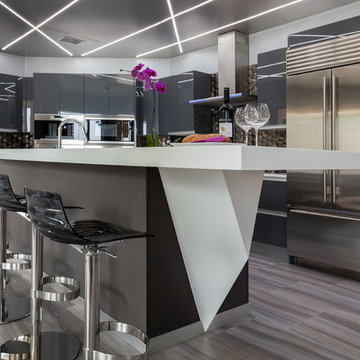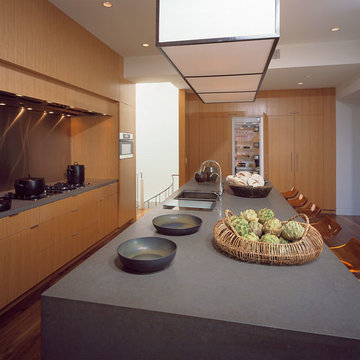721 Billeder af køkken med ikke-porøs bordplade og stænkplade med metalfliser
Sorter efter:Populær i dag
161 - 180 af 721 billeder
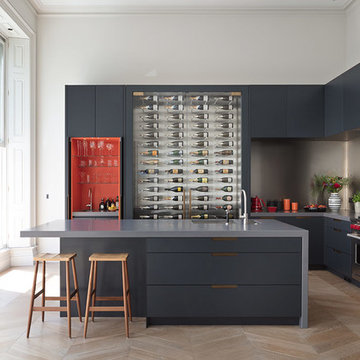
Roundhouse Metro matt lacquer bespoke kitchen in Farrow & Ball Railings with recessed Bronze handle detail and Farrow & Ball Charlotte Lock inside pocket door unit. Grigio Piombo Lapitec Satin worksurface and stainless steel splashback. Designed in collaboration with Samantha Todhunter Deisgn.
Photography by Nick Kane
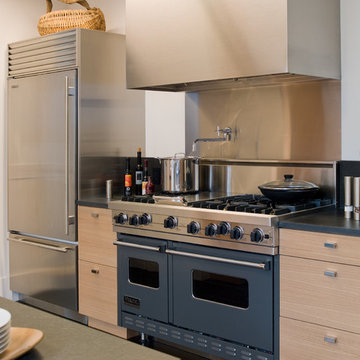
While keeping the exterior intact, this 815 square foot freestanding, Edwardian home was gutted and re-framed by Michael Merrill Design Studio to accommodate a clean, crisp, ultramodern design. Small and compact, the new layout widened the existing gallery while also making the residence's only closet more efficient and accessible. Barn doors help to accentuate the height of the residence's ceiling. The bathroom's entry was moved from the kitchen to the gallery. The details help to make the bathroom, which is just over 50 square feet, feel quite spacious. Lastly, custom cabinetry in the chef's kitchen maximizes storage while providing a clean, contemporary feeling. (2006-2008)
Photos © John Sutton Photography
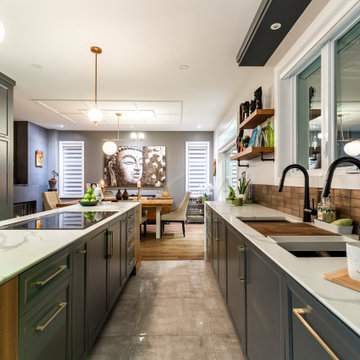
A Well-Designed Kitchen Can Increase the Value of Your Home
The quality and design of the kitchen you install in your home can have an impact on the re-sale value of your property. Investing in a high-quality and well-designed kitchen will not only make your life easier, but you can also expect to get a better price for your home should you wish to sell it in the future. In fact, a new kitchen is listed as one of the top renovations in terms of the ROI.
No matter which part of the home you’re re-decorating, it’s crucial that you pay attention to good design principles. Creating a good design strategy is even more important in kitchen design. The kitchen is now the most important room in the home. In the past, kitchens were simply a place to prepare and eat food, but in modern times the kitchen is the heart of the family home. Our kitchens will often act as a social area, cooking area and a dining room as well as a general living space. This is why good design is so important when planning a kitchen.
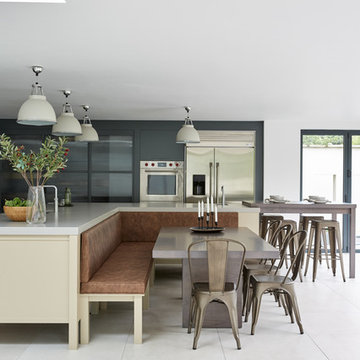
Dining in...
The kitchen living space needs to be multifunctional and most homeowners want to install an island if they can - but there is also the consideration of enough sociable dining space. It’s becoming increasingly popular to combine these two 'must-haves' by integrating a comfy dining booth to a central island unit. This needs careful, design and planning, of course, but such complex installations come naturally to Mowlem & Co.
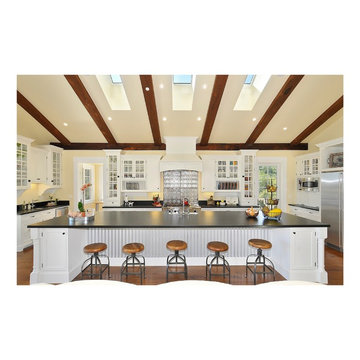
Design by: Olivia Chapman Goss, CKD
French Villa inset (no bead) door style finished in Frosty White on PGM.
Terry Goss Photography
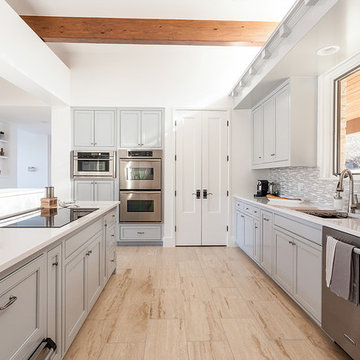
Celine Coly www.livingwithchic.com This home is located on Lake Austin and the exterior of the home is stucco with clean lines. Lots of windows allow the fabulous view at the back of the home to be the main art filtering from one room to the next. When the owners purchased this home, their vision was to brighten it up and to make it light and airy. The original home used dark colors and created the Texas Hill Country Tuscan "want to be" decor. Budget was an issue and rather than tear out the cabinets throughout the home we had them painted and used the color to anchor all the other colors we used throughout the home. Celine Coly, interior designer and homeowner worked hand and glove selecting hardwood flooring, tile, plumbing fixtures, etc. to make it all come together while staying within the budget.
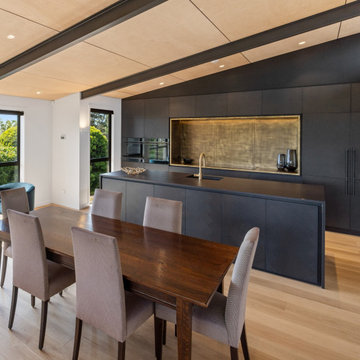
This kitchen features a brass splash back, stone bench top, and a herringbone cabinet finish.
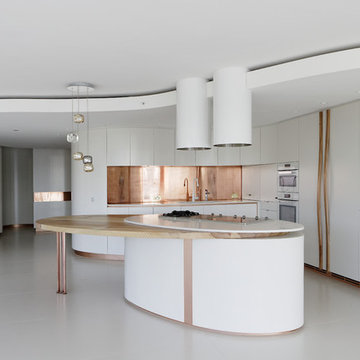
ARCHITECT: Architecture Saville Isaacs BUILDER: Pure Construction Management JOINERY: Niche Design Group PHOTOGRAPHER: Project K
WINNER: 2015 MBA Housing Home Unit Renovation
2016 Australian Interior Design Awards - short listed - to be announced 9th June 2017
Award winning architect designed apartment with fluid curved joinery and panelling. The curved joinery is highlighted with copper skirting, copper splashbacks and copper lined feature alcoves. The curved feature island is clad with Corian solid surface and topped with aged solid timber tops. The apartment's design is highlighted with curved wall panelling to all internal walls and finished with copper skirting. The master bedroom features a custom curved bed as well as a luxurious bathroom with rich mosaic tiling and copper accents.
721 Billeder af køkken med ikke-porøs bordplade og stænkplade med metalfliser
9
