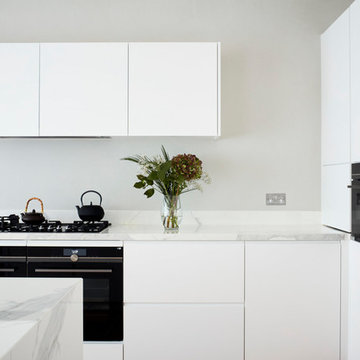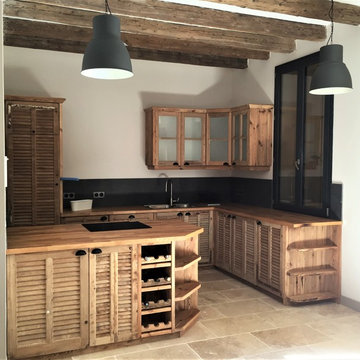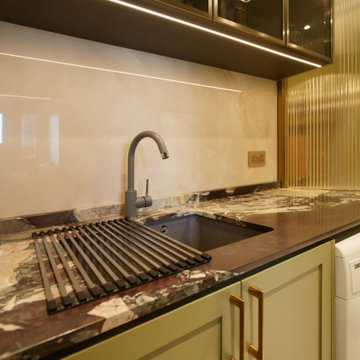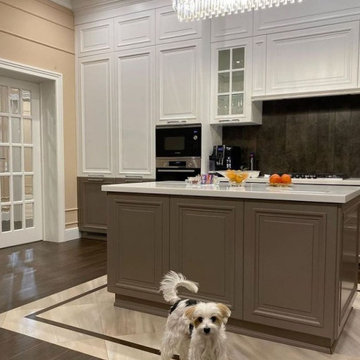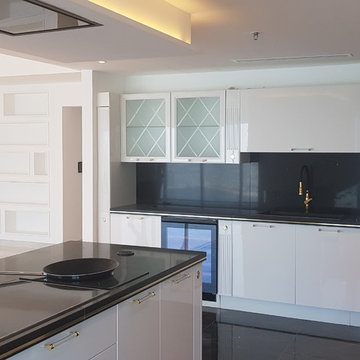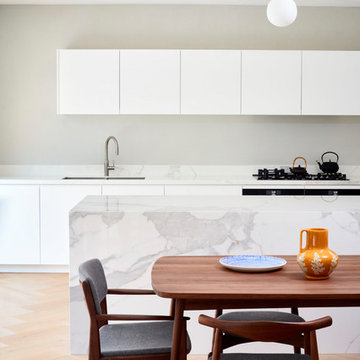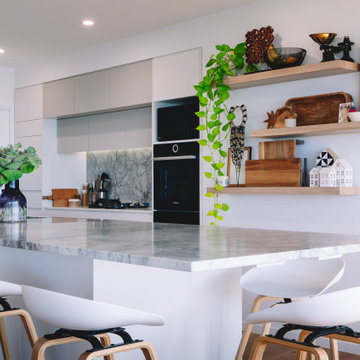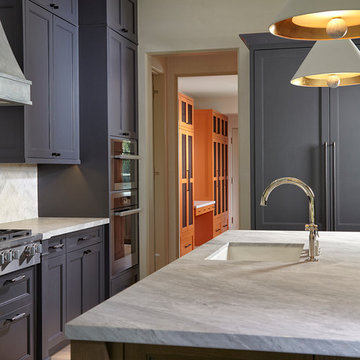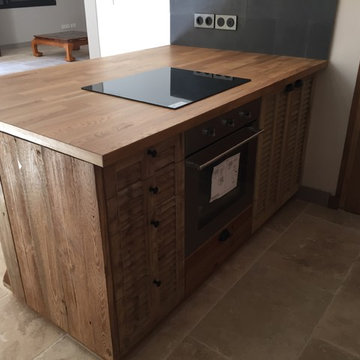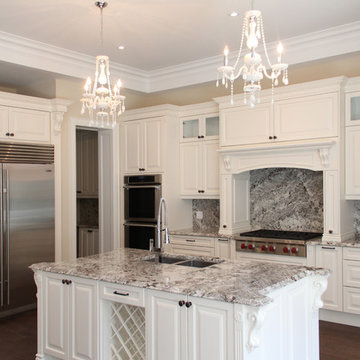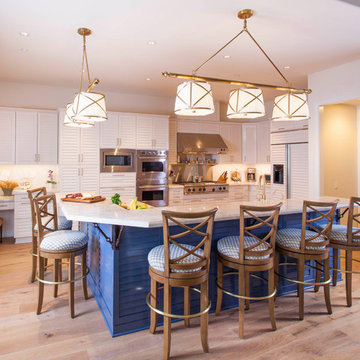57 Billeder af køkken med jalousilåger og stænkplade med marmor
Sorteret efter:
Budget
Sorter efter:Populær i dag
21 - 40 af 57 billeder
Item 1 ud af 3
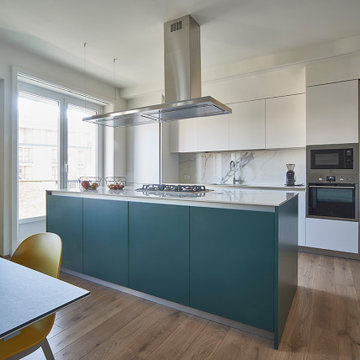
La cucina è stata completamente riprogettata per massimizzare la funzionalità e l'efficienza. L'open space consente di avere un'isola dedicata alla preparazione dei pasti e al consumo di pause veloci e anche una zona pranzo più confortevole.
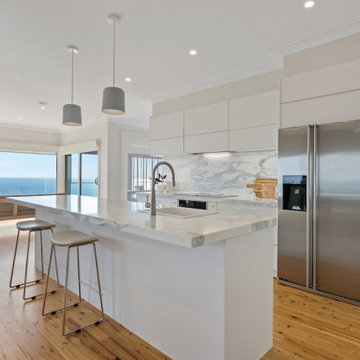
The original u-shaped kitchen was dated with very little bench space. A huge under-used pantry also blocked the flow of traffic and the stunning coastal views. To overcome these issues DESSE applied a clean modern galley style to the kitchen. This introduced extra light and views. The kitchen benches were crafted from Calacatta marble and artisan porcelain pendant lights were positioned over the island area. The natural materials and handmade finishes gives the space a wonderful organic feel.
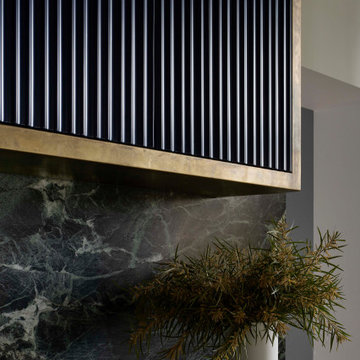
The overhead fluted cupboards serve as a contrast to the subtle mottling of the grey granite island bench and the patchwork of the Palladiana flooring and are finished in Dulux's Kenepuru Sound.
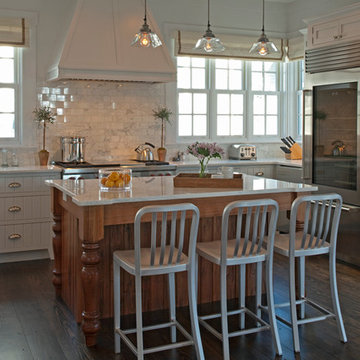
This home is an oasis of calming color and sophisticated, transitional design. The kitchen has a dark wood floor with a farmhouse sink, white louvered cabinets, marble countertops, a white marble backsplash, stainless steel appliances, and an island. The great room and living room also have dark wood floors with white walls and comfortable furniture. The dining room and sunroom flaunt calming hues with a printed rug adding a dash of bright color. The master bedrooms and guest room showcase a green and yellow palette with luxe linen and furnishing, while the kid's room is a light green with comfy bunkbeds. The master bathroom has a yellow tile and stone tile limestone floor with white shaker cabinets, a one-piece toilet, beige walls, an undermount sink, and quartz countertops.
---
Our interior design service area is all of New York City including the Upper East Side and Upper West Side, as well as the Hamptons, Scarsdale, Mamaroneck, Rye, Rye City, Edgemont, Harrison, Bronxville, and Greenwich CT.
For more about Darci Hether, click here: https://darcihether.com/
To learn more about this project, click here:
https://darcihether.com/portfolio/turnkey-family-home-in-watersound-beach/
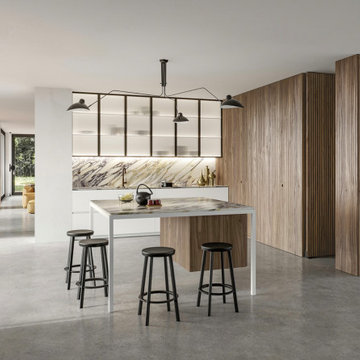
Progetto cucina con isola, con materiali di pregio come noce Canaletto plissettato marmo calacatta viola e laccati, armadi con ante rientranti per nascondere gli elettrodomestici.
Il progetto prevede che l'utilizzo dei materiali della cucina consenta anche la divisione dello spazio operativo da quello di stoccaggio integrando le pareti divisorie con la porta d'ingresso rendendo il tutto un corpo unico e di grande impatto di design.
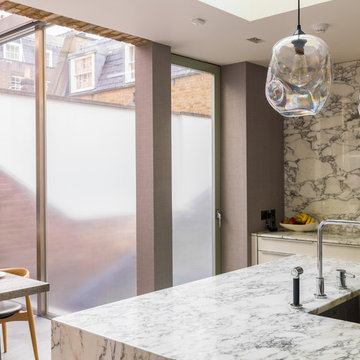
A Nash terraced house in Regent's Park, London. Interior design by Gaye Gardner. Photography by Adam Butler
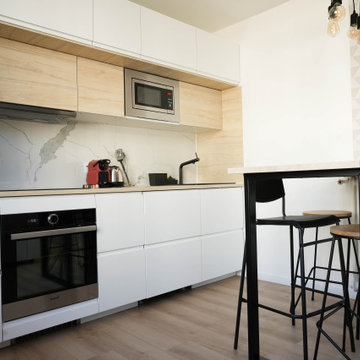
Cette belle cuisine ouverte sur le salon mélange le bois et la blanc pour un super rendu. La crédence marbrée apporte une touche d'élégance à cette belle cuisine.
Pour contrer au manque d'espace, nous avons dessiné un bar dinatoire au lieu d'une salle à manger, avec des chaises de bar très confortables. Un lé de papier peint collé au mur et au plafond vient séparer visuellement l'espace cuisine et l'espace salon.
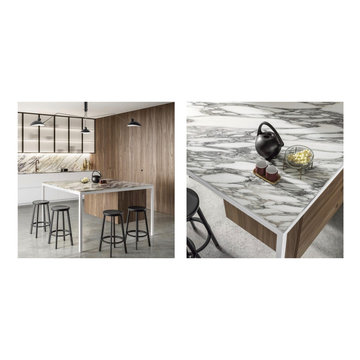
Progetto cucina con isola, con materiali di pregio come noce Canaletto plissettato marmo calacatta viola e laccati, armadi con ante rientranti per nascondere gli elettrodomestici.
Il progetto prevede un insola indipendente con elementi sospesi integrati in quello che in realtà diventa un tavolo snack con sgabelli
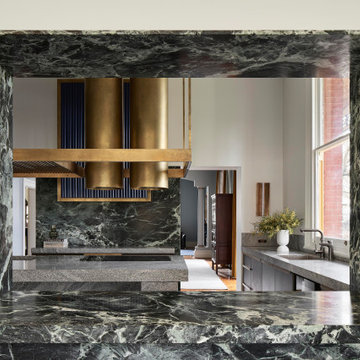
This project involved an extensive renovation to create a cohesive family kitchen, while injecting everyday glamour into a functional space. This historic 1880s former brewery had been subject to several mish-mash renovations. . The first step was to rethink how the kitchen interacted with the rest of the home, and included punching a counter clad in luscious Verde Alpi marble through to the family retreat to create a seamless flow.
57 Billeder af køkken med jalousilåger og stænkplade med marmor
2
