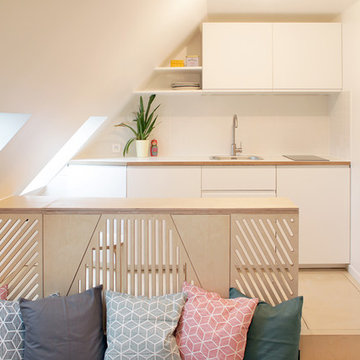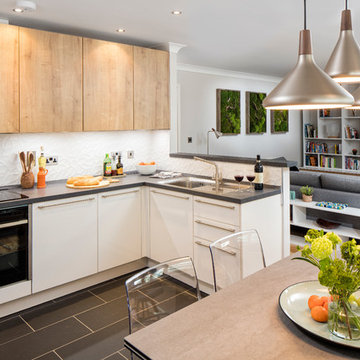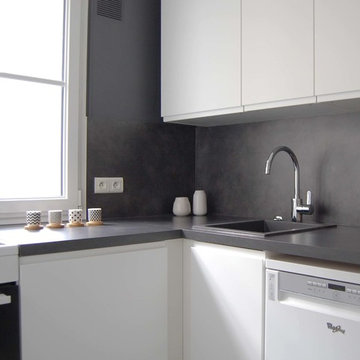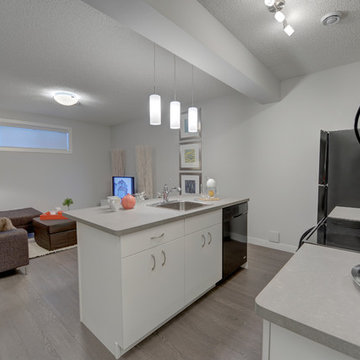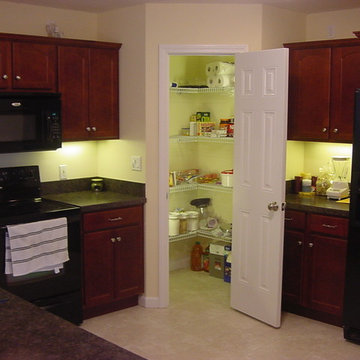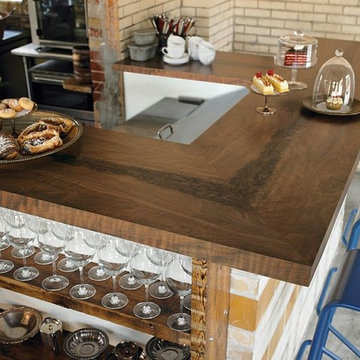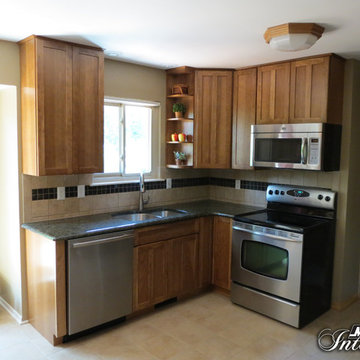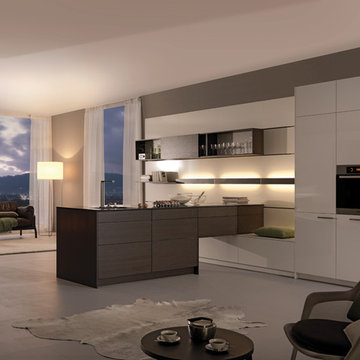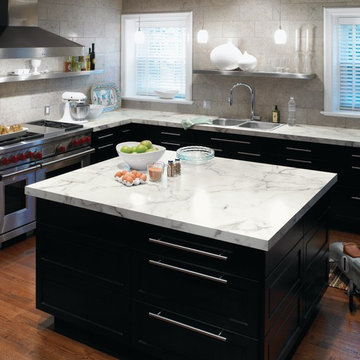39.364 Billeder af køkken med kobber bordplade og laminatbordplade
Sorteret efter:
Budget
Sorter efter:Populær i dag
141 - 160 af 39.364 billeder
Item 1 ud af 3

Dans cet appartement très lumineux et tourné vers la ville, l'enjeu était de créer des espaces distincts sans perdre cette luminosité. Grâce à du mobilier sur mesure, nous sommes parvenus à créer des espaces communs différents.
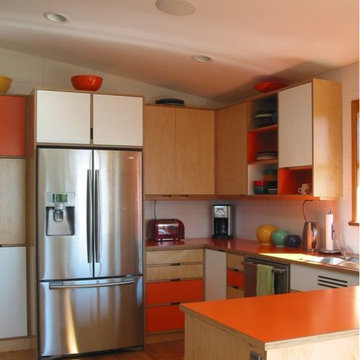
Kitchen cabinets by Kerf Design, Seattle WA. A skylight adds much-needed light in a kitchen that was originally dark and closed in. Mid-Century Modern Remodel, Seattle, WA. Belltown Design. Photography by Paula McHugh

Walk-in pantry and scullery - big enough to house another fridge. The clients have used a more economical laminate for the benchtops in the scullery; colour very similar to the stone in the adjacent kitchen.

The 1960's atomic ranch-style home's new kitchen features and large kitchen island, dual pull-out pantries on either side of a 48" built-in refrigerator, separate wine refrigerator, built-in coffee maker and no wall cabinets.

This is a natural (clear finish - no stain) walnut Shaker style kitchen we just did for a client

Blending contemporary and historic styles requires innovative design and a well-balanced aesthetic. That was the challenge we faced in creating a modern kitchen for this historic home in Lynnfield, MA. The final design retained the classically beautiful spatial and structural elements of the home while introducing a sleek sophistication. We mixed the two design palettes carefully. For instance, juxtaposing the warm, distressed wood of an original door with the smooth, brightness of non-paneled, maple cabinetry. A cork floor and accent cabinets of white metal add texture while a seated, step-down peninsula and built in bookcase create an open transition from the kitchen proper to an inviting dining space. This is truly a space where the past and present can coexist harmoniously.
Photo Credit: Eric Roth

The dark walnut hardwood floor and table top add warm depth to this contemporary kitchen while the large expanse of windows draw natural light in. The dishwasher is finished with cabinet fronts, seamlessly integrating it into the design. The island adds several layers of functionality: it conveniently serves as an additional prep area; it’s ideal for buffet-style serving; it provides additional storage space; and its built-in wine cooler, finished with cabinet fronts that integrate it seamlessly into the design, makes it ideally suited for use during parties.
Photography Peter Rymwid
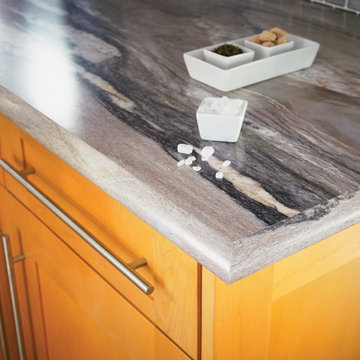
3420-46 Dolce Vita in Etchings™ finish with Bullnose IdealEdge™ (180fx® laminate). Order your FREE SAMPLE now! http://www.formica.com/en/us/products/180fx/details?di=NA_US_180FX_03420

Contemporary artist Gustav Klimpt’s “The Kiss” was the inspiration for this 1950’s ranch remodel. The existing living room, dining, kitchen and family room were independent rooms completely separate from each other. Our goal was to create an open grand-room design to accommodate the needs of a couple who love to entertain on a large scale and whose parties revolve around theater and the latest in gourmet cuisine.
The kitchen was moved to the end wall so that it became the “stage” for all of the client’s entertaining and daily life’s “productions”. The custom tile mosaic, both at the fireplace and kitchen, inspired by Klimpt, took first place as the focal point. Because of this, we chose the Best by Broan K4236SS for its minimal design, power to vent the 30” Wolf Cooktop and that it offered a seamless flue for the 10’6” high ceiling. The client enjoys the convenient controls and halogen lighting system that the hood offers and cleaning the professional baffle filter system is a breeze since they fit right in the Bosch dishwasher.
Finishes & Products:
Beech Slab-Style cabinets with Espresso stained alder accents.
Custom slate and tile mosaic backsplash
Kitchenaid Refrigerator
Dacor wall oven and convection/microwave
Wolf 30” cooktop top
Bamboo Flooring
Custom radius copper eating bar

Mustard color cabinets with copper and teak countertops. Basque slate floor from Ann Sacks Tile. Project Location Batavia, IL
39.364 Billeder af køkken med kobber bordplade og laminatbordplade
8
