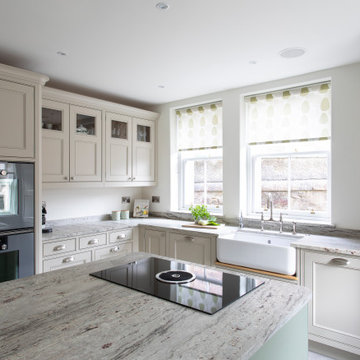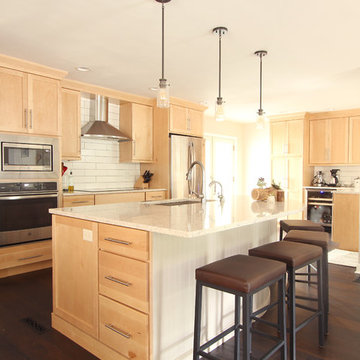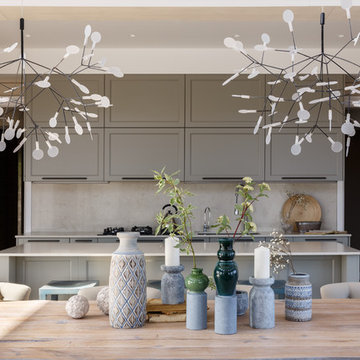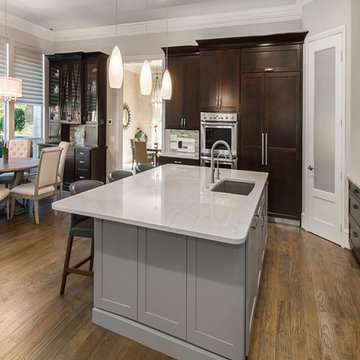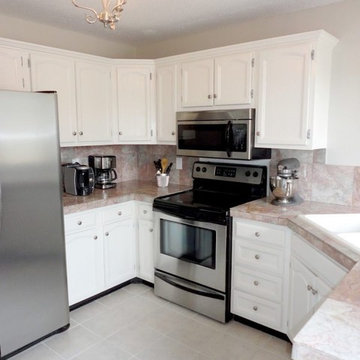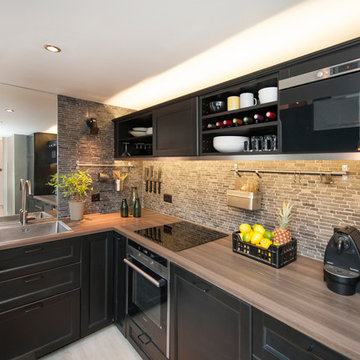5.839 Billeder af køkken med låger med profilerede kanter og beige bordplade
Sorteret efter:
Budget
Sorter efter:Populær i dag
81 - 100 af 5.839 billeder
Item 1 ud af 3
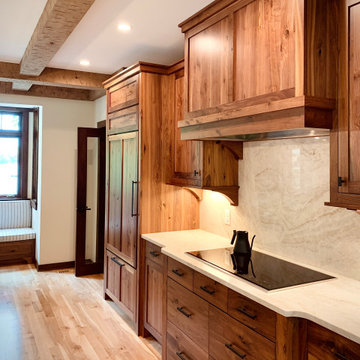
Walnut cabinets with natural finish, Taj Mahal counters and backsplash, porcelain farmhouse sink, timber beam ceiling

The builder we partnered with for this beauty original wanted to use his cabinet person (who builds and finishes on site) but the clients advocated for manufactured cabinets - and we agree with them! These homeowners were just wonderful to work with and wanted materials that were a little more "out of the box" than the standard "white kitchen" you see popping up everywhere today - and their dog, who came along to every meeting, agreed to something with longevity, and a good warranty!
The cabinets are from WW Woods, their Eclipse (Frameless, Full Access) line in the Aspen door style
- a shaker with a little detail. The perimeter kitchen and scullery cabinets are a Poplar wood with their Seagull stain finish, and the kitchen island is a Maple wood with their Soft White paint finish. The space itself was a little small, and they loved the cabinetry material, so we even paneled their built in refrigeration units to make the kitchen feel a little bigger. And the open shelving in the scullery acts as the perfect go-to pantry, without having to go through a ton of doors - it's just behind the hood wall!

This clean line kitchen boasts a stunning combination of white oak and white cabinetry that exudes a sense of modern luxury. The cabinets provide ample storage space while seamlessly blending into the walls, creating a sleek and uncluttered look. The quartzite countertops add a touch of elegance to the space, with their natural veining and subtle sparkle catching the eye.
The flooring is made of white oak parquet, providing a warm and inviting feel to the kitchen. The delicious texture and subtle grain of the wood flooring balance the coolness of the white cabinetry and the smooth countertop, creating a perfect blend that is both picturesque and functional.
The stainless-steel appliances are not just practical and robust, they also add a touch of sophistication and chic to the kitchen. These appliances were carefully chosen to match the cool tones of the cabinetry, harmonizing the entire kitchen space.
Overall, this clean line kitchen has been designed to be both functional and aesthetically pleasing. The combination of white oak and white cabinetry, quartzite countertops, white oak parquet floors, and stainless steel appliances blend perfectly together to create a timeless design that will never go out of style. It is a true masterpiece that will entice anyone to cook, entertain and hang out in.

This kitchen was such a joy to design! The crisp white cabinetry is flanked with stained walnut to provide a sharp contrast. Featuring Perla Venata quartzite slabs that have custom details like: waterfall ends, 2.5" mitered edge, and custom apron detail at the sink.
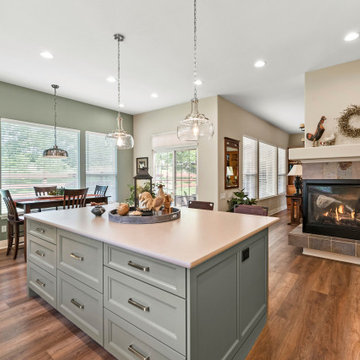
here you can see the change in the original flooring makes this space seem bigger yet warmer. Rooms are not broken up by flooring changes.
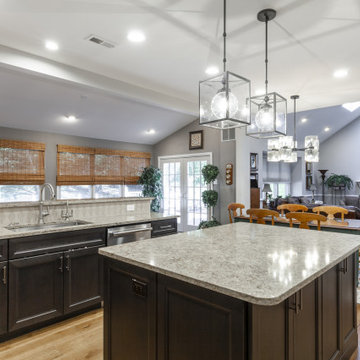
This kitchen remodel included opening up the wall behind the sink to create a more free flowing space. The island provides additional cooking and storage space. The dark cabinets contrasted with the lighter tile backsplash create an element of drama in this design.

Table chinée et revernie; chaises scandinaves vintage de Nässjö; mobiliers de cuisine Ikea Savedal; plans de travail en chêne massif; vaisselier de Tikamoon; suspensions Dokka et et House Doctor.

This stunning Art Deco Kitchen was a labor of love and vision for our creative homeowners who were ready to update their kitchen of 30+ years. By removing the peninsula island and creating space for a seated banquette, we were able to custom design and a curved mahogany island and curved bench to offset the straight dramatic dark lines of the main kitchen. With gold metallic tile and the new Litze Faucet in split finish of gold and black, we think drama in the kitchen looks fabulous indeed!

Clean, beautiful and open. The white cabinetry, hardwood floors and overall design create an inviting vibe for this modern kitchen space. The function of the space overall became the star and achieved the homeowners goal of wanting an enjoyable space for entertaining.
Scott Amundson Photography, LLC.
Learn more about our showroom and kitchen and bath design: Due to a tragic house fire, our client was faced with a new slate. A blend of contemporary and mid-century modern was the goal for the new kitchen design. A few requests the client had were double ovens, and a serving and clean up area along with a space for cooking and baking. For cabinetry, an antique white matte style was chosen for the perimeter and paired with a walnut finish custom door cabinet with an eased edge and a morocco and black glaze for the island and serving space. Contrasting the white cabinetry with the floating shelves and dimensional porcelain bar backsplash kept the space fresh and contemporary while the function of the space overall became the star and executed mid-century modern beautifully. Accessories in the kitchen are toe kick drawers, utensil dividers, a spice pantry, glass cabinet doors, double trash bin and tilt up hinge wall cabinets. The open concept kitchen and dining space met the client’s desire for their love to entertain large groups in their home.
Scott Amundson Photography
Learn more about our showroom and kitchen and bath design: www.mingleteam.com

A view of the kitchen showing the white plaster hood, blue ceramic tile backsplash, marble countertops, white cabinets and a large kitchen island equipped with four bar seats.

Transitional kitchen with beautiful wood cabinets with natural finish, dark brown and black accents, brick backsplash, double stoves, large fridge, gas stovetop, two sinks, and stunning views
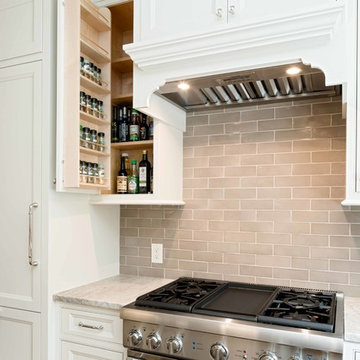
A maple spice rack on the cabinet door keeps commonly used herbs and spices easily accessible and away from the heat of the range for freshness. © Deborah Scannell Photography
5.839 Billeder af køkken med låger med profilerede kanter og beige bordplade
5

