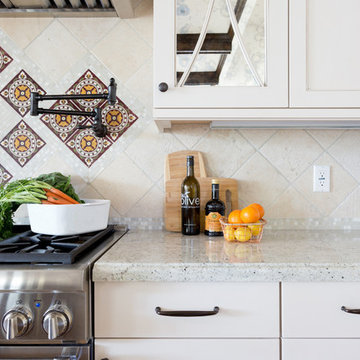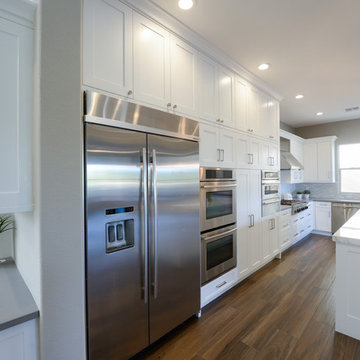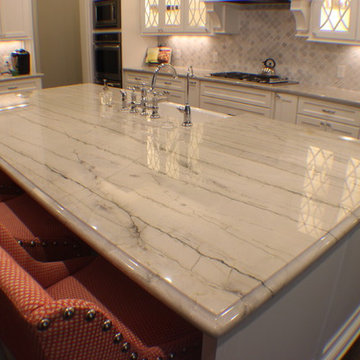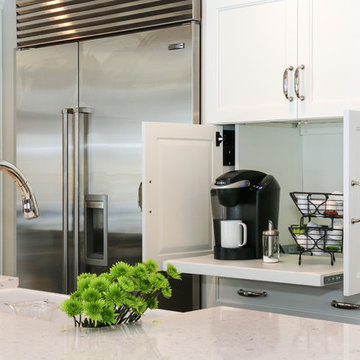20.663 Billeder af køkken med låger med profilerede kanter og bordplade i kvartsit
Sorteret efter:
Budget
Sorter efter:Populær i dag
61 - 80 af 20.663 billeder
Item 1 ud af 3

A 1920s colonial in a shorefront community in Westchester County had an expansive renovation with new kitchen by Studio Dearborn. Countertops White Macauba; interior design Lorraine Levinson. Photography, Timothy Lenz.

Design showroom Kitchen for Gabriel Builders featuring a limestone hood, mosaic tile backsplash, pewter island, wolf appliances, exposed fir beams, limestone floors, and pot filler. Rear pantry hosts a wine cooler and ice machine and storage for parties or set up space for caterers

This pots and pans pull out changed my life! It is so nice to have all the lids organized. Each pot and pan has a space and can be easily utilized. Not only was this a great idea by rev-a-shelf but it was not very costly either. Highly recommended!
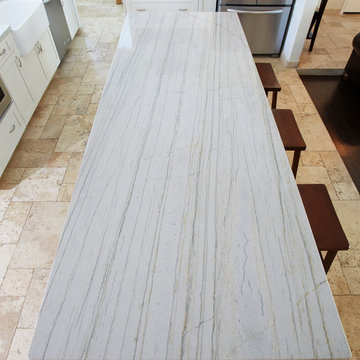
Macaubus White Quartzite @ Arizona Tile, natural stone quartzite from Brazil, looks like a vein cut Italian marble. It is installed on a kitchen countertop. Arizona Tile carries Macaubus White in natural stone quartzite slabs.
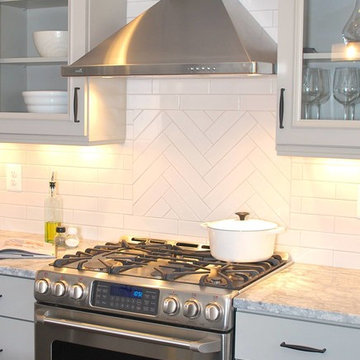
Cornerstone Design Remodeling
This is one of my latest project with Cornerstone Design Remodeling. This was a full update and expansion of the Island. Taking some space from the laundry room (behind the pantry) allowing for a larger footprint of the kitchen and of course more storage space. Mixing cold and warm colors of Crushed Ice and Vintage black, Subway tile and hardwood flooring to create a transitional kitchen with plenty of function.

Even though many homeowners know there are maintenance issues with marble, they can't resist its beauty. 5. White subway tile. It really doesn't matter what size, though the classic is 3x6. It can be glossy, crackle, beveled or square edged, handmade or machine made, or even in white marble. If you're looking for a twist on the classic, try a 2x6 or 2x8 or 2x4 — the proportions can really change the look of your kitchen, as can the grout color. 6.
An Inspiration for an elegant kitchen in San Diego with inset cabinets, white cabinets, quartz countertops, white backsplash, subway tile backsplash and stainless steel appliances. — Houzz
Sand Kasl Imaging
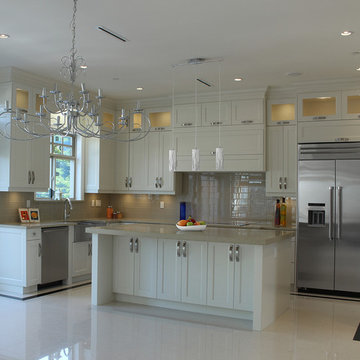
Light grey contemporary kitchen features a grey quartz counter-tops with light grey recessed style door cabinets and glass panel door with under-cabinet lighting and chandeliers above centre kitchen island.
Kitchen Cabinets Vancouver
Atlas Custom Cabinets: |
Address: 14722 64th Avenue, Unit 6
Surrey, British Columbia V3S 1X7 Canada |
Office: (604) 594-1199 |
Website: http://www.atlascabinets.ca/
(Vancouver, B.C.)
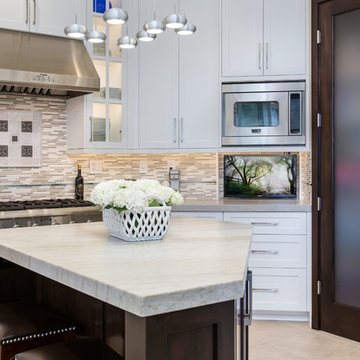
Traditional but unusually shaped kitchen with a white painted cabinets, seapearl quartzite countertops, tradewinds tint mosaic backsplash, paneled appliances, dark wood island with hidden outlets. Featuring a flat panel TV in the backsplash for your viewing pleasure while cooking for your family. This great kitchen is adjacent to an amazing outdoor living space with multiple living spaces and an outdoor pool.
Traditional but unusually shaped kitchen with a white painted cabinets, seapearl quartzite countertops, tradewinds tint mosaic backsplash, paneled appliances, dark wood island with hidden outlets. Featuring a flat panel TV in the backsplash for your viewing pleasure while cooking for your family. This great kitchen is adjacent to an amazing outdoor living space with multiple living spaces and an outdoor pool.
Photos by Jon Upson

Rising amidst the grand homes of North Howe Street, this stately house has more than 6,600 SF. In total, the home has seven bedrooms, six full bathrooms and three powder rooms. Designed with an extra-wide floor plan (21'-2"), achieved through side-yard relief, and an attached garage achieved through rear-yard relief, it is a truly unique home in a truly stunning environment.
The centerpiece of the home is its dramatic, 11-foot-diameter circular stair that ascends four floors from the lower level to the roof decks where panoramic windows (and views) infuse the staircase and lower levels with natural light. Public areas include classically-proportioned living and dining rooms, designed in an open-plan concept with architectural distinction enabling them to function individually. A gourmet, eat-in kitchen opens to the home's great room and rear gardens and is connected via its own staircase to the lower level family room, mud room and attached 2-1/2 car, heated garage.
The second floor is a dedicated master floor, accessed by the main stair or the home's elevator. Features include a groin-vaulted ceiling; attached sun-room; private balcony; lavishly appointed master bath; tremendous closet space, including a 120 SF walk-in closet, and; an en-suite office. Four family bedrooms and three bathrooms are located on the third floor.
This home was sold early in its construction process.
Nathan Kirkman
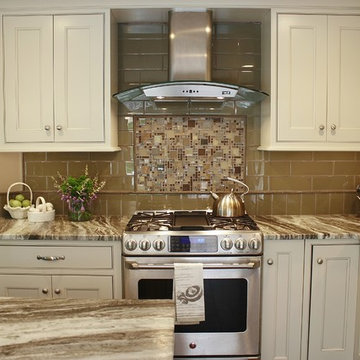
These Brown Fantasy Leathered quartzite countertops are the star of this kitchen. With sweeping hues of brown, tan, gray, and white, the movement in this natural stone carries your eye throughout the space. The homeowners' installed a complimentary glass tile backsplash which looks fabulous against their white cabinetry. A framed insert of glass and stone mosaic tile above the stove makes a great focal point. They also have a Shaw farmhouse sink which looks out to a gorgeous view of their backyard.
20.663 Billeder af køkken med låger med profilerede kanter og bordplade i kvartsit
4


