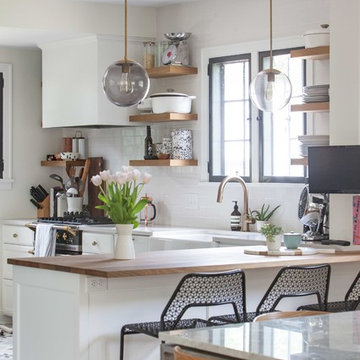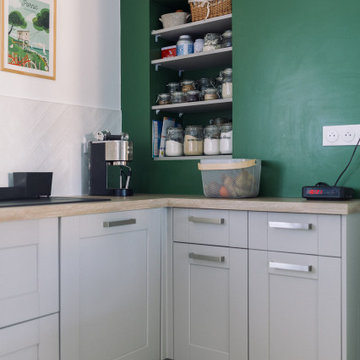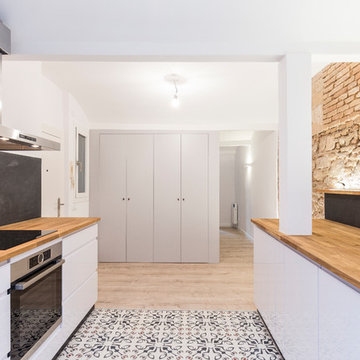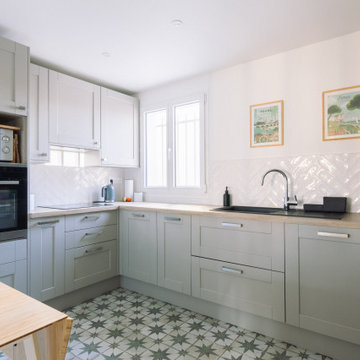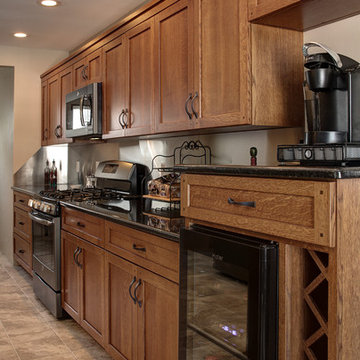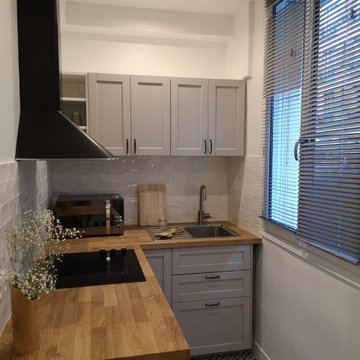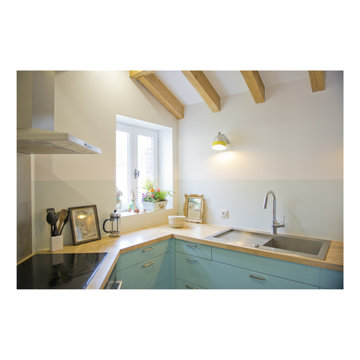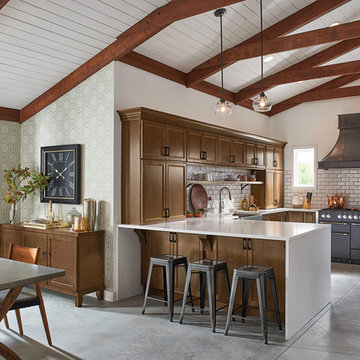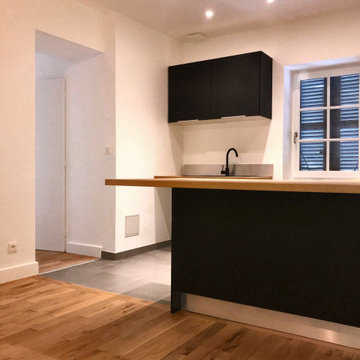650 Billeder af køkken med låger med profilerede kanter og cementgulv
Sorteret efter:
Budget
Sorter efter:Populær i dag
81 - 100 af 650 billeder
Item 1 ud af 3
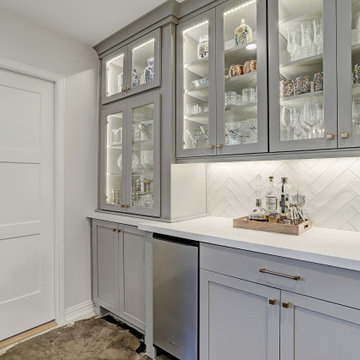
We opened up the kitchen to make it open concept. Added open shelves and beautiful gray cabinets with glass fronts. The clients originally wanted wood floors but decided to go with stained cement. Herringbone backsplash with white subway tiles creates a timeless look. This bar area is sleek and inviting when entertaining family or friends.
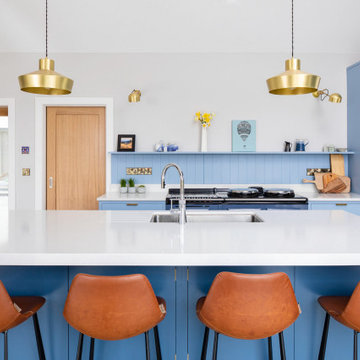
This beautiful kitchen is a high quality product from established kitchen designers, Rhatigan & Hick. Each kitchen is distinct and special to each client.
Featured in this gorgeous kitchen interior is our 'Elegance' brass pendant lights that hang above the kitchen island.
Our 'Bogota' brass wall lights occupy the space above the traditional farmhouse range.
Many thanks to our friends at Rhatigan & Hick for sharing this stunning kitchen project and BML media for the images.
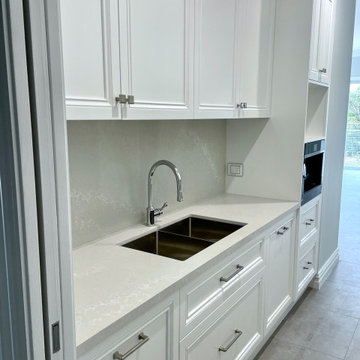
CLASSIC ELEGANCE
- Custom designed kitchen and walk in pantry with an 'in-house' profile, finished in a white satin polyurethane
- Detailed moulding and joinery build ups
- Integrated dishwasher and bin units
- Large custom mantle, with detailed profiling
- Custom designed and manufactured glass profiled display doors, with clear glass shelving and feature round LED lights
- 60mm mitred Caesarstone island benchtop
- 40mm mitred Caesarstone benchtop (for pantry / cooktop side)
- Smokey mirror splashback
- Tall appliance cabinet, with stone benchtop
- Satin nickel hardware
- Recessed round LED lights
- Blum hardware
Sheree Bounassif, Kitchens by Emanuel
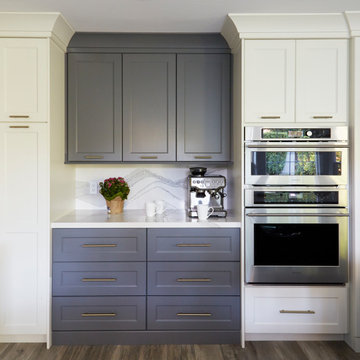
This busy family used their cramped kitchen for a decade before transforming it into a space that works with their lifestyle. The family wanted a space where they could sit together and enjoy dinner during the week while still hanging-out in the kitchen. Our solution was a unique L-shaped island with lots of seating and storage. We wanted to create a space that felt detailed without being “fancy” and that was clean without being sterile. We settled on a two-tone cabinet design while accenting the space with gold details. The end result is casual elegance for this modern family.

Pour profiter au maximum de la vue et de la lumière naturelle, la cuisine s’ouvre désormais sur le séjour et la salle à manger. Cet espace est particulièrement convivial, moderne et surtout fonctionnel et inclut un garde-manger dissimulé derrière une porte de placard. Coup de cœur pour l’alliance chaleureuse du granit blanc, du chêne et des carreaux de ciment qui s’accordent parfaitement avec les autres pièces de l’appartement.
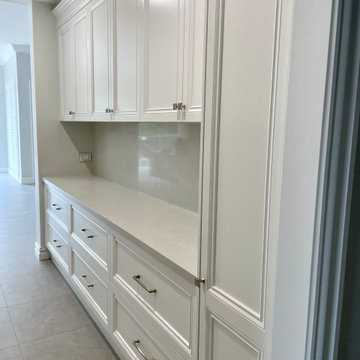
CLASSIC ELEGANCE
- Custom designed kitchen and walk in pantry with an 'in-house' profile, finished in a white satin polyurethane
- Detailed moulding and joinery build ups
- Integrated dishwasher and bin units
- Large custom mantle, with detailed profiling
- Custom designed and manufactured glass profiled display doors, with clear glass shelving and feature round LED lights
- 60mm mitred Caesarstone island benchtop
- 40mm mitred Caesarstone benchtop (for pantry / cooktop side)
- Smokey mirror splashback
- Tall appliance cabinet, with stone benchtop
- Satin nickel hardware
- Recessed round LED lights
- Blum hardware
Sheree Bounassif, Kitchens by Emanuel
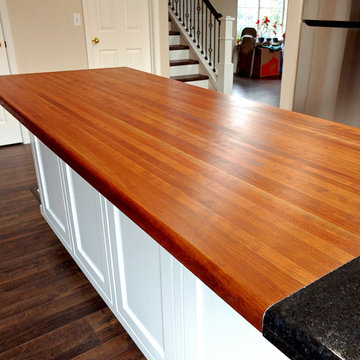
"I'm very happy with my character cherry countertop and the service I received. The countertop has the perfect mix of heart and sap wood to match my cabinetry. It was sanded very nicely and only required minor touch ups prior to applying the Tung oil finish. I look forward to doing business with Hardwood Lumber Co. again." John
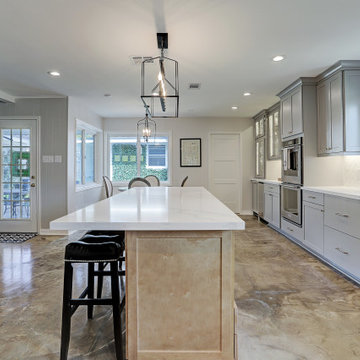
We opened up the kitchen to make it open concept. Added open shelves and beautiful gray cabinets with glass fronts. The clients originally wanted wood floors but decided to go with stained cement. Herringbone backsplash with white subway tiles creates a timeless and classic look.
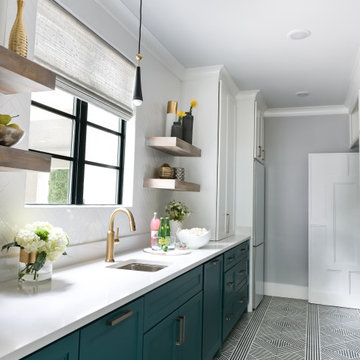
Located behind the Kitchen is the pantry area. It’s unique design shares a hallway with the dramatic black mudroom and is accessed through a custom-built ‘hidden’ door along the range wall. The goal of this funky space is to mix causal details of the floating wooden shelves, durable, geometric cement floor tiles, with more the prominent elements of a hammered brass sink and turquoise lower cabinets.
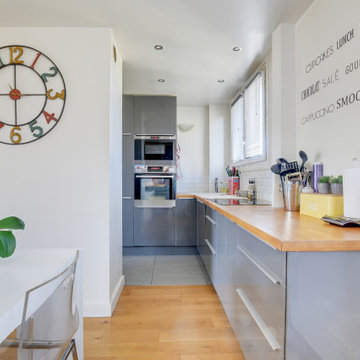
Pour cet appartement des années 60, situé en proche banlieue parisienne, orienté Nord-Est, Sud-Ouest. Les propriétaires désiraient un grand espace à vivre pour exploiter au maximum la luminosité.Une circulation fluide devait se faire entre l'espace cuisine et le salon.
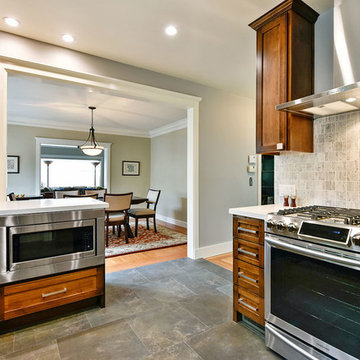
HDR Remodeling Inc. specializes in classic East Bay homes. Whole-house remodels, kitchen and bathroom remodeling, garage and basement conversions are our specialties. Our start-to-finish process -- from design concept to permit-ready plans to production -- will guide you along the way to make sure your project is completed on time and on budget and take the uncertainty and stress out of remodeling your home. Our philosophy -- and passion -- is to help our clients make their remodeling dreams come true.
650 Billeder af køkken med låger med profilerede kanter og cementgulv
5
