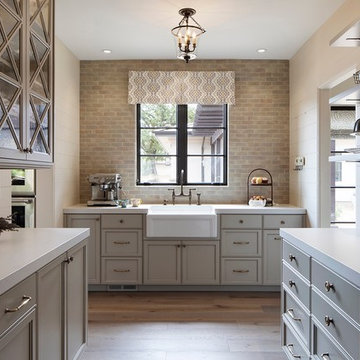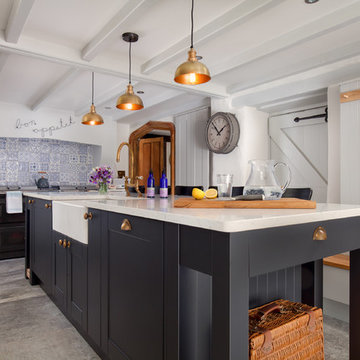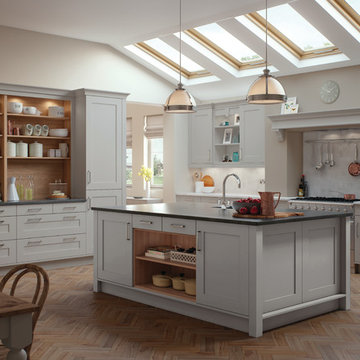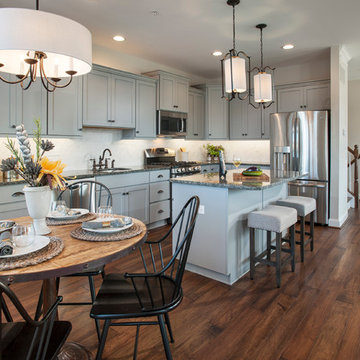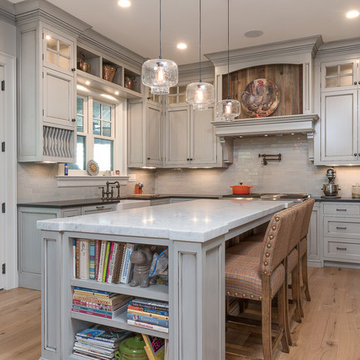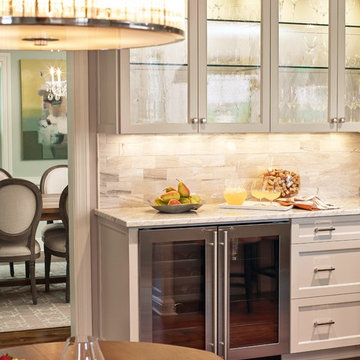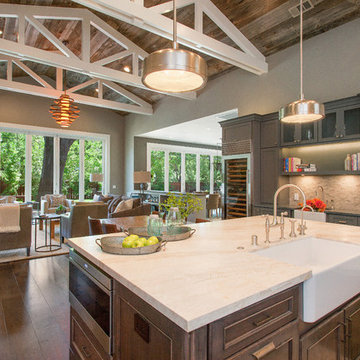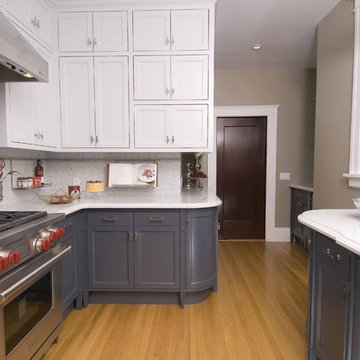15.045 Billeder af køkken med låger med profilerede kanter og grå skabe
Sorteret efter:
Budget
Sorter efter:Populær i dag
121 - 140 af 15.045 billeder
Item 1 ud af 3
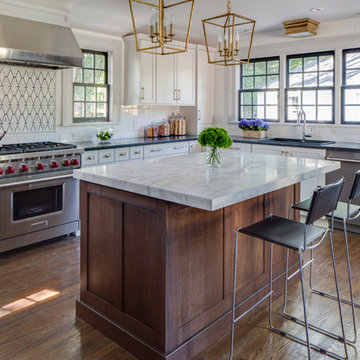
Nukitchens design for 1856 Victorian Rectory in Fairfield CT. Cabinetry in Slate White, Quarter Sawn Oak Island in custom stain with Calcatta Gold Honed Countertop.
Photo by Marco Ricca

Built by Cornerstone Construction Services
Interior Design by Garrison Hullinger Interior Design
Photography by Blackstone Edge Studios
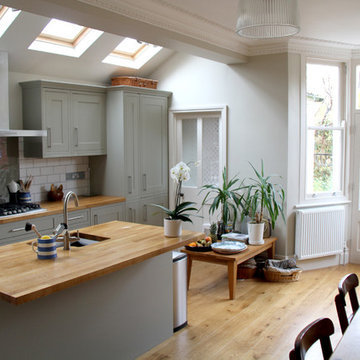
Opening up of existing rear addition with new side lean to extension. Steel beam supports all of structure above with no projecting piers.
Horrible 1970 windows and French doors to bay replaced with new double glazed sliding sash windows and French doors. New replica plaster cornice throughout.
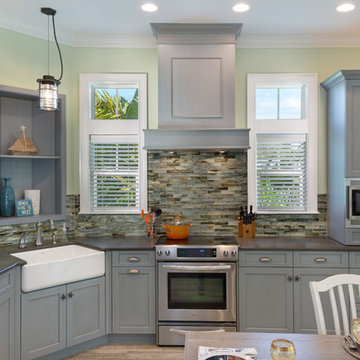
Cabinets- Brookhaven Edgemont Recessed - paint on maple - Vintage Deep Sky (color); Backsplash - Sydney glass; Counter tops - Caesarstone Piatra; Kohler farm sink, stainless steel appliances; Porcelain tile flooring
Photo by Jimmy White Photography

Cure Design Group (636) 294-2343 https://curedesigngroup.com/
First things first…this renovation was certainly a labor of love for everyone involved, from our amazing clients, to the contractors, vendors and us, this project consumed all of us and the outcome is more than Gorgeous. This contemporary home is nestled back in a a great area of St Louis County. A brick ranch with contemporary touches…once adorned glass blocked bar and stairwell, a tiny galley kitchen and a remodeled garage that once housed their “dining and hearth room” but no one ever used that space.
CURE Senior Designer, Cori Dyer took this space, completely and brilliantly re worked the configuration and entire floor plan and layout. Tearing out the dividing wall from the kitchen and what was once the garage, allowed the new kitchen layout to be flipped to the now long perpendicular wall, and created an open mega kitchen with great natural light, double islands, eat in kitchen and seating area, bar and open the great room. You can stand among the space at any point and are able to take in the entire view.
Creating an uber chic space doesn’t happen on its own…it takes intricate design, research and planning. Custom made cabinets, a double island featuring two surfaces a butcher block and unforgettable marble. This clean color palette plays well with the new custom furniture in the great room, creating a seating area that sparks conversations.
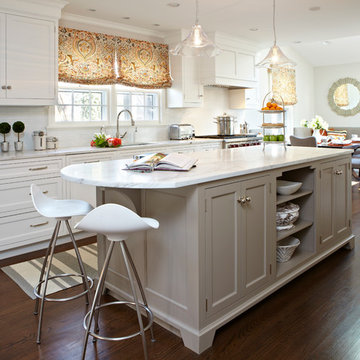
This modern kitchen by DEANE inc maintains a classic style with its sophisticated custom cabinetry, countertops, and hardwood floors. The overhanging countertop allows for additional seating, creating a breakfast bar.
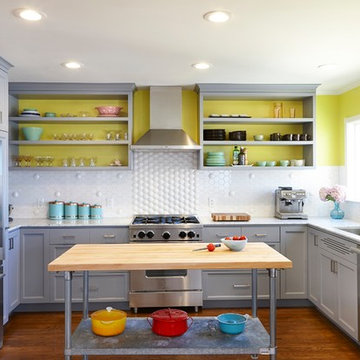
www.davidkingsburyphoto.com
For more information on this project please see: http://www.nerland.net/
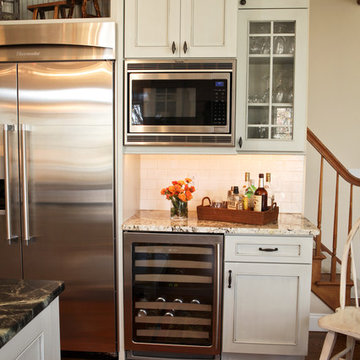
Denash photography, Designed by Jenny Rausch, C.K.D
Full bar space in the kitchen...black hardware and Dura Supreme cabinets in the bar. Puck lighting inside cabinets above bar. Glass front cabinet. Beautiful wood floors and granite counter tops! Bead board accent. Built in stainless steel microwave. Subway tile backsplash. Stainless steel wine cooler in the bar. Island furniture with accent rug.
15.045 Billeder af køkken med låger med profilerede kanter og grå skabe
7
