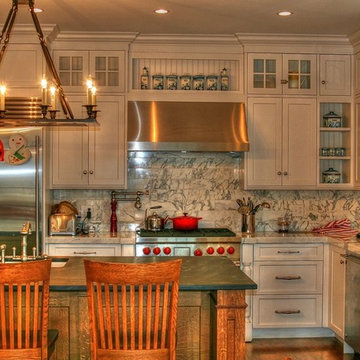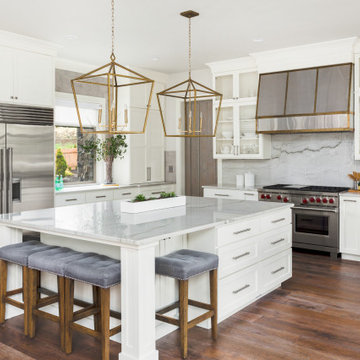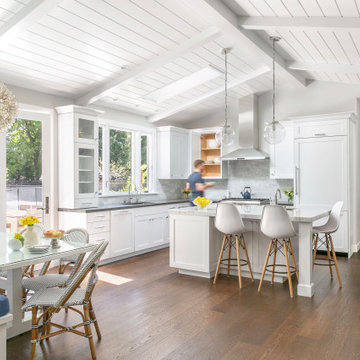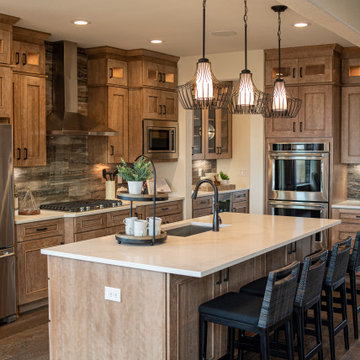28.815 Billeder af køkken med låger med profilerede kanter og grå stænkplade
Sorteret efter:
Budget
Sorter efter:Populær i dag
141 - 160 af 28.815 billeder
Item 1 ud af 3

A special touch at the end of the pantry unit. Personalized walnut mail slots for each family member. Each slot has the users initials etched in. A sweet way to create a personalized touch and help with everyday organization.
Photography by Eric Roth

The focal point in the kitchen is the deep navy, French range positioned in an alcove trimmed in distressed natural wood and finished with handmade tile. The arched marble backsplash of the bar creates a dramatic focal point visible from the dining room.

Built in the iconic neighborhood of Mount Curve, just blocks from the lakes, Walker Art Museum, and restaurants, this is city living at its best. Myrtle House is a design-build collaboration with Hage Homes and Regarding Design with expertise in Southern-inspired architecture and gracious interiors. With a charming Tudor exterior and modern interior layout, this house is perfect for all ages.

Now more than ever, kitchens are the heart of our homes. This renovation couldn’t be a more perfect example. It has it all - room to gather, prepare a great meal, and an overall warmth and character that make it a favorite place in the home. Traditional details and materials, including walnut islands, a beamed ceiling, paneled cabinets, and handcrafted tile, creates a style that will stand the test of time.

Granite matched with American Oak Solid Timber Frames and Condari Seneca cylindrical Rangehoods with Dulux Black Matt in surrounding cabinetry. With Four functional preparation areas. Base cupboards have Aluminium Luxe Finger recess handles whilst overheads were fingerpull overhang to fit the industrial brief and slimline look.

The main island stayed in its original shape with minor arranging of appliances and adding drawers. The second island was enlarge slightly to accommodate a better selection of appliances as we added a second dish washer drawer and ice maker. Again we used better storage solutions when replacing the old cabinetry.

Traditional kitchen with white and gray cabinets. White cabinets feature Van Dyke Brown glaze. Two islands, one with apron-front sink. Built-in wall ovens. Island with curved countertop overhang.
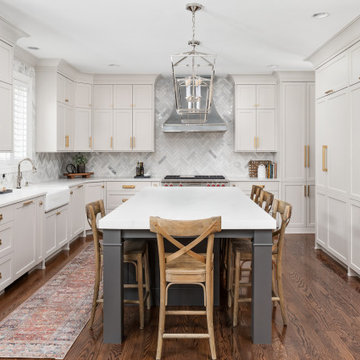
This large space did not function well for this family of 6. The cabinetry they had did not go to the ceiling and offered very poor storage options. The island that existed was tiny in comparrison to the space.
By taking the cabinets to the ceiling, enlarging the island and adding large pantry's we were able to achieve the storage needed. Then the fun began, all of the decorative details that make this space so stunning. Beautiful tile for the backsplash and a custom metal hood. Lighting and hardware to complement the hood.
Then, the vintage runner and natural wood elements to make the space feel more homey.

Our kitchen and bath designer, Claire, worked with the clients to design an amazing new kitchen (dubbed Not Your Average Island). The clients’ biggest headache was that the kitchen didn’t function for their family. They were limited with their current seating arrangement, their countertops were filled with appliances, proper storage solutions were lacking and the space was just not working well for them. With the banquette for the children to comfortably do their afternoon homework, additional island seating and enhanced function throughout, our designer Claire completely transformed this space. Her expertise created a one-of-a-kind (definitely not your average) island that was designed specifically for this wonderful family and allowed her to find a home for every piece and part (and more!) the homeowners use every day and the clients love their new kitchen!
Photography: Scott Amundson Photography
28.815 Billeder af køkken med låger med profilerede kanter og grå stænkplade
8
