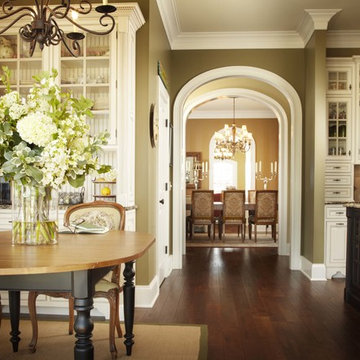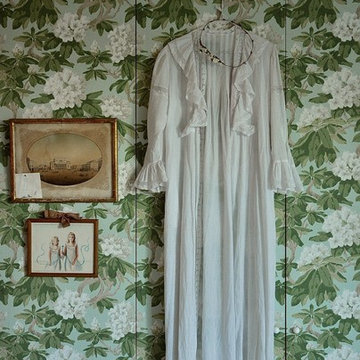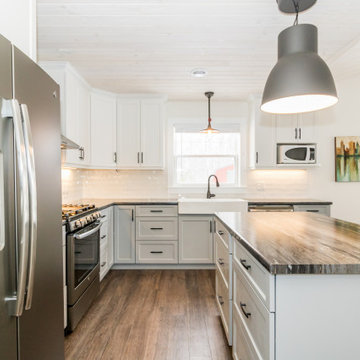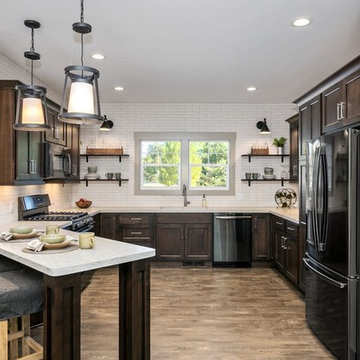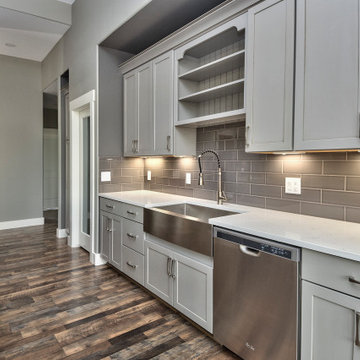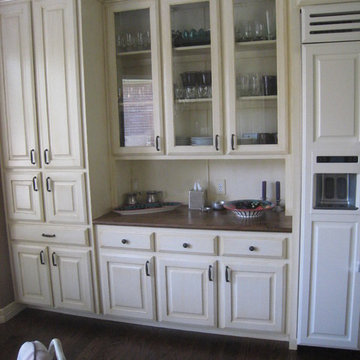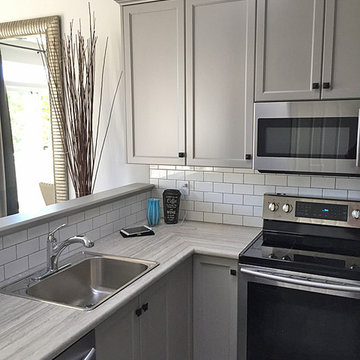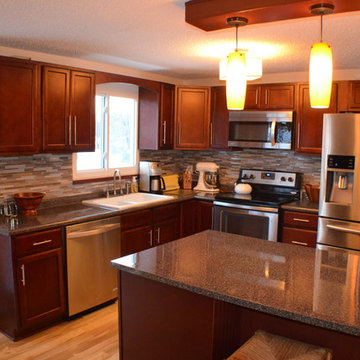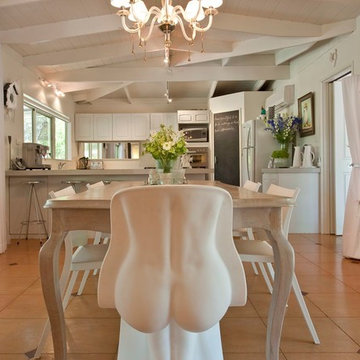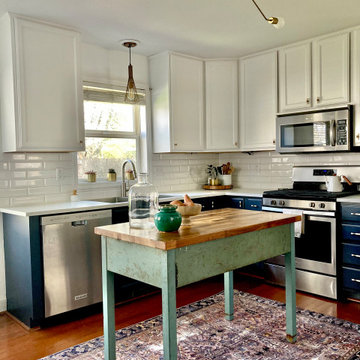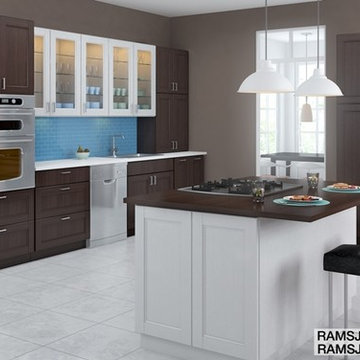3.126 Billeder af køkken med låger med profilerede kanter og laminatbordplade
Sorteret efter:
Budget
Sorter efter:Populær i dag
141 - 160 af 3.126 billeder
Item 1 ud af 3
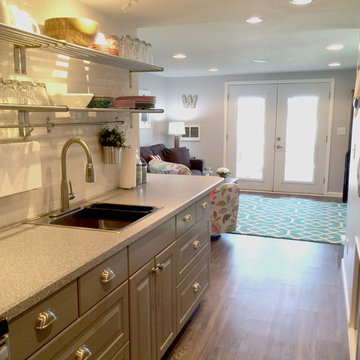
This lakeside A-Frame cottage required creative space planning.
The lower level galley kitchen offers tons of hidden storage built under the stairs. Modern grey cabinetry and open shelving are accented by ample recessed and spot lights. The countertop and white subway tiles wrap around into the living area, creating multi-function seating. USB outlets allow homeowners and guest to charge their smart devices easily.
The floors look like a greyed rustic wood, but are actually luxury vinyl tiles...perfect for the in-and-out traffic from water related activities.
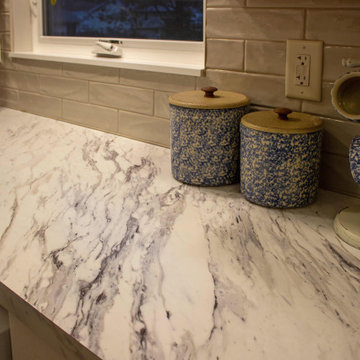
In this kitchen, Waypoint Living Spaces 644S Door style in Painted Linen was installed with a Wilsonart Calcutta Marble laminate countertop. A Transolid Diamond sink and pull down Luxe stainless faucet was installed. On the floor is Triversa Country Ridge Autumn Glow luxury vinyl plank flooring.
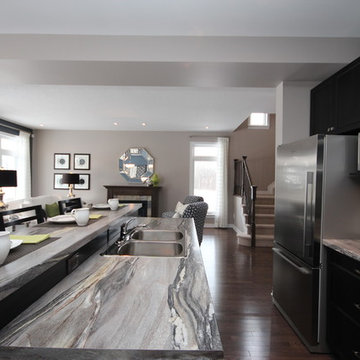
View of kitchen with raised breakfast bar and unique laminate countertop from Muskoka Kitchens
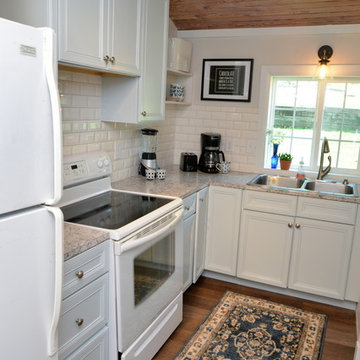
Remodeled cottage kitchen. Recycled cabinets, new beveled subway tile, and whitewashed pine ceiling
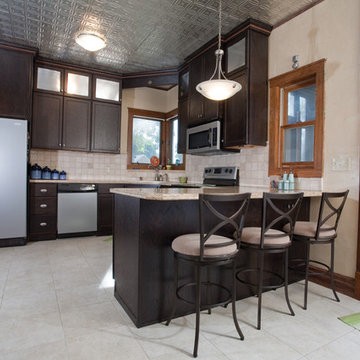
Kitchen remodel designed by Today’s StarMark Custom Cabinetry & Furniture, using StarMark Cabinetry’s Stratford door style in Oak finished in Java. Doors have optional single furniture pegs.
The existing kitchen decor dated back to the early eighties and showed years of neglect. An obtrusive wall cabinet was mounted above a peninsula, blocking the view and making the kitchen feel tiny and boxed in.
We wanted the new to blend with the old. We selected a door style that matched the interior doors in the house. A dark stain on the cabinetry complements the stainless steel tin ceiling and cabinetry door insets, and it added a contemporary feel.
The cabinetry was accented with traditional bead moulding—a design element found throughout the house—in Nutmeg to tie in with existing millwork.
A peninsula with an overhang provided additional prep area and storage as well as a dining area.
Stacked cabinets give the homeowner a place to add punched tin inserts for added vintage charm, as well as storage for items that aren’t used often.
Photography by Keith Lapour, Lapour Photography
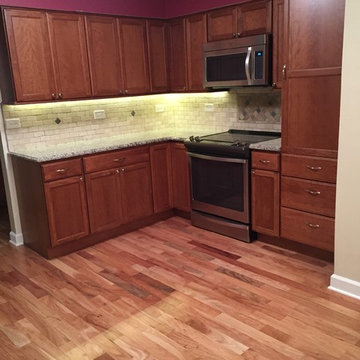
Fieldstone Cabinetry with Stratford Door style. Cherry Toffee finish. Flooring with IndusParquet Amendoim Hardwood.
Santa Cecilia Granite countertops with Tumbled Travertine Backsplash.
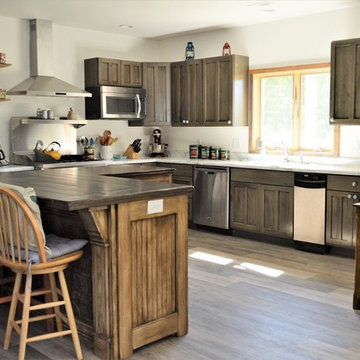
Cabinet Brand: Haas Signature Collection
Wood Species: Rustic Hickory
Cabinet Finish: Barnwood
Door Syle: Mission-V
Counter top: Laminate, Waterfall edge, Coved back splash, Calacatta Marble color
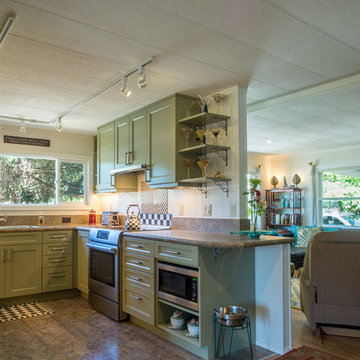
The countertop over hang does triple duty as a 'kick free zone' for the dog's water dish, an entertaining serving area and a place for guests to sit near the kitchen action.
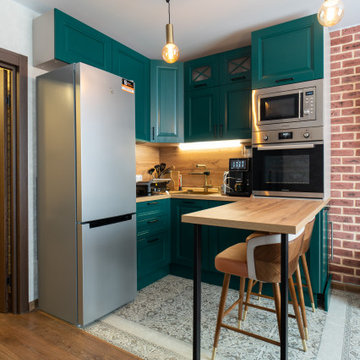
Визуальная притягательность этой кухни в сочетании глубоко зелёного оттенка и тёплого древесного декора. Несмотря на компактный размер кухни, нам удалось разместить всю необходимую кухонную технику, в том числе, посудомоечную машину и винный шкаф. А наличие барной стойки освобождает пространство от обеденного стола.
?фасады МДФ/шпон ясеня
?корпус из ламинированного ДСП
?фурнитура Италия/Россия
Присылайте размеры Вашей кухни в Директ или в WhatsApp. Наши дизайнеры подготовят проект по Вашим пожеланиям и подскажут при выборе конфигурации.
?8 985 919 14 22 ? Бутово
?8 985 667 70 91 ? Тёплый Стан
?@kuhni_lattea
Наши адреса:
?Новоясеневский пр-т, д. 1, ТРЦ "Спектр", цокольный этаж.
?ул. Куликовская, д. 6, ТЦ "Алфавит", 3 этаж.
3.126 Billeder af køkken med låger med profilerede kanter og laminatbordplade
8
