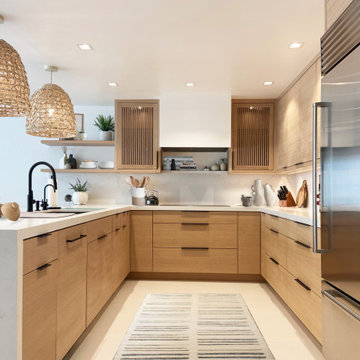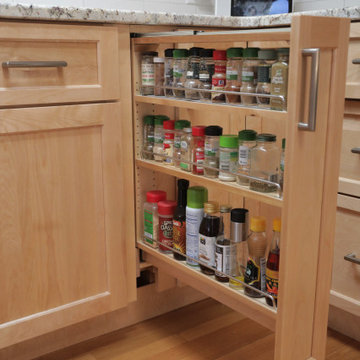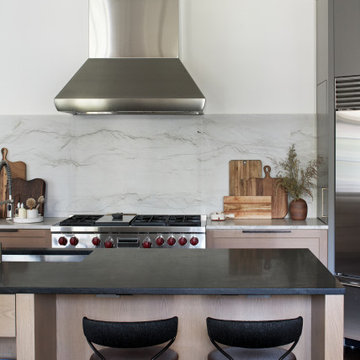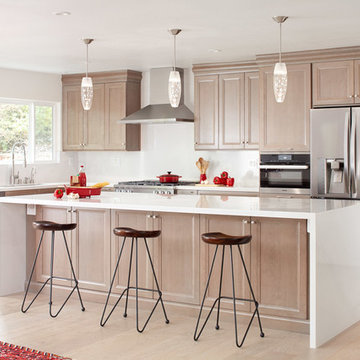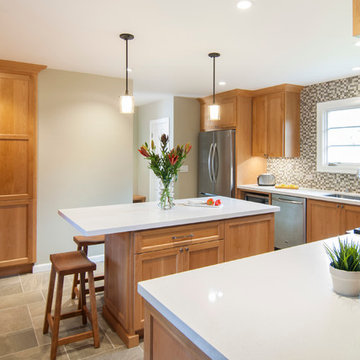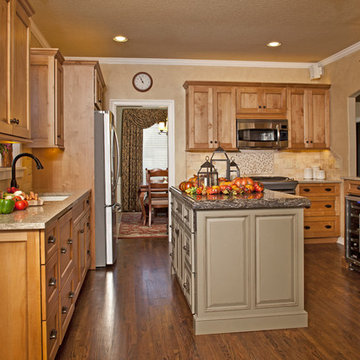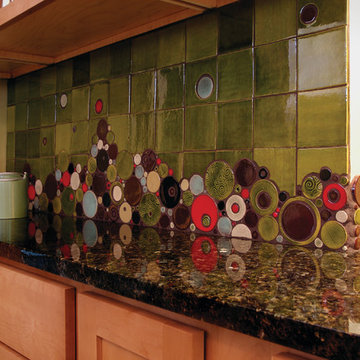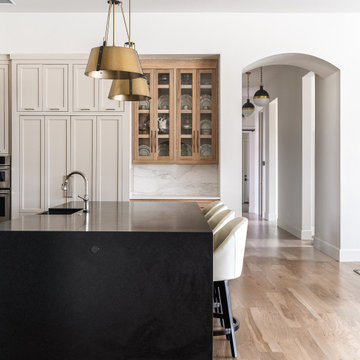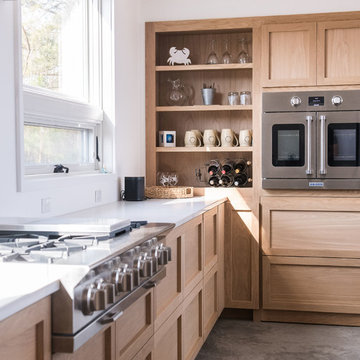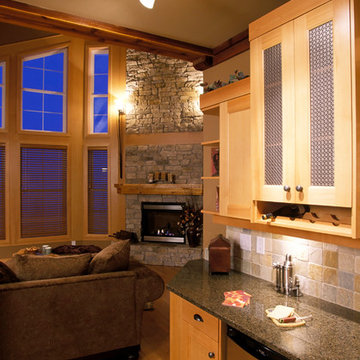7.547 Billeder af køkken med låger med profilerede kanter og skabe i lyst træ
Sorteret efter:
Budget
Sorter efter:Populær i dag
141 - 160 af 7.547 billeder
Item 1 ud af 3
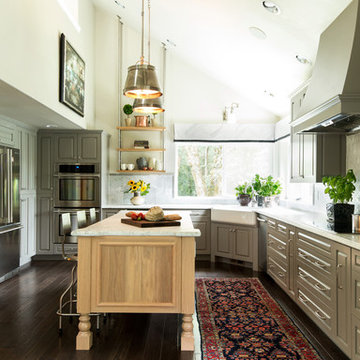
The island in this French inspired kitchen is the real star of the show. Sandblasted white oak and a more furniture-like structure gives it real presence in the room. The rest of the kitchen is about the old world feel of gray cabinetry, marble (counters and backsplash tile). Simple open shelving at one end holds cookbooks and the coffee center accoutrement.
Photography by John Valls

Mantle Hood with cabinets that go to the 10' ceiling. Design includes 48" Wolf Range with spice pull-outs on both sides, a Warming Drawer to the left and a Microwave Drawer on the right.
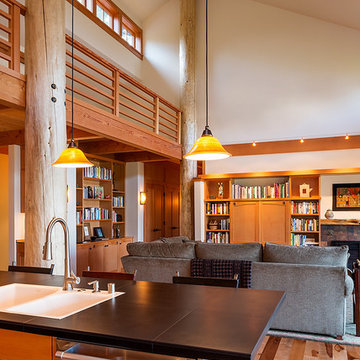
Adding clerestory windows especially where there is a high ceiling minimizes the need for lighting during the day and washes the room with natural light. Only a few track lights and spot lights were used in this great room!
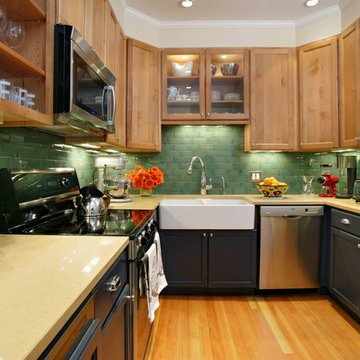
Kati Curtis Design opened up what was once a cramped Kitchen by moving a powder room to another area of the home. Custom cabinetry, new finishes and appliances give it an historic but updated feel the client wanted.

The builder we partnered with for this beauty original wanted to use his cabinet person (who builds and finishes on site) but the clients advocated for manufactured cabinets - and we agree with them! These homeowners were just wonderful to work with and wanted materials that were a little more "out of the box" than the standard "white kitchen" you see popping up everywhere today - and their dog, who came along to every meeting, agreed to something with longevity, and a good warranty!
The cabinets are from WW Woods, their Eclipse (Frameless, Full Access) line in the Aspen door style
- a shaker with a little detail. The perimeter kitchen and scullery cabinets are a Poplar wood with their Seagull stain finish, and the kitchen island is a Maple wood with their Soft White paint finish. The space itself was a little small, and they loved the cabinetry material, so we even paneled their built in refrigeration units to make the kitchen feel a little bigger. And the open shelving in the scullery acts as the perfect go-to pantry, without having to go through a ton of doors - it's just behind the hood wall!

Dimensional textures, a color palate inspired by nature and the blend of multiple wood finishes create a striking kitchen that beautifully balances contrast and cohesion. Rift cut white oak, walnut and painted maple cabinetry from Grabill Cabinets all exist harmoniously in the space and provide ample storage and cooking space. The bold painted island pairs wonderfully with the custom bar benches. Builder: Insignia Homes, Architect: Lorenz & Co., Interior Design: Deidre Interiors, Cabinety: Grabill Cabinets, Appliances: Bekins,
Photography: Werner Straube Photography
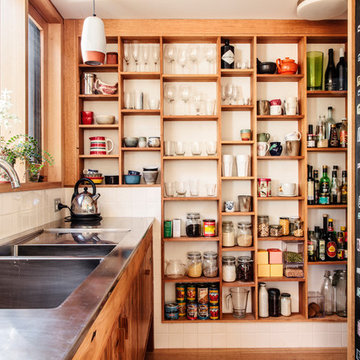
Home of Emily Wright of Nancybird. Timber open shelving and cabinets in the kitchen. Hand made sky blue ceramic tiles line the cooktop splash back. Stand alone cooktop. Carrara Marble benchtop, timber floor boards, hand made tiles, timber kitchen, open shelving, blackboard, walk-in pantry, stainless steel appliances
7.547 Billeder af køkken med låger med profilerede kanter og skabe i lyst træ
8
