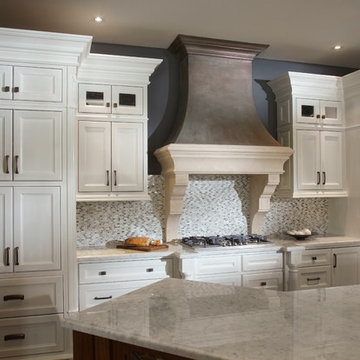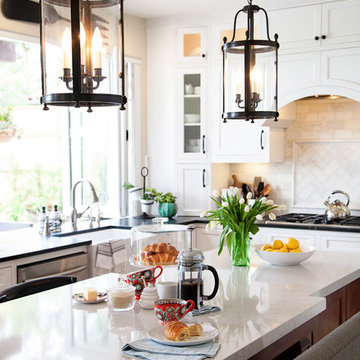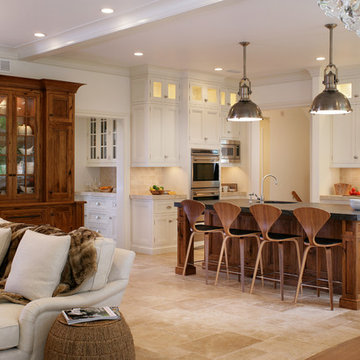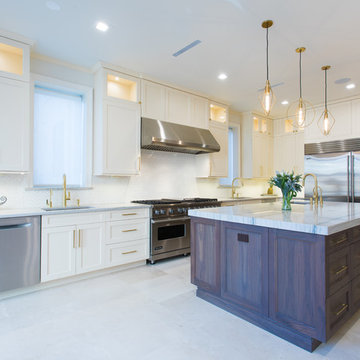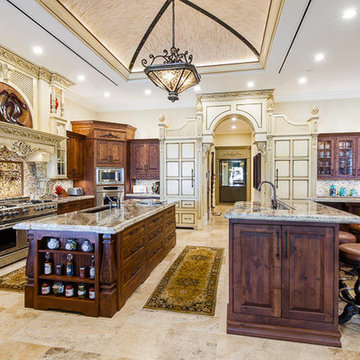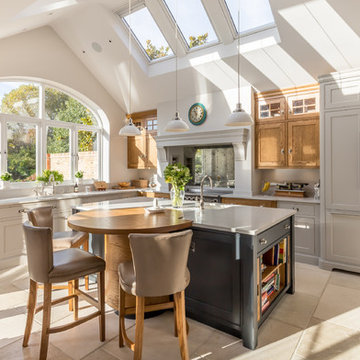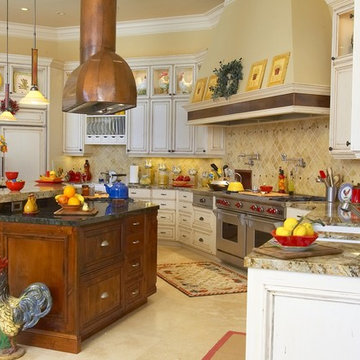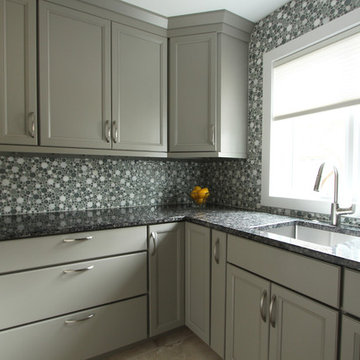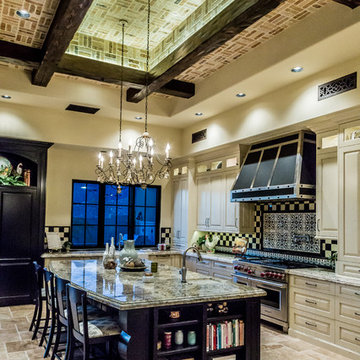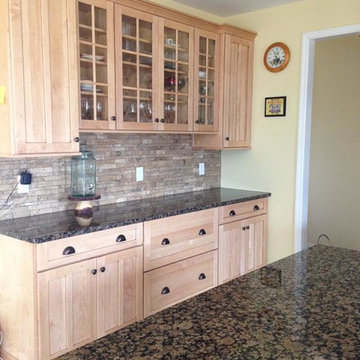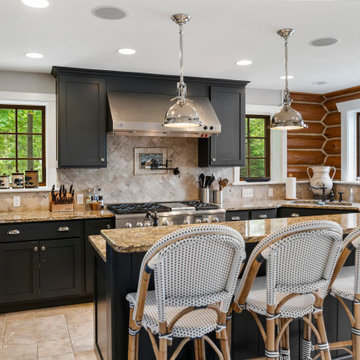2.857 Billeder af køkken med låger med profilerede kanter og travertin gulv
Sorteret efter:
Budget
Sorter efter:Populær i dag
161 - 180 af 2.857 billeder
Item 1 ud af 3
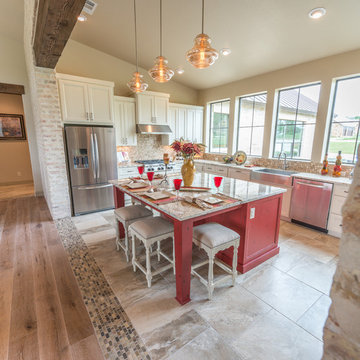
A hill country farmhouse at 3,181 square feet and situated in the Texas hill country of New Braunfels, in the neighborhood of Copper Ridge, with only a fifteen minute drive north to Canyon Lake. Three key features to the exterior are the use of board and batten walls, reclaimed brick, and exposed rafter tails. On the inside it’s the wood beams, reclaimed wood wallboards, and tile wall accents that catch the eye around every corner of this three-bedroom home. Windows across each side flood the large kitchen and great room with natural light, offering magnificent views out both the front and the back of the home.
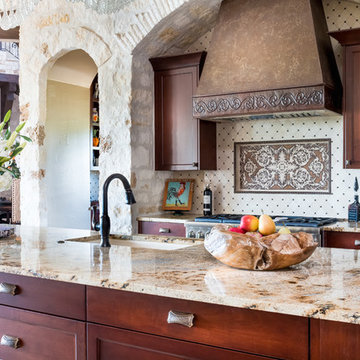
Kitchen Island Waterfront Texas Tuscan Villa by Zbranek and Holt Custom Homes, Austin and Horseshoe Bay Custom Home Builders
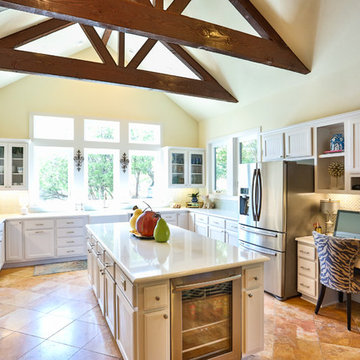
An amazing view of the Texas Hill Country through these kitchen windows. New Quartz Counter Tops in Cambria Torquay, DVX Farmhouse sink and Delta Faucet sets the tone of this kitchen. Brushed Nickel Hardware dresses up the cabinets. A welcoming kitchen anytime of the day
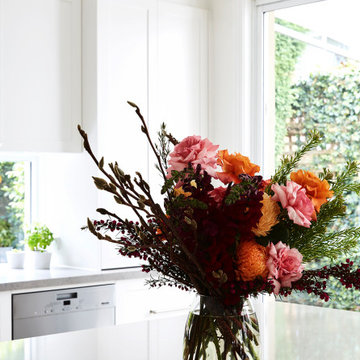
This space was transformed from small and dark with very little benchspace to big and bright with ample benchspace and lovely water views and garden views
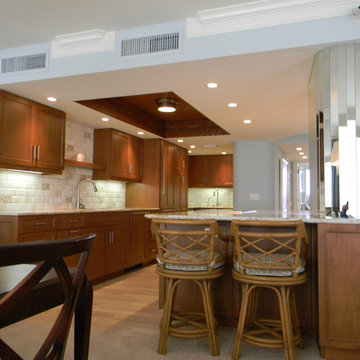
Coastal Stone, Collier Custom Glass & Mirror, DKS, DeMarco Tile & Marble, TD Rodkey Painting.
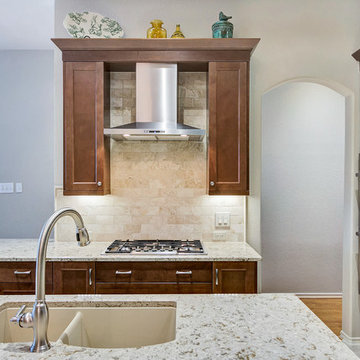
Transitional / Traditional kitchen designed and installed by Kitchen Design Concepts.
KitchenCraft Integra cabinets in the Lexington door style. Cabinets are Maple cabinets with a Toffee stain on the perimeter and Wasabi Green paint color on the island. Drawers are full extension. Doors and drawers are soft-close.
Flooring tile sourced from Arizona Tile – "Nu Travertine Cream" 18x18 matte natural edge in a standard pattern. Backsplash material sourced from Daltile - "Baja Cream Honed" 3x6 travertine in a subway pattern. Countertops are 3cm Cambria Windmere. Sink – Blanco Silgranit. Faucet – Newport Brass Nadya Series Pull Down in satin nickel.
Photos by Unique Exposure Photography
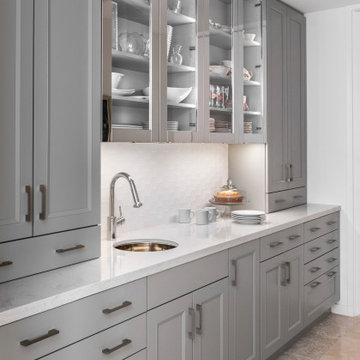
This dated home was completely renovated to be open & contemporary by removing columns, soffits & walls. Custom cabinetry was designed for every room with unique materials & finishes, like polished stainless steel & natural walnut accented in cool tones. Special features were designed throughout, such as the large-scale hood, monolithic breakfast table & architectural build outs. The overall aesthetic is one of cohesion, harmony & balance, a dramatic change to the previously traditional space.
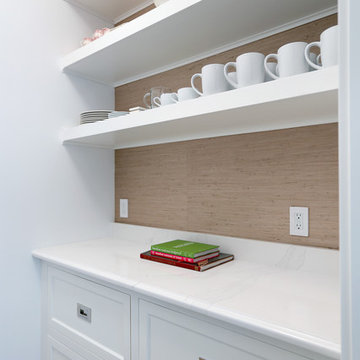
Builder: Homes by True North
Interior Designer: L. Rose Interiors
Photographer: M-Buck Studio
This charming house wraps all of the conveniences of a modern, open concept floor plan inside of a wonderfully detailed modern farmhouse exterior. The front elevation sets the tone with its distinctive twin gable roofline and hipped main level roofline. Large forward facing windows are sheltered by a deep and inviting front porch, which is further detailed by its use of square columns, rafter tails, and old world copper lighting.
Inside the foyer, all of the public spaces for entertaining guests are within eyesight. At the heart of this home is a living room bursting with traditional moldings, columns, and tiled fireplace surround. Opposite and on axis with the custom fireplace, is an expansive open concept kitchen with an island that comfortably seats four. During the spring and summer months, the entertainment capacity of the living room can be expanded out onto the rear patio featuring stone pavers, stone fireplace, and retractable screens for added convenience.
When the day is done, and it’s time to rest, this home provides four separate sleeping quarters. Three of them can be found upstairs, including an office that can easily be converted into an extra bedroom. The master suite is tucked away in its own private wing off the main level stair hall. Lastly, more entertainment space is provided in the form of a lower level complete with a theatre room and exercise space.
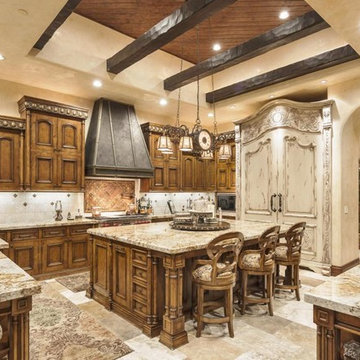
World Renowned Architecture Firm Fratantoni Design created this beautiful home! They design home plans for families all over the world in any size and style. They also have in-house Interior Designer Firm Fratantoni Interior Designers and world class Luxury Home Building Firm Fratantoni Luxury Estates! Hire one or all three companies to design and build and or remodel your home!
2.857 Billeder af køkken med låger med profilerede kanter og travertin gulv
9
