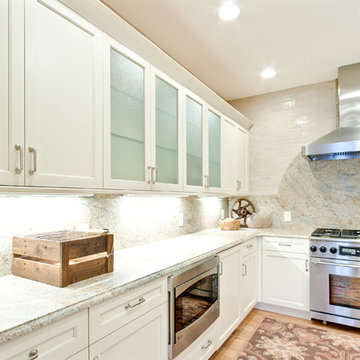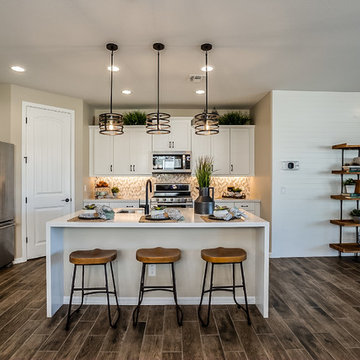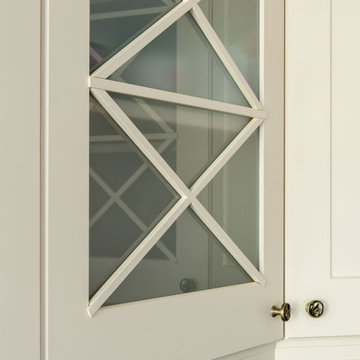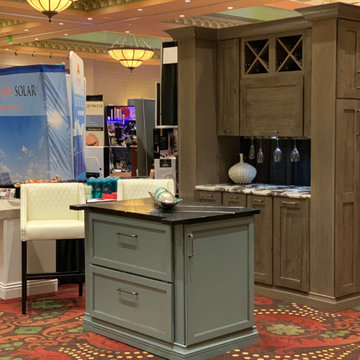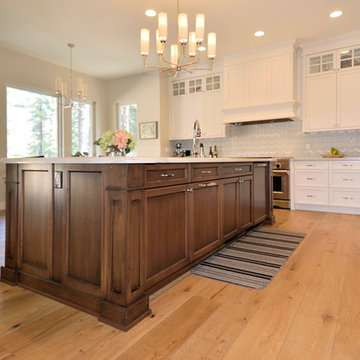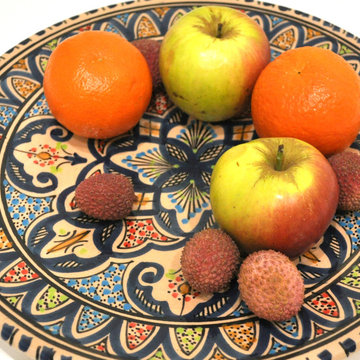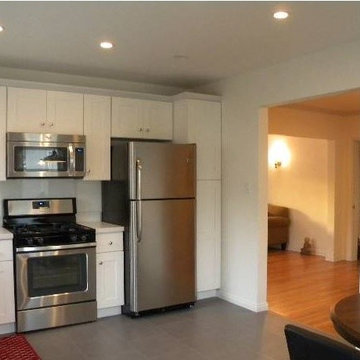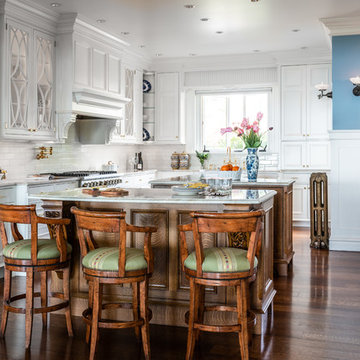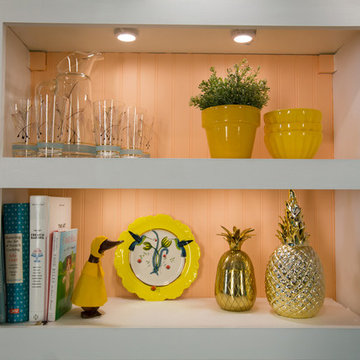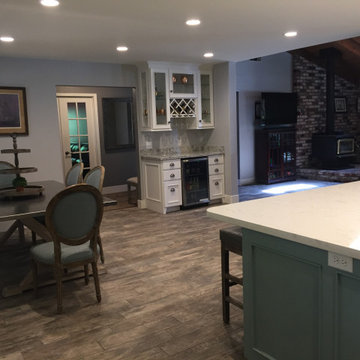342 Billeder af køkken med låger med profilerede kanter og turkise skabe
Sorteret efter:
Budget
Sorter efter:Populær i dag
221 - 240 af 342 billeder
Item 1 ud af 3
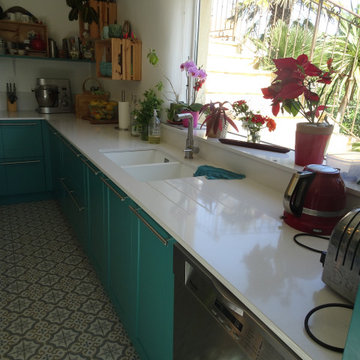
Une grande surface de travail avec des plans de travail et crédence en quartz.
http://cuisineconnexion.fr/
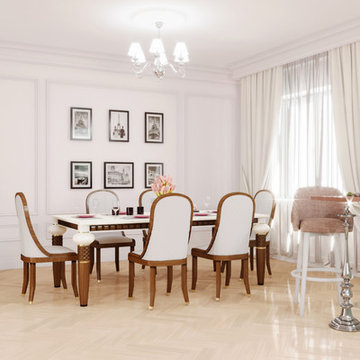
The kitchen is made in cornflower blue under the old fashion in combination with a brown table top create an atmosphere of return to the past helping to revive the "old" without neglecting the new.In the same room is located a dining room in lighter colors with elements of wood in the furniture that gives a combination of these rooms in the overall range of the interior, the walls are complemented by moldings located symmetrically along the walls adding comfort and space to the room, the central molding is filled with interior paintings thus creating a pleasant atmosphere for a meal.
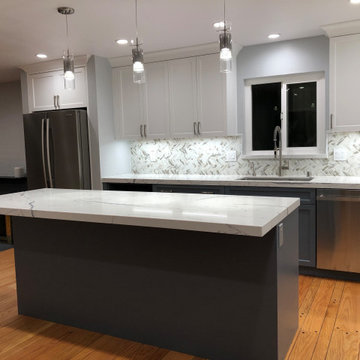
This is a design-build project by Kitchen Inspiration Inc.
Cabinetry: Sollera Fine Cabinetry
Countertop: Quartz Master Engineered Quartz
Contact us today to schedule a design consultation! (650) 592-3821
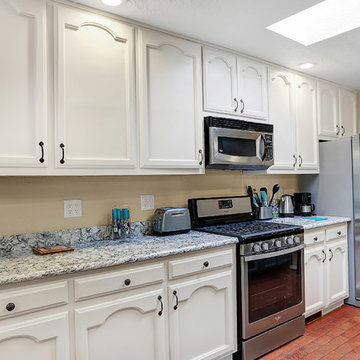
This kitchen came to life after the adobe that was around the island was removed allowing for work space on both sides. The beautiful panels were hidden under the adobe. The breakfast area also had an adobe banco around the perimeter that made seating difficult.
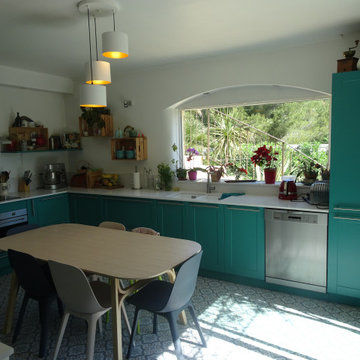
Le style de cette cuisine est épuré avec quelques touches déco sur les étagères et niches bois qui permet d'apporter une touche chalheureuse à cette agencement.
http://cuisineconnexion.fr/
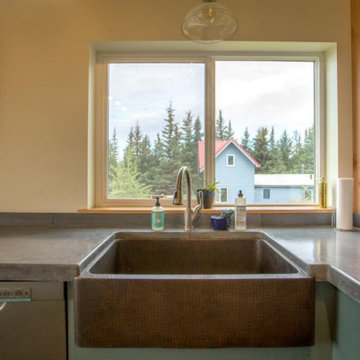
Custom designed kitchen with vaulted timber frame ceiling and concrete counter tops. Wood grained ceramic tile floors, hammered copper sink, and integrated chopping block.
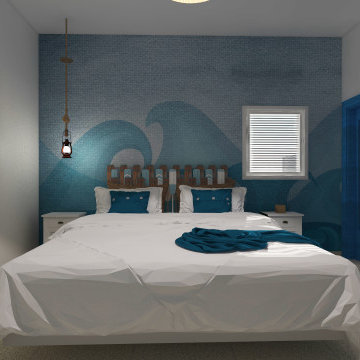
Terrazza Salentina in stile marinaro, con lo sguardo verso la Grecia.
Abbiamo voluto realizzare uno stile che richiamasse quelle fantastiche località greche e portarle nel cuore del Salento a Lecce.
Dando vita ad un progetto di riqualificazione degli spazi e dello stile di questo immobile a due passi dal centro storico salentino.
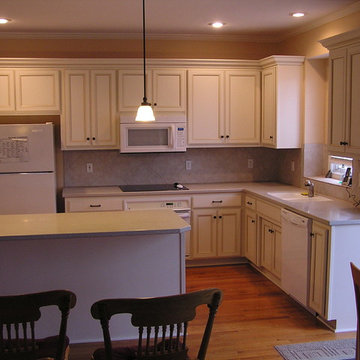
This was a kitchen remodeling project where the kitchen cabinets were refaced. It was done in a Bisque portabella with recessed center panel caramel glazed
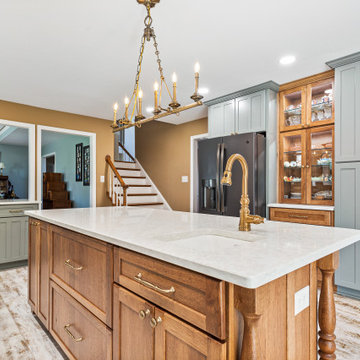
Designed by Jen Denham of Reico Kitchen & Bath in White Plains, MD in collaboration with Potomac Home Improvements, this multi-room remodeling project features Merillat Cabinetry in a variety of collections, styles and finishes.
The kitchen features Merillat Masterpiece in the door style Atticus. The perimeter cabinets feature an Evercore Bonsai, complimented by a kitchen island in Hickory with a Sunset Suede finish, all covered by a Silestone Lusso Quartz countertop. The kitchen tile backsplash is Elon Tile Boston North East BC125 2.5x10 Brick, with a Carrara Stone tile custom painted accent.
The adjacent Breakfast Area features Merillat Classic in the Ralston door style with a Java Glaze finish with same countertop and brick tile. The laundry room design is also Merillat Classic cabinets in Ralston with a Cotton finish. All three rooms feature Armstrong Prysm PC001 Salvaged Plank Ridged Core White flooring.
“Jen was very helpful and supported our color and design features we asked to be included,” said the clients. “If we had an idea, Jen would find a way to make it work. We now have a very beautiful and functional kitchen, breakfast nook and laundry room."
“The client was kind, patient, and open to ideas. They wanted to incorporate features of feng shui and bring elements that were most important to her into the kitchen. To do this, we used a natural palette, functional touches, and a custom tile from her home country of Thailand,” said Jen.
“They also wanted to reflect the brick style of the front of the house by adding an accent wall into the breakfast area and back splash. However, some of the pull out wall cabinets and doors for the coffee station needed some tweaking once installed. We learned how to create a more custom look by doing a "hutch" area created from stacking wall cabinets and adding glass.”
Photos courtesy of BTW Images.
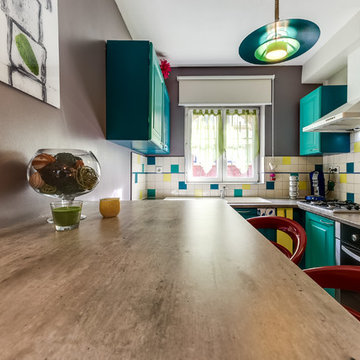
La cuisine a été repeinte dans un camaïeu de vert. Le plan de travail a été remplacé pour un effet béton. Un mange debout a été créé. De nouveaux sièges hauts rouges ont été rajoutés. La plaque de cuisson et le four ont été remplacés.
Photographe Girard Mathieu
342 Billeder af køkken med låger med profilerede kanter og turkise skabe
12
