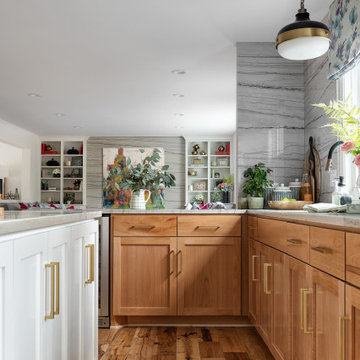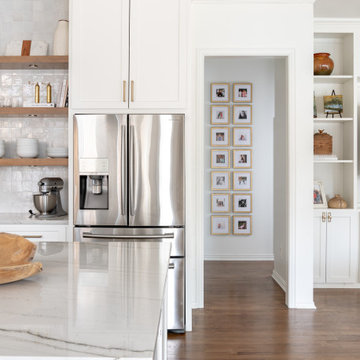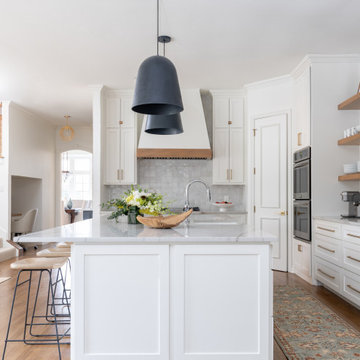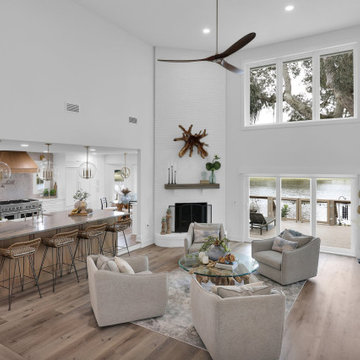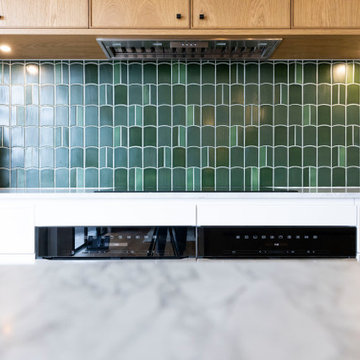190.906 Billeder af køkken med låger med profilerede kanter
Sorteret efter:
Budget
Sorter efter:Populær i dag
201 - 220 af 190.906 billeder
Item 1 ud af 3

The in-law suite kitchen could only be in a small corner of the basement. The kitchen design started with the question: how small can this kitchen be? The compact layout was designed to provide generous counter space, comfortable walking clearances, and abundant storage. The bold colors and fun patterns anchored by the warmth of the dark wood flooring create a happy and invigorating space.
SQUARE FEET: 140

Built in the iconic neighborhood of Mount Curve, just blocks from the lakes, Walker Art Museum, and restaurants, this is city living at its best. Myrtle House is a design-build collaboration with Hage Homes and Regarding Design with expertise in Southern-inspired architecture and gracious interiors. With a charming Tudor exterior and modern interior layout, this house is perfect for all ages.

Объединенная с гостиной кухня с полубарным столом в светлых оттенках. Филенки на фасадах, стеклянные витрины для посуды, на окнах римские шторы с оливковыми узорами, в тон яркому акцентному дивану. трубчатые радиаторы и подвес над полубарным столом молочного цвета.

A large island with a waterfall countertop provides work space for multiple cooks and seating for the grandchildren.

Martha O'Hara Interiors, Interior Design & Photo Styling | Ron McHam Homes, Builder | Jason Jones, Photography
Please Note: All “related,” “similar,” and “sponsored” products tagged or listed by Houzz are not actual products pictured. They have not been approved by Martha O’Hara Interiors nor any of the professionals credited. For information about our work, please contact design@oharainteriors.com.
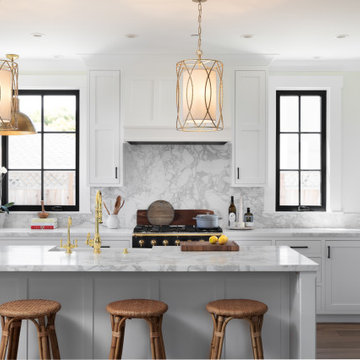
This stunning kitchen exudes romantic elegance while also providing an amazing level of functionality
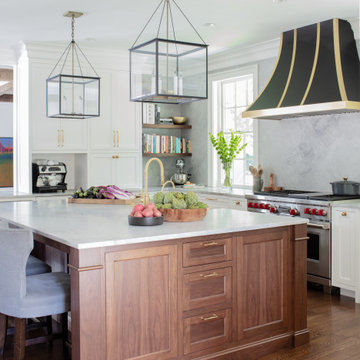
Transitional kitchen with Wicked White quartzite perimeter tops, island, and full-height backsplash. Complemented by white cabinets, brushed gold hardware, rustic wood cabinets and flooring, Wolf range top, and pendant fixtures.

Our first steampunk kitchen, this vibrant and meticulously detailed space channels Victorian style with future-forward technology. It features Vermont soapstone counters with integral farmhouse sink, arabesque tile with tin ceiling backsplash accents, pulley pendant light, induction range, coffee bar, baking center, and custom cabinetry throughout.

A view of the kitchen showing the white plaster hood, blue ceramic tile backsplash, marble countertops, white cabinets and a large kitchen island equipped with four bar seats.
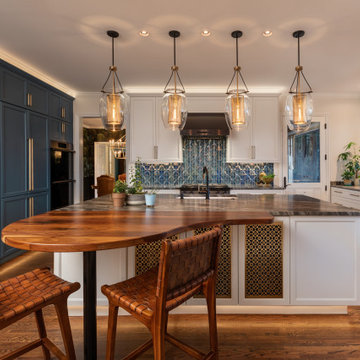
Like the musical Rhapsody in Blue, by George Gershwin, this kitchen is a culmination of classical design with some jazzy effects. The shaker styled, recessed panel cabinetry is juxtaposed between traditional white and up tempo blue. 3D Glass tiled backsplash catches the light from every direction. The walnut wood top snack bar section of the island is like a puzzle piece to the booth seating area directly opposite. Custom made metal panels in the island give the whole space an upscale vibe. But there is even more to this kitchen than meets the eye. A hidden walk-in pantry and a coffee bar live harmoniously behind the blue cabinetry.
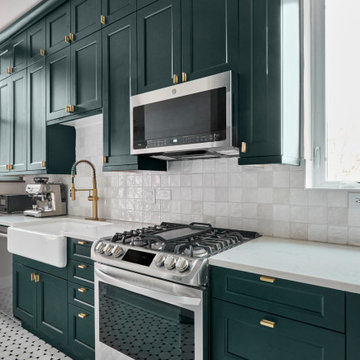
This vintage condo in the heart of Lincoln Park (Chicago, IL) needed an update that fit with all the traditional moldings and details, but the owner was looking for something more fun than a classic white and gray kitchen. The deep green and gold fixtures give the kitchen a bold, but elegant style. We maximized storage by adding additional cabinets and taking them to the ceiling, and finished with a traditional crown to align with much of the trim throughout the rest of the space. The floors are a more modern take on the vintage black/white hexagon that was popular around the time the condo building was constructed. The backsplash emulates something simple - a white tile, but adds in variation and a hand-made look give it an additional texture, and some movement against the counters, without being too busy.
https://123remodeling.com/ - Premium Kitchen & Bath Remodeling in Chicago and the North Shore suburbs.
190.906 Billeder af køkken med låger med profilerede kanter
11


