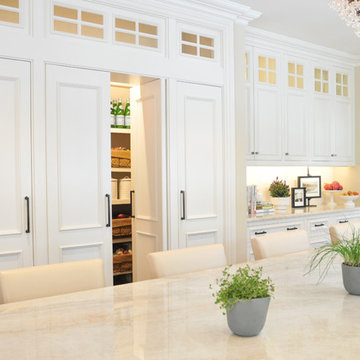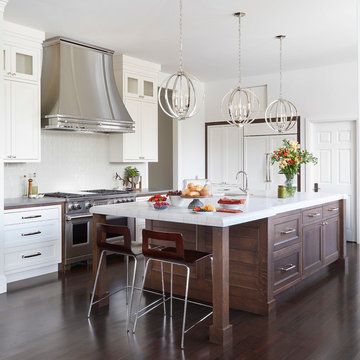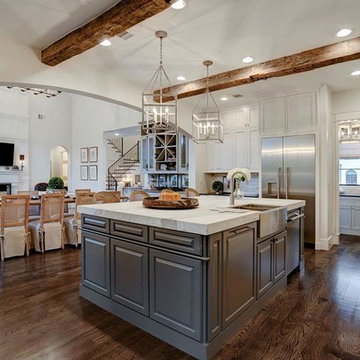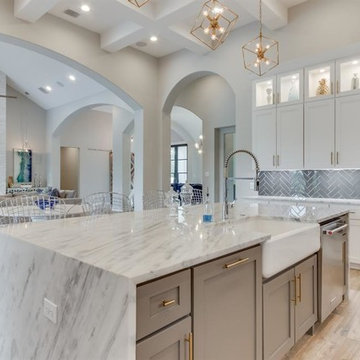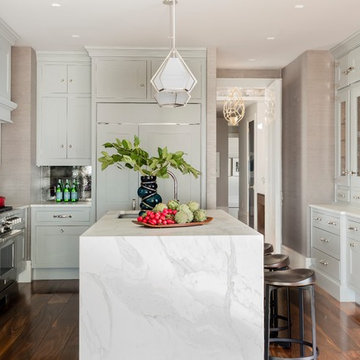16.004 Billeder af køkken med låger med profilerede kanter
Sorteret efter:
Budget
Sorter efter:Populær i dag
101 - 120 af 16.004 billeder
Item 1 ud af 3

The existing 1970’s kitchen contained once DIY painted cabinets with drop ceilings, poor lighting, inaccessible storage, failing appliances and an outdated floor plan. The client desired a new and improved kitchen designed for a cook which was not only functional but would beautifully integrate into the design style of the home. State of the art appliances, customized storage for all things cooking and entertaining, subtle latte colored cabinets with a contrasting island, and much improved lighting and ventilation came together to create the clients dream kitchen. Designing an Island layout was the key in the transformation from an outdated room to an outstanding reimagined kitchen.
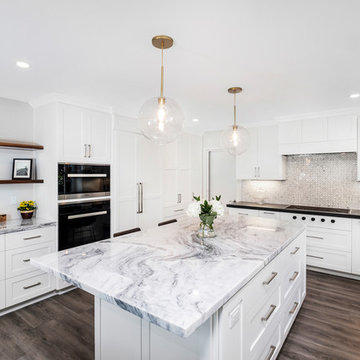
This University City kitchen remodel had to hit the mark when it comes to entertaining family and friends throughout the year. A classic U-shaped design allows for accessibility from all angles, while the classic white cabinets paired with the black soapstone countertops along the main workspace add dimension. The island features beautiful granite with marbled grey and black veining to tie the look together. The homeowners extensive collection of decorative china is beautifully displayed in the upper glass front cabinets. Modern pendant orbs provide the perfect accent and glow. Another distinctive feature is the intricate tile pattern on the backsplash, drawing the eye in and creating an appealing focal point.

We designed this kitchen using Plain & Fancy custom cabinetry with natural walnut and white pain finishes. The extra large island includes the sink and marble countertops. The matching marble backsplash features hidden spice shelves behind a mobile layer of solid marble. The cabinet style and molding details were selected to feel true to a traditional home in Greenwich, CT. In the adjacent living room, the built-in white cabinetry showcases matching walnut backs to tie in with the kitchen. The pantry encompasses space for a bar and small desk area. The light blue laundry room has a magnetized hanger for hang-drying clothes and a folding station. Downstairs, the bar kitchen is designed in blue Ultracraft cabinetry and creates a space for drinks and entertaining by the pool table. This was a full-house project that touched on all aspects of the ways the homeowners live in the space.
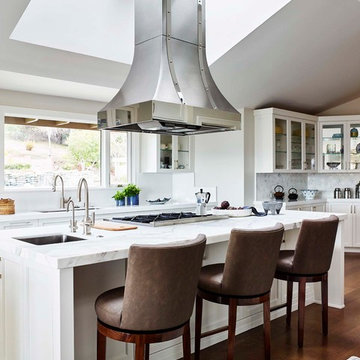
The kitchen was large but dark inside. We built a significant light box on the roof to bring generous light to the center of the room but also to create a sense of place. The views from the room (to the left and behind the camera in this shot) are spectacular.
Photo by Brad Knipstein
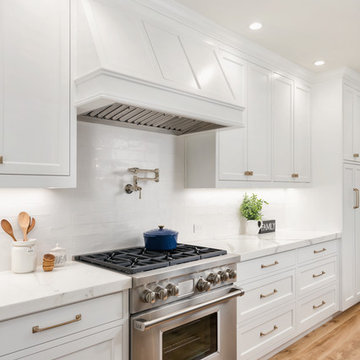
Modern functionality with a vintage farmhouse style makes this the perfect kitchen featuring marble counter tops, subway tile backsplash, SubZero and Wolf appliances, custom cabinetry, white oak floating shelves and engineered wide plank, oak flooring.
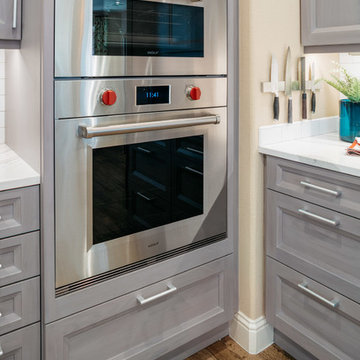
Luxurious gourmet ovens are flush-mounted (inset) within the cabinet face. A Wolf combination steam oven tops a Wolf M-Series convection oven.
Professional photos by Benjamin Hill Photography, others by Randy Godeau of Bay Area Kitchens
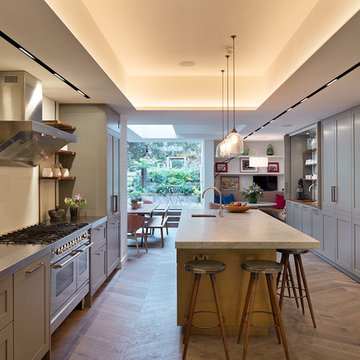
Roundhouse Classic lay on Urbo painted bespoke kitchen in Farrow & Ball Moles Breath with island in Metal Wrap - Brass Matt-Sanded Finish. Worktops in stainless steel & marble.
Photography by Nick Kane
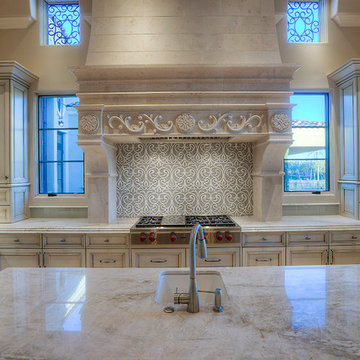
This kitchen includes a beautiful custom range with intricate backsplash detailing.

http://genevacabinet.com, GENEVA CABINET COMPANY, LLC , Lake Geneva, WI., Lake house with open kitchen,Shiloh cabinetry pained finish in Repose Grey, Essex door style with beaded inset, corner cabinet, decorative pulls, appliance panels, Definite Quartz Viareggio countertops

Boxford, MA kitchen renovation designed by north of Boston kitchen design showroom Heartwood Kitchens.
This kitchen includes white painted cabinetry with a glaze and dark wood island. Heartwood included a large, deep boxed out window on the window wall to brighten up the kitchen. This kitchen includes a large island with seating for 4, Wolf range, Sub-Zero refrigerator/freezer, large pantry cabinets and glass front china cabinet. Island/Tabletop items provided by Savoir Faire Home Andover, MA Oriental rugs from First Rugs in Acton, MA Photo credit: Eric Roth Photography.
16.004 Billeder af køkken med låger med profilerede kanter
6



