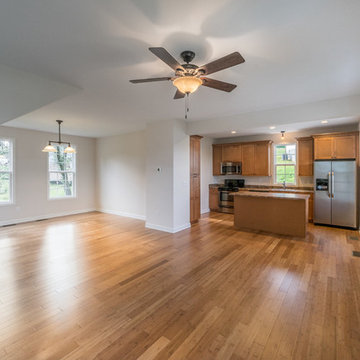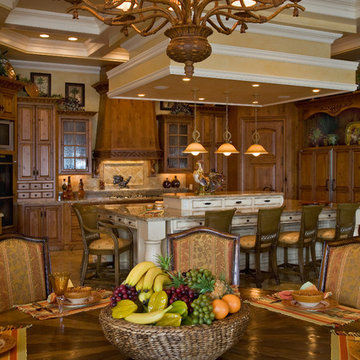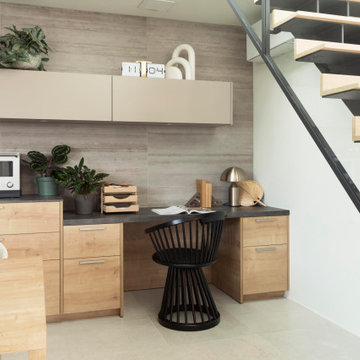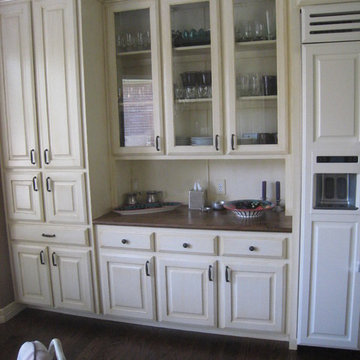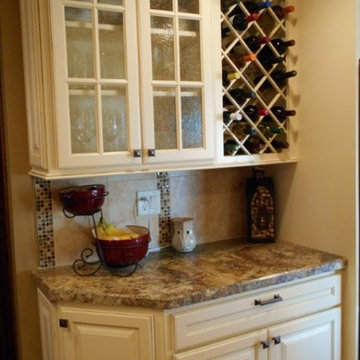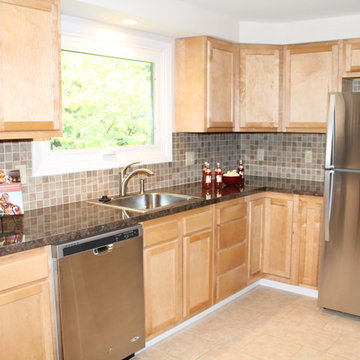3.801 Billeder af køkken med laminatbordplade og beige stænkplade
Sorteret efter:
Budget
Sorter efter:Populær i dag
201 - 220 af 3.801 billeder
Item 1 ud af 3
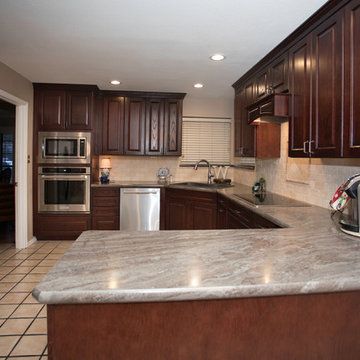
Scope of work: New cabinets, countertops, sink, Faucet and backsplash.
Added seven LED can lights and removed a ceiling fan.
In the kitchen/dining room area we removed popcorn ceiling, soffits, wallpaper
and old fluorescent ceiling lights then textured and painted ceiling and walls.
Cabinets are Mid-Continent Cabinetry in the Towne door style, Oak wood with a Cranberry
stain and Black Glaze. The countertop is Wilsonart laminate Bronzite with a crescent edge profile.
The backsplash is Travertine Torreon, 3”x 6” tiles installed in a subway pattern. The sink is an Elkay 40/60 “aqua divide” Dusk Grey Quartz top mount sink with a Delta Cassidy single-handle pull-down
sprayer in Arctic Stainless.

A beautiful transformation to this 1950's timber home
opened this kitchen to the rear deck and back yard through the dining room. A laundry is cleverly tucked away behind shaker style doors and new french doors encourage the outdoors in. A renovation on a tight budget created a fantastic space for this young family.
Photography by Desmond Chan, Open2View
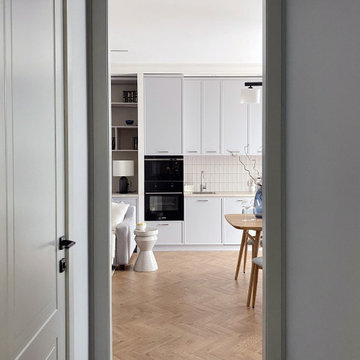
Основная задача: создать современный светлый интерьер для молодой семейной пары с двумя детьми.
В проекте большая часть материалов российского производства, вся мебель российского производства.
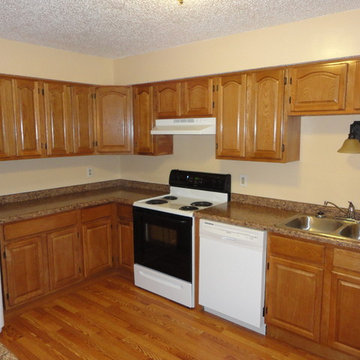
Apartment remodel using our traditional oak kitchen cabinets. Great, clean look for new tenants.
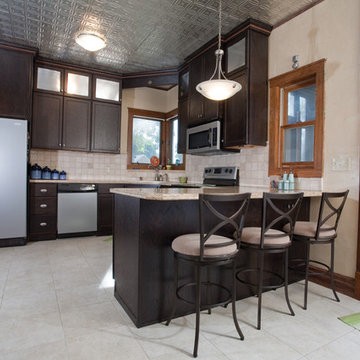
Kitchen remodel designed by Today’s StarMark Custom Cabinetry & Furniture, using StarMark Cabinetry’s Stratford door style in Oak finished in Java. Doors have optional single furniture pegs.
The existing kitchen decor dated back to the early eighties and showed years of neglect. An obtrusive wall cabinet was mounted above a peninsula, blocking the view and making the kitchen feel tiny and boxed in.
We wanted the new to blend with the old. We selected a door style that matched the interior doors in the house. A dark stain on the cabinetry complements the stainless steel tin ceiling and cabinetry door insets, and it added a contemporary feel.
The cabinetry was accented with traditional bead moulding—a design element found throughout the house—in Nutmeg to tie in with existing millwork.
A peninsula with an overhang provided additional prep area and storage as well as a dining area.
Stacked cabinets give the homeowner a place to add punched tin inserts for added vintage charm, as well as storage for items that aren’t used often.
Photography by Keith Lapour, Lapour Photography
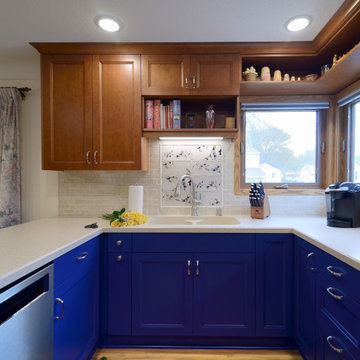
Post war bungalow with a cramped kitchen & small dining room, combined the two spaces by removing the wall between them. The end result is open & family friendly, yet still fits the original character of the period.
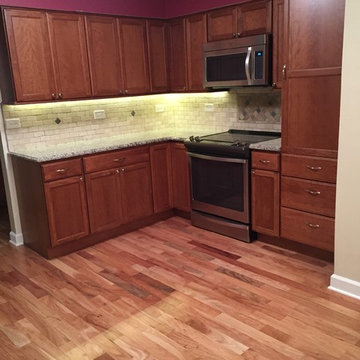
Fieldstone Cabinetry with Stratford Door style. Cherry Toffee finish. Flooring with IndusParquet Amendoim Hardwood.
Santa Cecilia Granite countertops with Tumbled Travertine Backsplash.
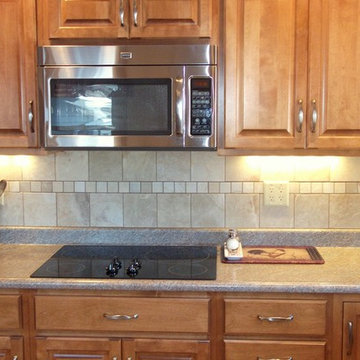
Cabinets by Bertch Kitchens+, Formica Brazilian Brown Granite 6222-RD, 2" x 2" Tumbled Noce Travertine Mosaics...Made in Turkey
Shade ST, Date 7-6-2010
UPC code 2849276072, Product number 76-072
![[Sumien] - Conception d'une cuisine familiale](https://st.hzcdn.com/fimgs/67a1b0a805006e33_8043-w360-h360-b0-p0--.jpg)
Espace petit déjeuner avec machine à café, grille pain et micro-onde (existant)
Façade vitrée
Cache-radiateur sur mesure
Eléments bas faible profondeur

MAJESTIC INTERIORS IS the interior designer in Faridabad & Gurugram (Gurgaon). we are manufacturer of Modular kitchen in faridabad & we provide interior design services with best designs in faridabad. we are modular kitchen dealers in faridabad, our core strength is functional designs, usability, comfort, Finishing and value for money are our key factors to consider while providing the most innovative interior designs.
we are providing following services:
-Residential Interior Design
-commercial Interior Design
- kitchen manufacturer
- latest kitchen Design
-hospitality Interior Design
-custom built- modular kitchen, led panels, wardrobe
interior designer in faridabad
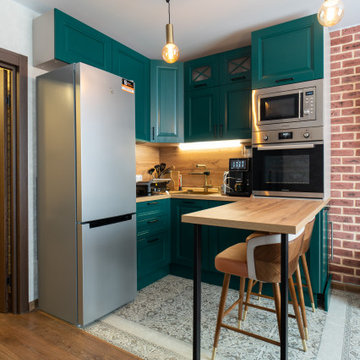
Визуальная притягательность этой кухни в сочетании глубоко зелёного оттенка и тёплого древесного декора. Несмотря на компактный размер кухни, нам удалось разместить всю необходимую кухонную технику, в том числе, посудомоечную машину и винный шкаф. А наличие барной стойки освобождает пространство от обеденного стола.
?фасады МДФ/шпон ясеня
?корпус из ламинированного ДСП
?фурнитура Италия/Россия
Присылайте размеры Вашей кухни в Директ или в WhatsApp. Наши дизайнеры подготовят проект по Вашим пожеланиям и подскажут при выборе конфигурации.
?8 985 919 14 22 ? Бутово
?8 985 667 70 91 ? Тёплый Стан
?@kuhni_lattea
Наши адреса:
?Новоясеневский пр-т, д. 1, ТРЦ "Спектр", цокольный этаж.
?ул. Куликовская, д. 6, ТЦ "Алфавит", 3 этаж.
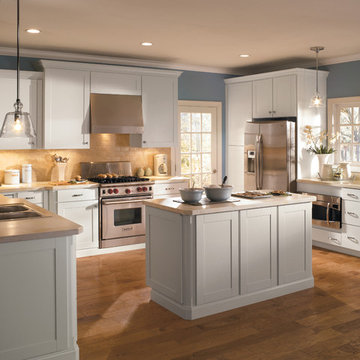
These photos are credited to Aristokraft Cabinetry of Master Brand Cabinets out of Jasper, Indiana. Affordable, yet stylish cabinetry that will last and create that updated space you have been dreaming of.
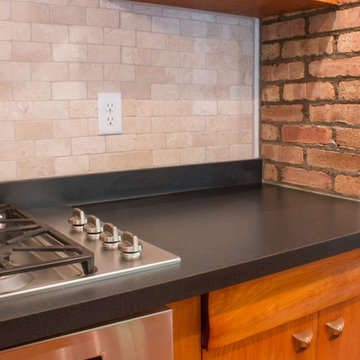
This cottage on Delavan Lake, Wis. was transformed! We added a 2nd story bedroom, porch, patio and screened-in porch. The homeowners have plenty of space to entertain while enjoying the outdoors and views of the lake.
3.801 Billeder af køkken med laminatbordplade og beige stænkplade
11
