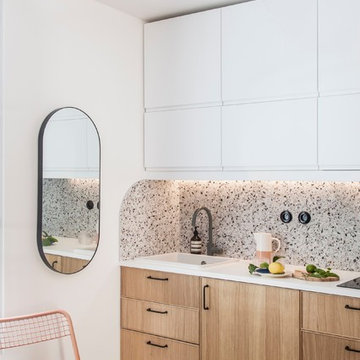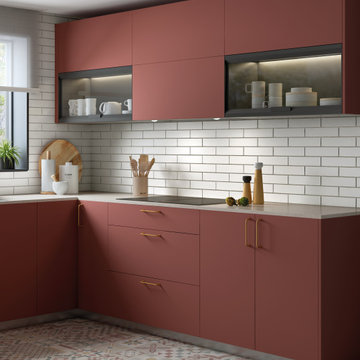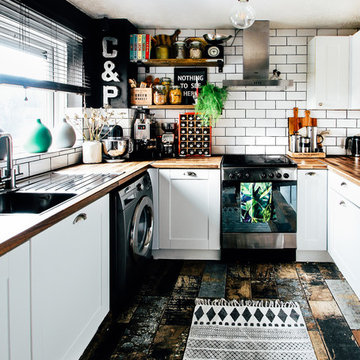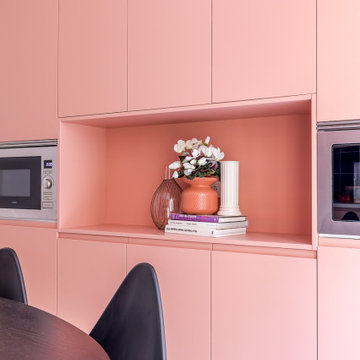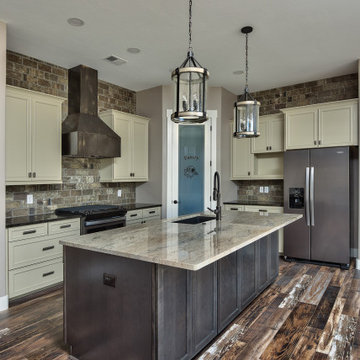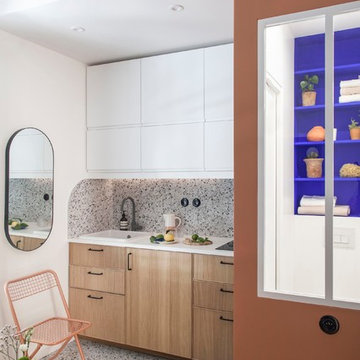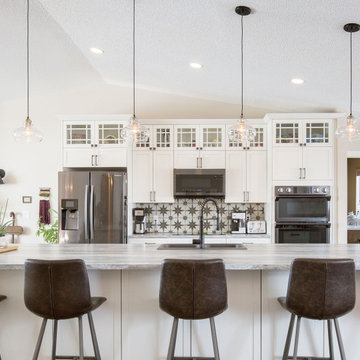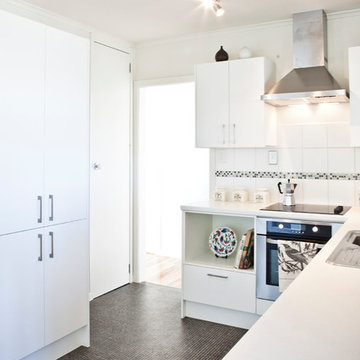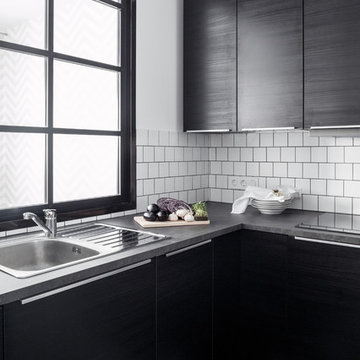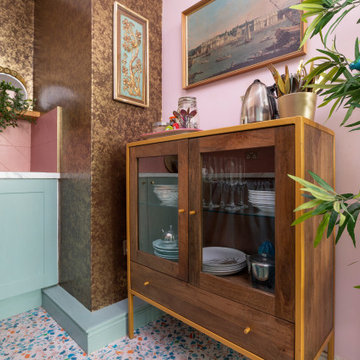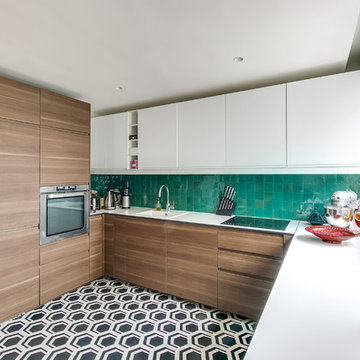Køkken
Sorteret efter:
Budget
Sorter efter:Populær i dag
21 - 40 af 1.058 billeder
Item 1 ud af 3
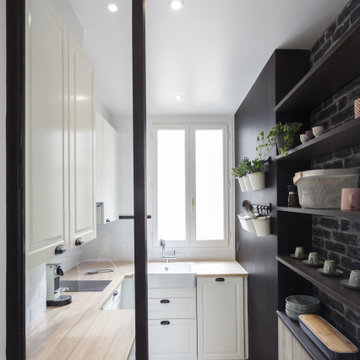
Détails des matériaux: sol stratifié couleur , mur peinture à tableau noir aimanté et papier brique, petites poignée en cuir , châssis vitré sur cadre bois, des solutions économiques pour donner du style et sortir de l'esprit cuisine.
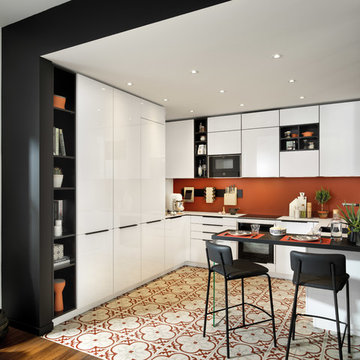
A clever U-shaped kitchen with Everest-coloured units from the Strass range and Black units from the Loft range. An eye-catching Nano Everest compact worktop with a black-and-white design and a Nano Black laminate worktop for the dining area.
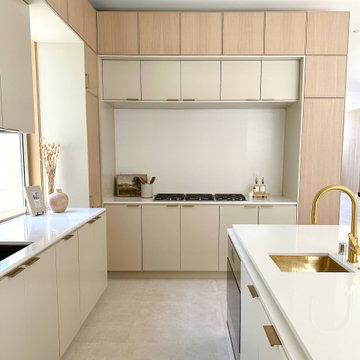
Design-Build Modern Transitional Style Kitchen & Bathroom with New closets Remodel Newport Beach Orange County
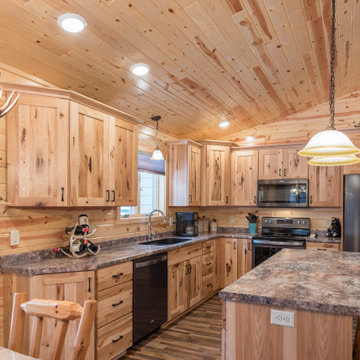
A rustic retreat with every amenity was exactly that for this new build. Featuring Rustic Hickory cabinets and laminate countertops with a quartz undermount sink.
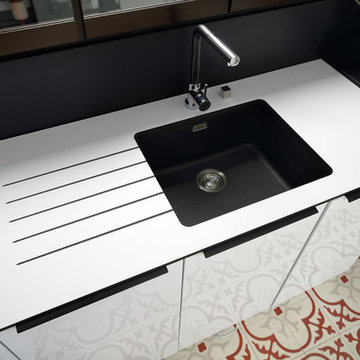
A clever U-shaped kitchen with Everest-coloured units from the Strass range and Black units from the Loft range. An eye-catching Nano Everest compact worktop with a black-and-white design and a Nano Black laminate worktop for the dining area.
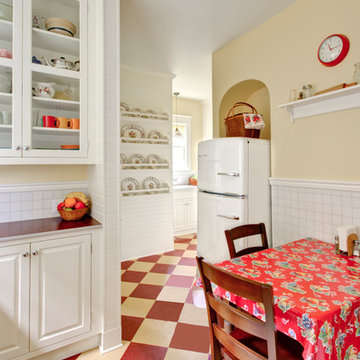
The 3x3 tile used on the new backsplash and wainscoting is a reference to this original detail, and allowed the team to simplify the number of surfaces employed in the kitchen. - Mitchell Snyder Photography
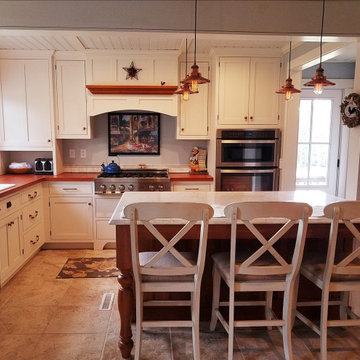
A cook's dream kitchen with a perfect working triangle and plenty of counter space for several work stations.
2
