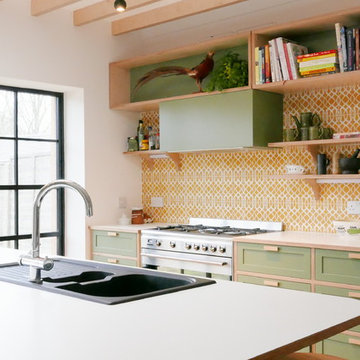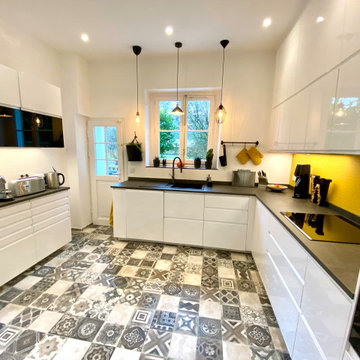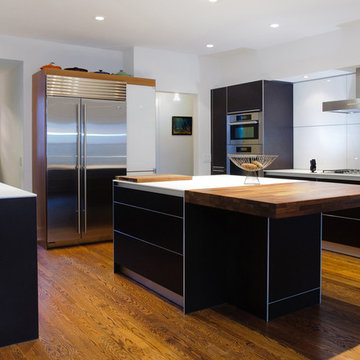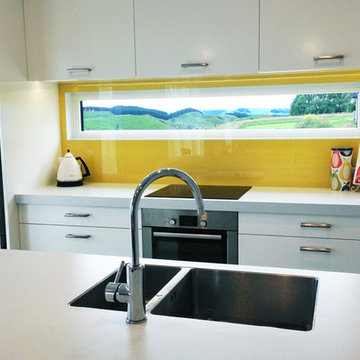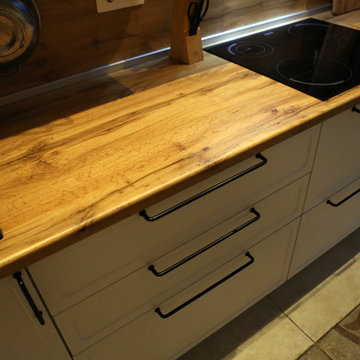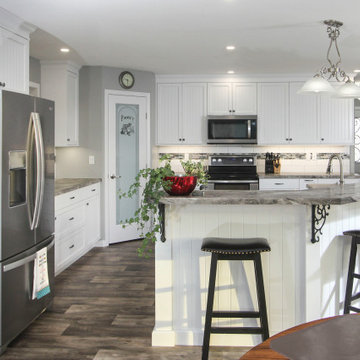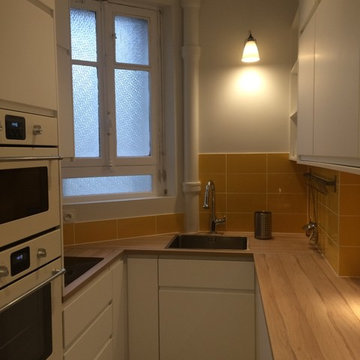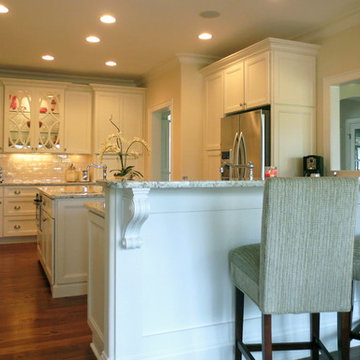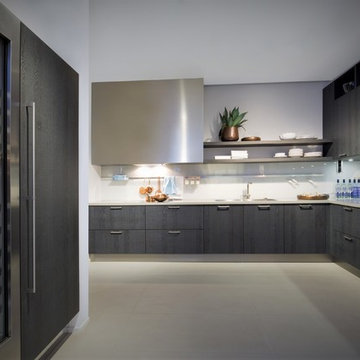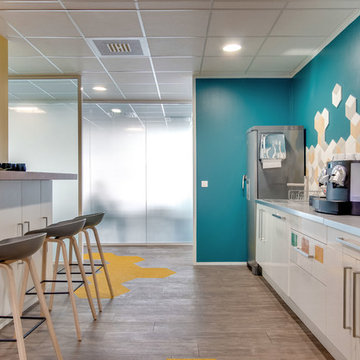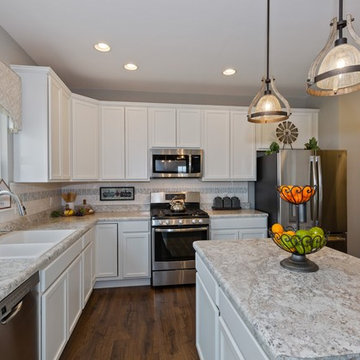Køkken
Sorteret efter:
Budget
Sorter efter:Populær i dag
41 - 60 af 249 billeder
Item 1 ud af 3
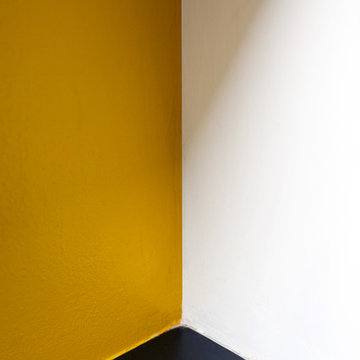
To dwell and establish connections with a place is a basic human necessity often combined, amongst other things, with light and is performed in association with the elements that generate it, be they natural or artificial. And in the renovation of this purpose-built first floor flat in a quiet residential street in Kennington, the use of light in its varied forms is adopted to modulate the space and create a brand new dwelling, adapted to modern living standards.
From the intentionally darkened entrance lobby at the lower ground floor – as seen in Mackintosh’s Hill House – one is led to a brighter upper level where the insertion of wide pivot doors creates a flexible open plan centred around an unfinished plaster box-like pod. Kitchen and living room are connected and use a stair balustrade that doubles as a bench seat; this allows the landing to become an extension of the kitchen/dining area - rather than being merely circulation space – with a new external view towards the landscaped terrace at the rear.
The attic space is converted: a modernist black box, clad in natural slate tiles and with a wide sliding window, is inserted in the rear roof slope to accommodate a bedroom and a bathroom.
A new relationship can eventually be established with all new and existing exterior openings, now visible from the former landing space: traditional timber sash windows are re-introduced to replace unsightly UPVC frames, and skylights are put in to direct one’s view outwards and upwards.
photo: Gianluca Maver
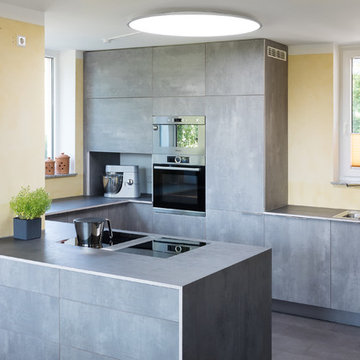
Der Küchenblock in dieser Küche beinhaltet Stauraum auf beiden Seiten. Direkt unter dem Kochfeld befinden sich extra große Schubkästen, sodass Töpfe und Pfannen griffbereit verstaut werden können.
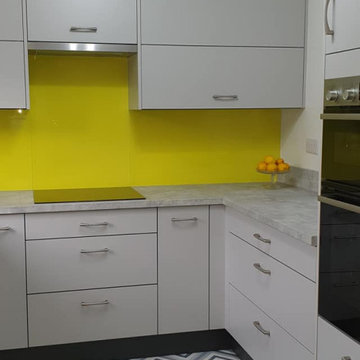
A burst of yellow brings this grey kitchen to life with a glass splashback on one wall. The simplistic slab doors and anthracite plinths mean the customers floor is a feature piece in the room.
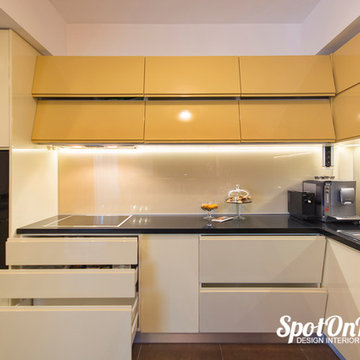
Sistemele de deschidere ale usilor mobilierului sunt importate din Austria si contin amortizari de tip Blumotion.
Photo by SpotOnDesign
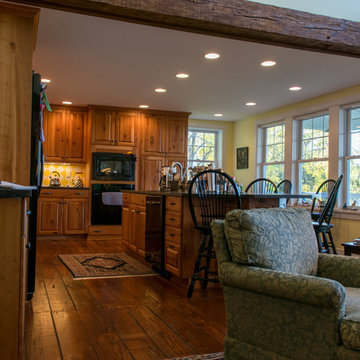
View of the renovated kitchen area looking to the northeast.
Photo credit: AML Photography.
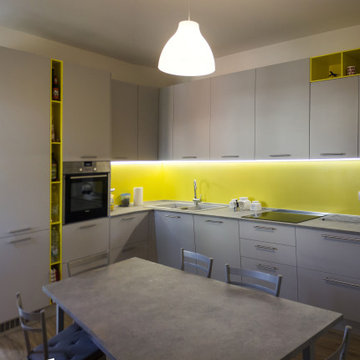
Cucina realizzata su misura con ante laccate opache grigie e vani a giorno gialle. Piano in laminato con piastra ad induzione.
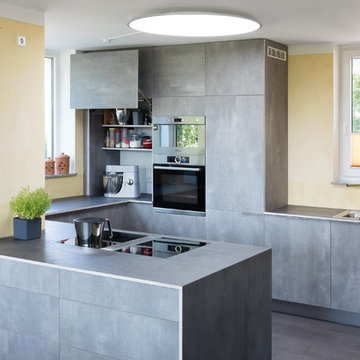
Um keinen Stauraum zu verschenken wurde in dieser Küche jede Ecke ausgenutzt - wortwörtlich. Ein Eckkarussel sowie deckenhohe Schränke mit TipOn-System bieten massig Platz.
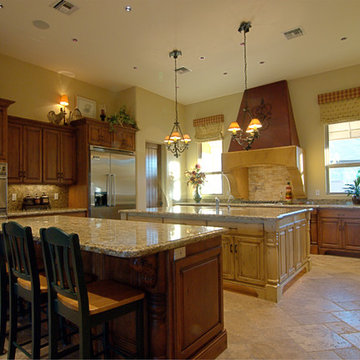
Large islands with large aisles makes working in this kitchen a breeze. Electrical outlets were placed above the kitchen cabinets, underneath the cabinets AND underneath the middle island.
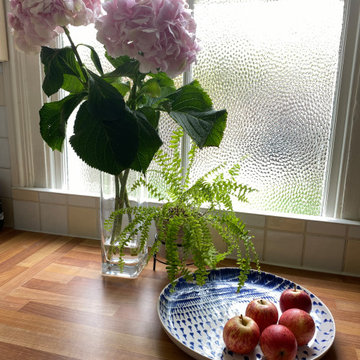
Detail of the kitchen - we carried on with the vibrant colour theme in this property, in this case with flowers (pink hydrangea) and fruit - always great accessories.
3
