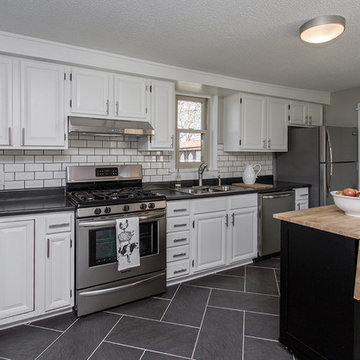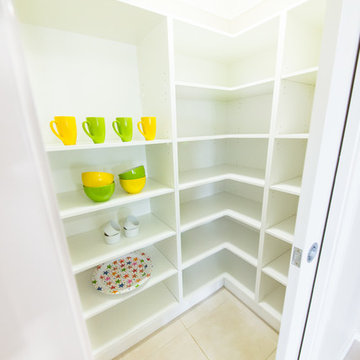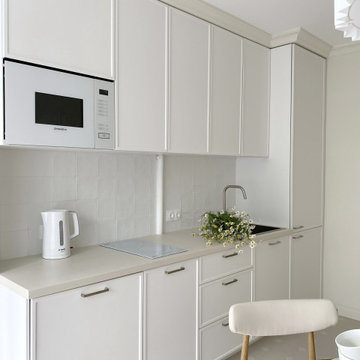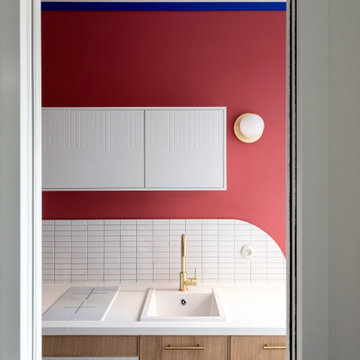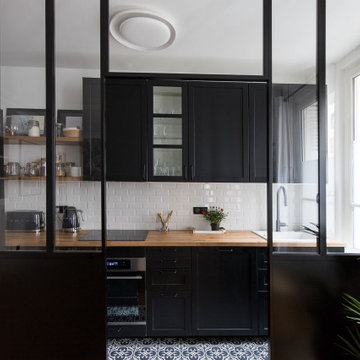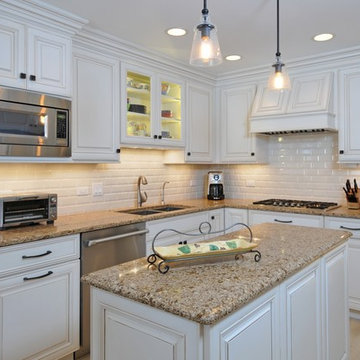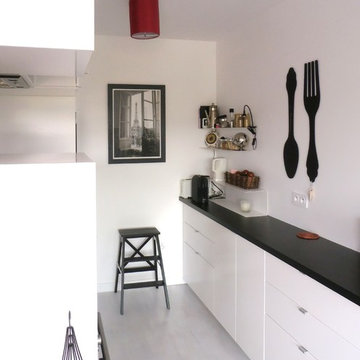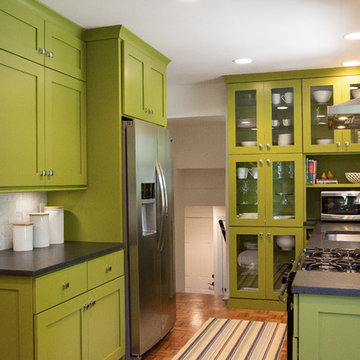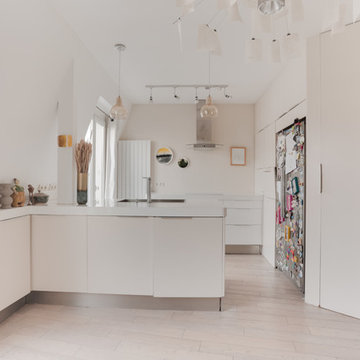9.332 Billeder af køkken med laminatbordplade og hvid stænkplade
Sorteret efter:
Budget
Sorter efter:Populær i dag
141 - 160 af 9.332 billeder
Item 1 ud af 3

The dark walnut hardwood floor and table top add warm depth to this contemporary kitchen while the large expanse of windows draw natural light in. The dishwasher is finished with cabinet fronts, seamlessly integrating it into the design. The island adds several layers of functionality: it conveniently serves as an additional prep area; it’s ideal for buffet-style serving; it provides additional storage space; and its built-in wine cooler, finished with cabinet fronts that integrate it seamlessly into the design, makes it ideally suited for use during parties.
Photography Peter Rymwid
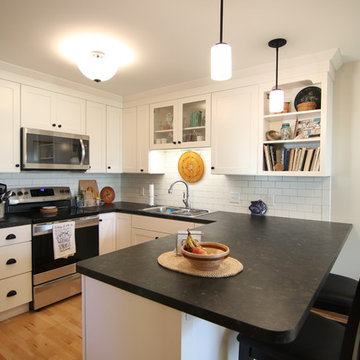
This home had a kitchen that was efficient and functional, but lacked the character and charm this client was seeking. By updating the appliances, cabinetry, finishes, and removing the soffits the kitchen is now the true heart of this home.
SSC

The original layout of the living and kitchen area in this home was broken up and included some angles which limited the use of the space.
The plan involved squaring up the space, and creating some clean lines for a modern and simple look for a busy family kitchen.
The integrated handles in stainless add interest and once the homeowner added their finishing touches, the result was perfect and shifted the kitchen and living areas into a beautifully useable space.
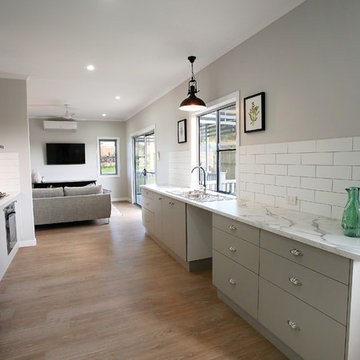
Space was limited in this kitchen so a streamlined galley style was chosen. Soft grey cupboards in a modern laminate were complimented by more traditional knobs and cup pull handles, with a subway tile splash-back. A black industrial pendant provides additional lighting over the sink, and adds a fun feature light in a space that doesn't have a typical island.
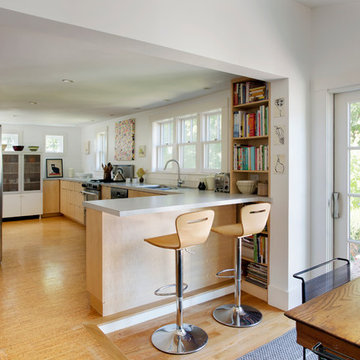
Blending contemporary and historic styles requires innovative design and a well-balanced aesthetic. That was the challenge we faced in creating a modern kitchen for this historic home in Lynnfield, MA. The final design retained the classically beautiful spatial and structural elements of the home while introducing a sleek sophistication. We mixed the two design palettes carefully. For instance, juxtaposing the warm, distressed wood of an original door with the smooth, brightness of non-paneled, maple cabinetry. A cork floor and accent cabinets of white metal add texture while a seated, step-down peninsula and built in bookcase create an open transition from the kitchen proper to an inviting dining space. This is truly a space where the past and present can coexist harmoniously.
Photo Credit: Eric Roth
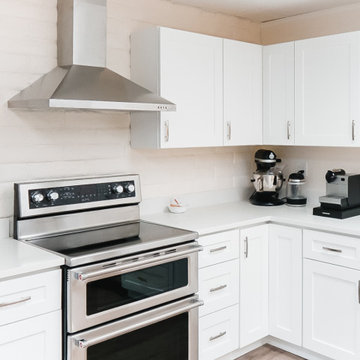
An all-white kitchen exemplifies timeless beauty. The laminate countertops, which are combined perfectly with Teltos Quartz Slab - Dove White for the perimeter, island, and backsplash, and the white cabinets give the appearance of a traditional timeless charm. The kitchen floor had a thorough renovation, with luxury vinyl tile installed throughout. Appliances, which include a range, refrigerator, microwave, oven, and the extremely distinctive custom commercial fire suppression hood, were also incorporated. Other design features also included 2 undermount sinks with a brushed nickel faucet. The whole concept is appealing since it is bright, sharp, and clean.

La cuisine a été optimisée pour offrir de nombreux rangements et accueillir tout l'électroménager utile au confort des lieux. Pour agrandir la cuisine et le volume de rangement dédié à la maison, un placard perpendiculaire a été intégré sur la passage d'une ancienne porte.
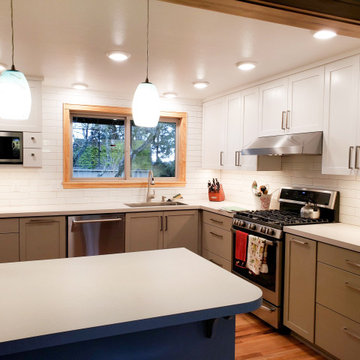
Adding a color to your base cabinets is a great way to add depth to your Kitchen, while keeping the beloved white cabinets and subway tile backsplash. This project brought in warmth with hardwood flooring and wood trim. Can you spot the large patch we made in the original flooring? Neither can we! We removed a peninsula to open up this kitchen for entertaining space when guests are over (after COVID-19 of course). Props to this client for doing their own beautiful trimwork around the windows and doors!
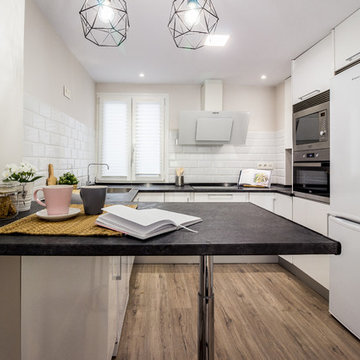
Fotografía , diseño de proyecto y estilismo : Elvira Rubio Fityourhouse
9.332 Billeder af køkken med laminatbordplade og hvid stænkplade
8
