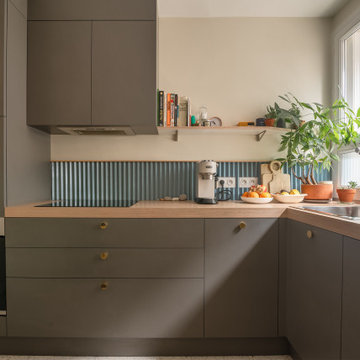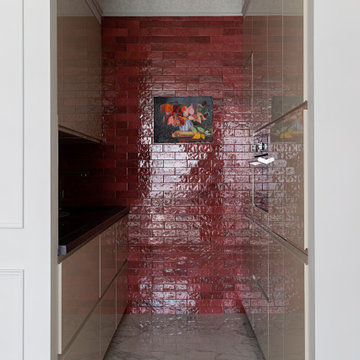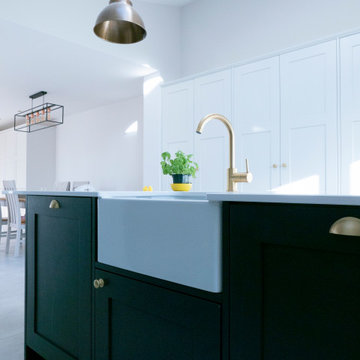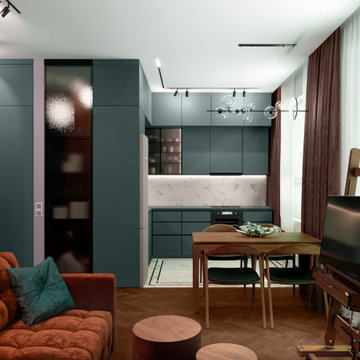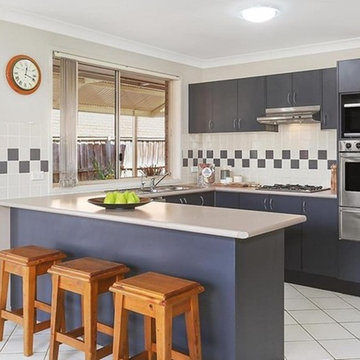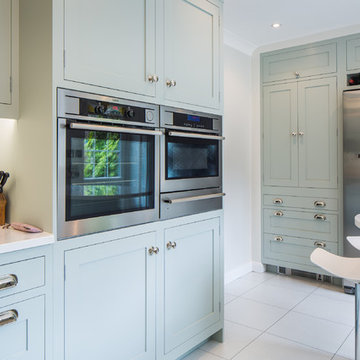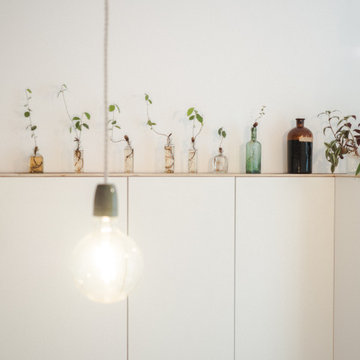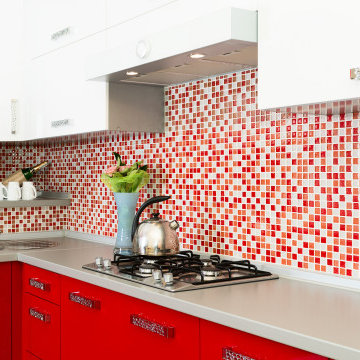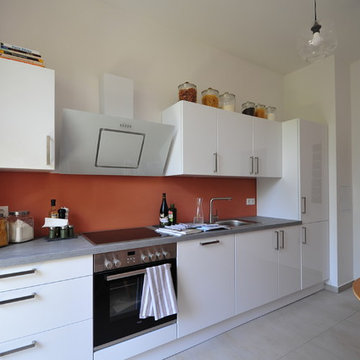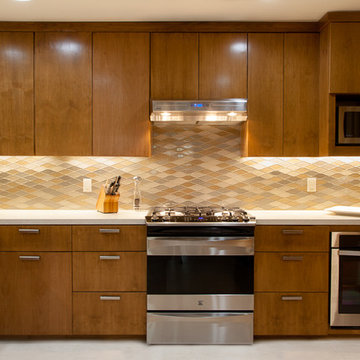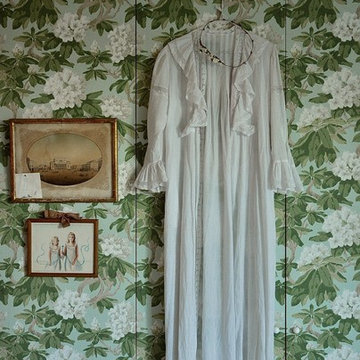1.128 Billeder af køkken med laminatbordplade og hvidt gulv
Sorteret efter:
Budget
Sorter efter:Populær i dag
61 - 80 af 1.128 billeder
Item 1 ud af 3

A studio apartment with decorated to give a high end finish at an affordable price.

Réinvention totale d’un studio de 11m2 en un élégant pied-à-terre pour une jeune femme raffinée
Les points forts :
- Aménagement de 3 espaces distincts et fonctionnels (Cuisine/SAM, Chambre/salon et SDE)
- Menuiseries sur mesure permettant d’exploiter chaque cm2
- Atmosphère douce et lumineuse
Crédit photos © Laura JACQUES
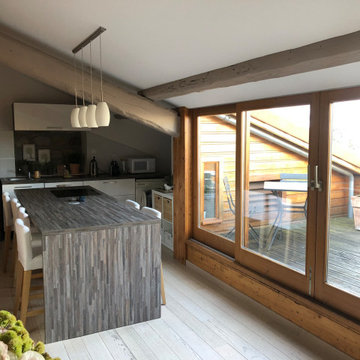
rénovation du plafond couleur nature pour rester dans un esprit cocooning et pour se marier avec le bois de la baie vitrée déjà existante
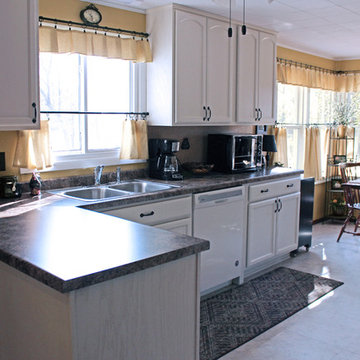
Dramatic makeover/update of a 1950s kitchen in Newton, Wisconsin. Old, outdated, and dark wood everywhere was transformed into light, bright, and airy. The kitchen area’s expansive layout became a blank canvas that our pro designer creatively incorporated all of the homeowner’s must-haves. Construction and installation by Integrity Improvements and Remodeling of Manitowoc.
CABINETS: Mid Continent Cabinetry’s Signature Series Hartford Oak with a traditional overlay door style beautifully finished in an Antique White Paint.
COUNTERTOP: Formica Brand Butterum Granite in a Matte finish with matching backsplash, finished with a tri-cove edge - a luxury look and feel of beautiful stone.
FLOORING: Armstrong’s Tinley Park Luxury Plank Vinyl flooring in cream with FasTak install - natural, elegant look of stone - high impact and durable.
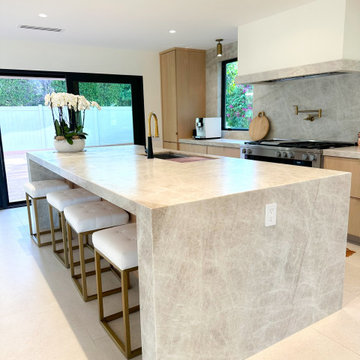
Design Build Modern Transitional Kitchen Remodel in Palm Springs Southern California
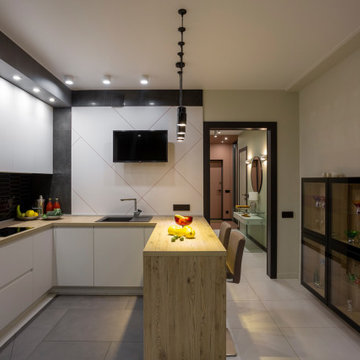
Кухонный гарнитур сделали белым, чтобы его объём "не давил". Но выделили геометрию столешницей под дерево. Она придает тепло и уют всему помещению.
Сделав белые фасады, мы сместили акцент на фартук из плитки. На стене за ТВ использовали керамогранит в определенной композиции, с КРАСНОЙ затиркой!
На другой стене задействовали чёрную плитку необычной формы.
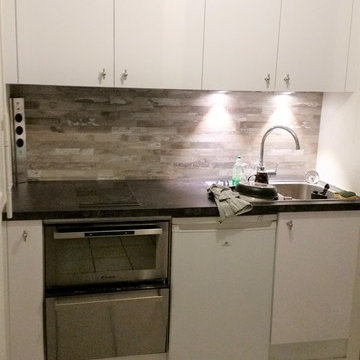
Du sol au plafond il faut optimiser le rangement, le compacter dans ce petit espace pour donner un maximum de place sur le plan de travail.
Un four et un lave vaisselle dans un seul et unique appareil il fallait y penser !!!
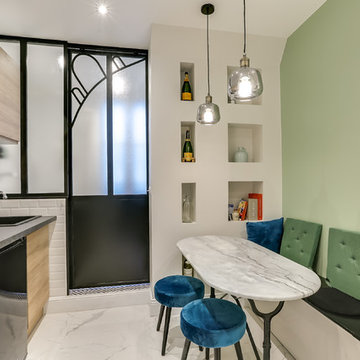
Cuisine ouverte avec espace repas pour 4 personnes
Banquette intégrant des rangements, assise noire rehaussée d'un mur vert d'eau.
Niches décoratives

This Passover kitchen was designed as a secondary space for cooking. The design includes Moroccan-inspired motifs on the ceramic backsplash and ties seamlessly with the black iron light fixture. Since the kitchen is used one week to a month per year, and to keep the project budget-friendly, we opted for laminate countertops with a concrete look as an alternative to stone. The 33-inch drop-in stainless steel sink is thoughtfully located by the only window with a view of the lovely backyard. Because the space is small and closed in, LED undercabinet lighting was essential to making the surface space practical for basic tasks.
1.128 Billeder af køkken med laminatbordplade og hvidt gulv
4
