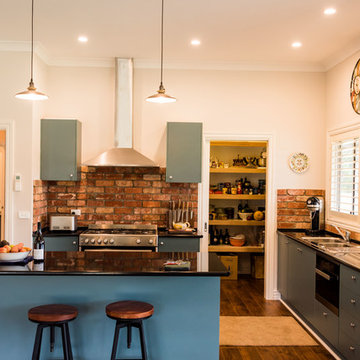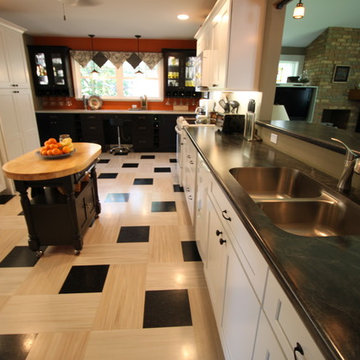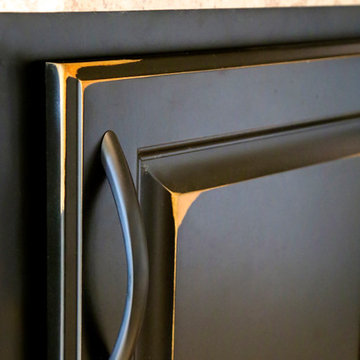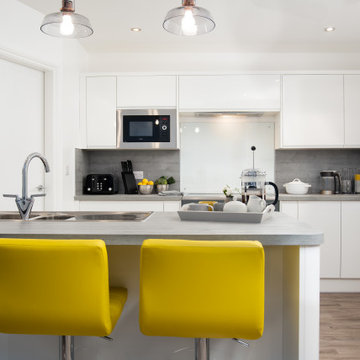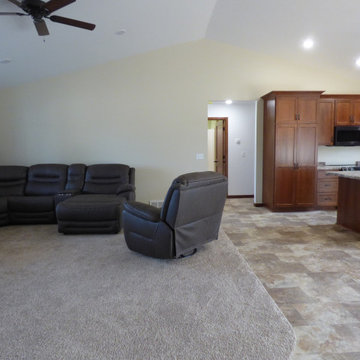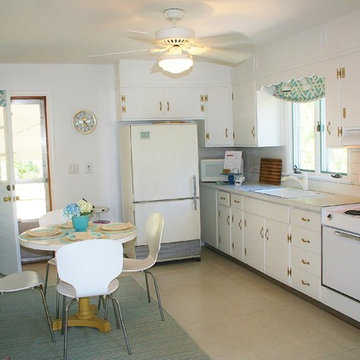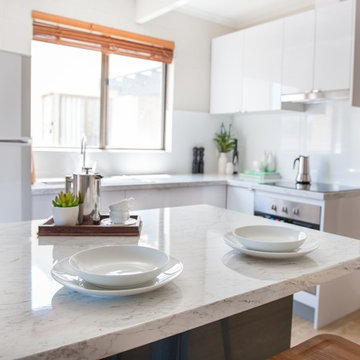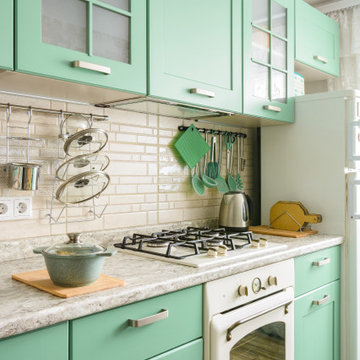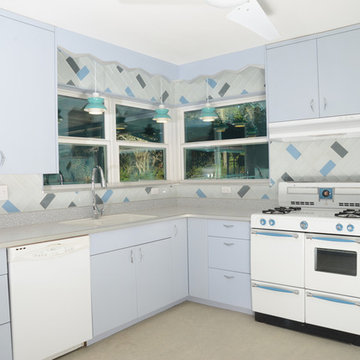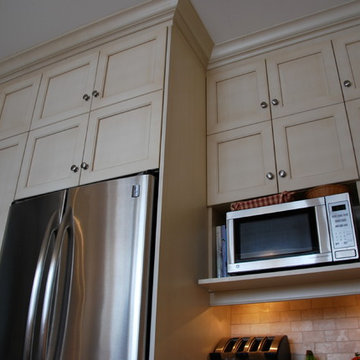1.103 Billeder af køkken med laminatbordplade og lineoleumsgulv
Sorteret efter:
Budget
Sorter efter:Populær i dag
161 - 180 af 1.103 billeder
Item 1 ud af 3
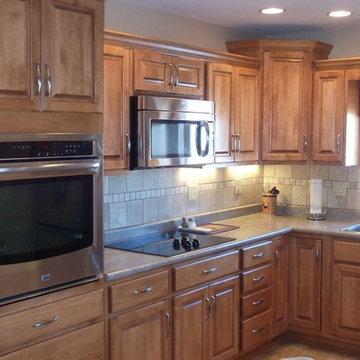
Cabinets by Bertch Kitchens+, Formica Brazilian Brown Granite, 6222-RD,
2" x 2" Tumbled Noce Travertine Mosaics...Made in Turkey
Shade ST, Date 7-6-2010
UPC code 2849276072, Product number 76-072
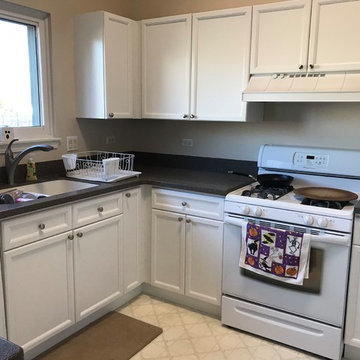
Upon completion of complete Cleaning and Degreasing of all Cabinetry and Drawers. Sprayed Kitchen Cabinets and Drawers to a Factory-Like Finish. Reinstalled all Cabinets, Drawers and Hardware.
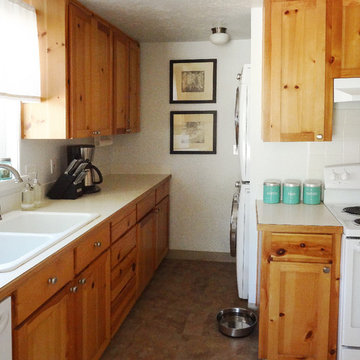
After updating all the appliances to white, the almond laminate counter top that came with the house doesn't bother me as much. What I'm most excited about, though, is the full-size front-loading washer and dryer. After using a small-capacity stacked W/D for the last four years, these two beauties are my new best friends :)
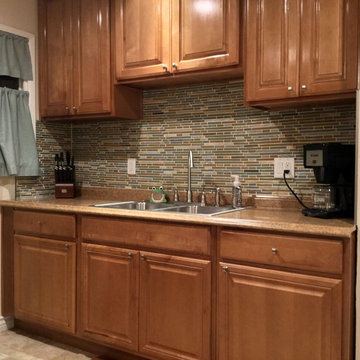
We simply added a glass mosaic back-splash and simple knobs to their only cabinets in the very small kitchen. We added new curtains and installed a two tiered iron shelf to hold their microwave and toaster oven. We were able to free up much needed counter space.
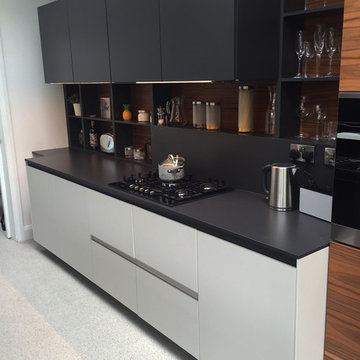
Urban contemporary kitchen with extra matt Carbon, Stone and book matched Walnut cabinetry
Miele built in appliances and Carbon work surface
Design features st/st handle less blade recess and extra recessed plinth
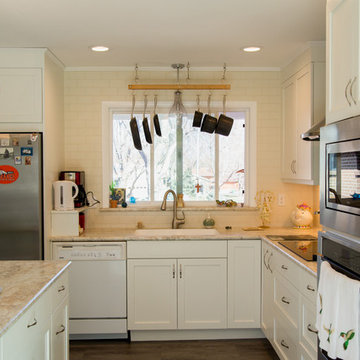
The pot rack was existing, and had to stay. Keeping the cost down, I suggested a laminate counter with an integral Karran sink. Pure Lee Photography
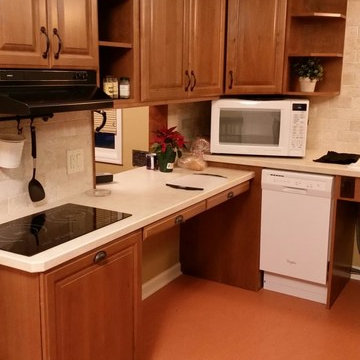
Compact area designed with custom cabinets for increased accessibility. Back corner cabinet accessible from adjacent room as a 'file cabinet drawer'
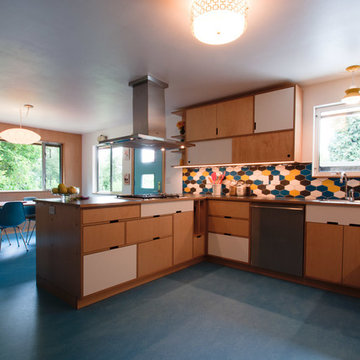
We love the bright blue Marmoleum flooring. Sharon was not afraid of using color in her space, but we kept the cabinets relatively tame with maple veneer and a few white laminate accents.
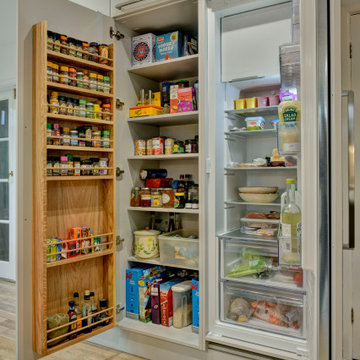
The Project
Una and Pat bought this house with their young family and spent many happy years bringing up their children in this home. Now their children have grown up and moved away, it was time to update the house to fit their new lives and refresh their style.
Awkward Space
They had already undertaken some large projects years beforehand, adding a wrap around extension that linked their kitchen and garage together, whilst providing a dining room and utility space. However, by keeping the original kitchen, guests were squeezed passed the chef by the door, shown through the utility room before sitting down for their meal in a room that felt quite isolated from the rest of the house. It was clear that the flow just wasnt working.
By taking the rather radical step of knocking through an old window that had been blocked up during the extension, we could move the doorway towards the centre of the house and create a much better flow between the rooms.
Zoning
At first Una was worried that she would be getting a much smaller kitchen as it was now fitting into the utility room. However, she didn't worry long as we carefully zoned each area, putting the sink and hob in the brightest areas of the room and the storage in the darker, higher traffic areas that had been in the old kitchen.
To make sure that this space worked efficiently, we acted out everyday tasks to make sure that everything was going to be in the right space for THEM.
Colours & Materials
Because we used a local cabinetmaker to turn plans into reality, Una had an almost unlimited choice of doors to choose from. As a keen amature artist, she had a great eye for colour but she was even braver than I had expected. I love the smoked woodgrain door that she chose for the base units. To keep the bright and calm feel, we paired it with a soft grey door on the wall and tall units and also used it on the plinth to create a floating feel.
Una and Pat used a new worktop material called Compact Laminate which is only 12mm thick and is a brilliant new affordable solid worktop. We also used it as a splashback behind the sink and hob for a practical and striking finish.
Supporting Local
Because we used a local cabinetmaker, they could add some great twists that we couldn't have had from buying off the shelf. There is actually a hidden cupboard in the area going through the arch, a handle would have been a hip bruiser so we used a secret push to open mechanism instead.
They also took that extra care when making the units, if you look carefully on the drawers, you will see the same grain runs down all three drawers which is beautiful.
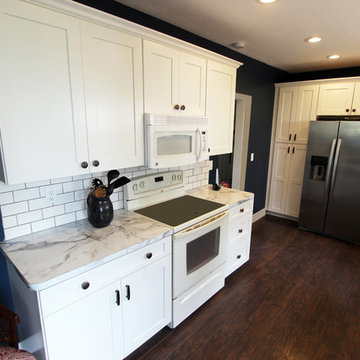
In this kitchen, Waypoint Maple 650F in Painted Linen with large crown molding was installed. Formica 180x Laminate Calcutta Marble was installed on the countertops. American Concepts Dalton Ridge in Hickkory laminate was installed on the floor.
1.103 Billeder af køkken med laminatbordplade og lineoleumsgulv
9
