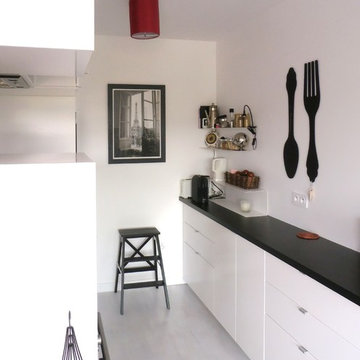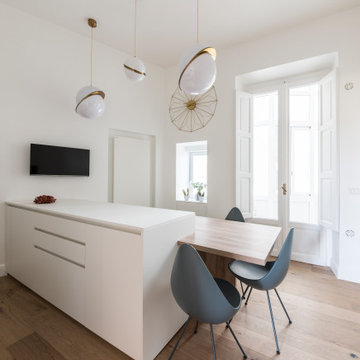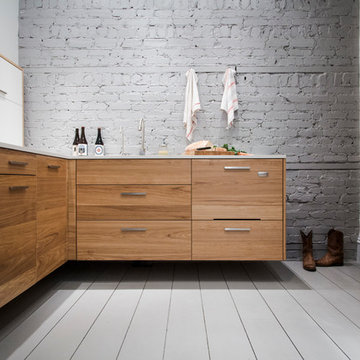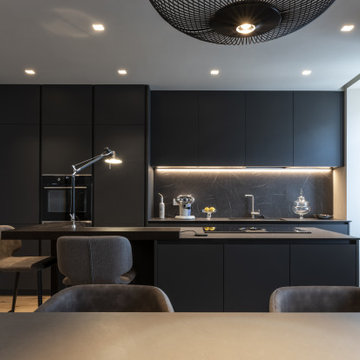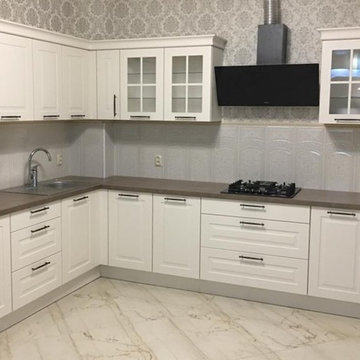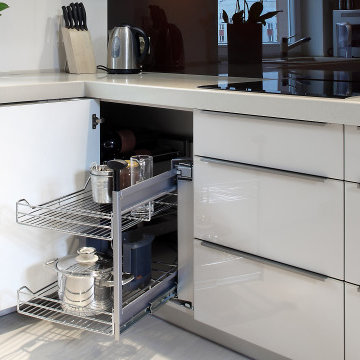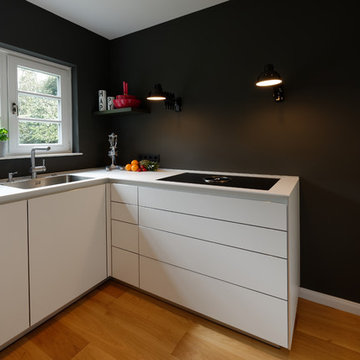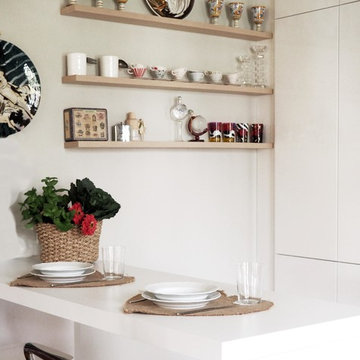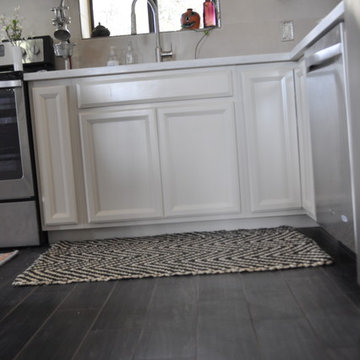219 Billeder af køkken med laminatbordplade og malet trægulv
Sorteret efter:
Budget
Sorter efter:Populær i dag
21 - 40 af 219 billeder
Item 1 ud af 3
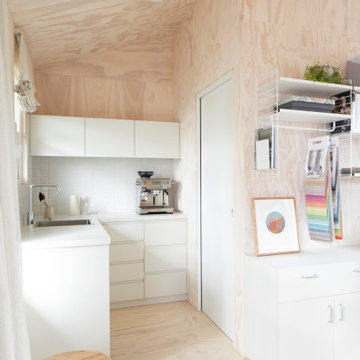
Inner city self contained studio with the first floor containing a kitchenette, bathroom and open plan living/bedroom. Limed plywood lining to walls and ceiling.
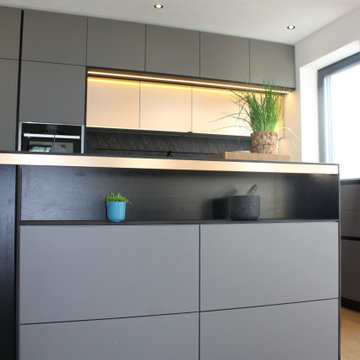
Der Preis für diese Küche inkl. der Geräte sowie der Montage liegt zwischen
20.000 € – 25.000 €
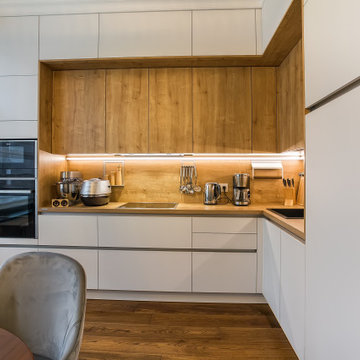
Немецкая кухня NOLTE выполнена в современном стиле. Белые фасады-закаленное матовое стекло,фасады цвета дуб- меламиновое покрытие. Стеновая панель и столешница совпадают по цвету с фасадами верхних секций.
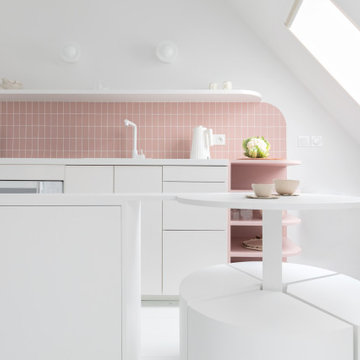
Réinvention totale d’un studio de 11m2 en un élégant pied-à-terre pour une jeune femme raffinée
Les points forts :
- Aménagement de 3 espaces distincts et fonctionnels (Cuisine/SAM, Chambre/salon et SDE)
- Menuiseries sur mesure permettant d’exploiter chaque cm2
- Atmosphère douce et lumineuse
Crédit photos © Laura JACQUES
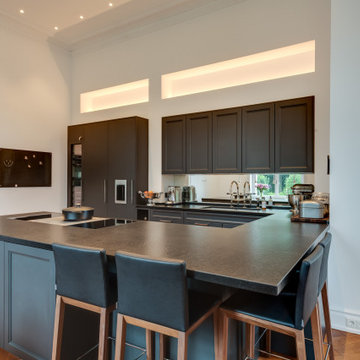
Der Kochinsel wurde über den Winkel eine Küchentheke als ergänzende Sitzgelegenheit für den Alltag beigefügt. Auf hohen Stühlen in klarem Design nimmt die Familie so zum Frühstück platz und lässt selbst am hektischen Morgen entspannte Ruhe einkehren.
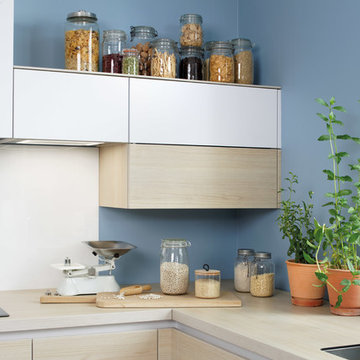
A large U-shaped kitchen with Nano Everest and Magnus-coloured handleless units from the Hybrid range that seamlessly match the worktop and the new large space-saving kitchen cabinet.
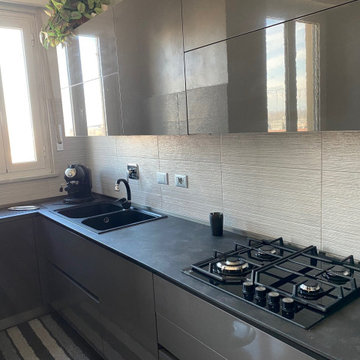
La nuova cucina ha cambiato completamente l'aspetto di tutto il living. La scelta di un'anta lucida, condizione imposta dalla cliente, ma da me approvata, è stata dettata dalla necessità di riflettere il più possibile la luce delle finestre dell'ambiente. Il nero delle gole, del top e degli elettrodomestici invece dallo spirito un pò dark della cliente. Per contrasto, il rivestimento in piastrelle della parete torna a dare luce a tutta la composizione, nonchè un tocco di ulteriore modernità
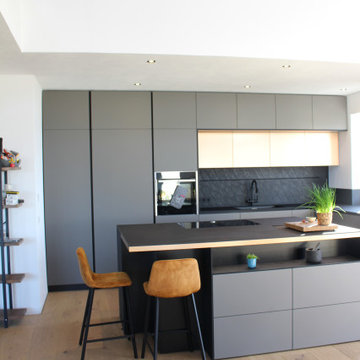
Der Preis für diese Küche inkl. der Geräte sowie der Montage liegt zwischen
20.000 € – 25.000 €
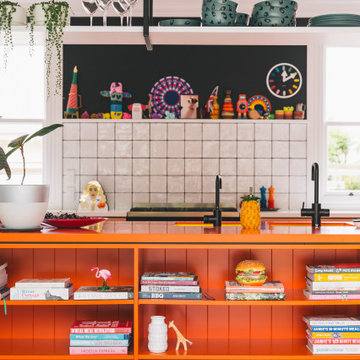
Murphys Road is a renovation in a 1906 Villa designed to compliment the old features with new and modern twist. Innovative colours and design concepts are used to enhance spaces and compliant family living. This award winning space has been featured in magazines and websites all around the world. It has been heralded for it's use of colour and design in inventive and inspiring ways.
Designed by New Zealand Designer, Alex Fulton of Alex Fulton Design
Photographed by Duncan Innes for Homestyle Magazine
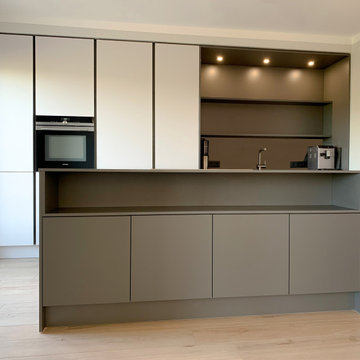
Anthrazit ist das neue Weiß - warum nicht auch kombinieren?! Eine auf das wesentlich reduzierte Küchenplanung. Umgesetzt mit dem Küchenhersteller Häcker Systemat - Fronten in lavagrau und satin. Modernes Design durch die dünne Arbeitsplatte in 16mm Stärke. Das 16mm Maß setzt sich in der Küchenplanung weiter in den Wangen, sowie in der Schattenfuge über den Hochschränken fort. Die Schattenfuge dient neben der "Frame-Optik" auch als Entflüftung für das Kühlgerät.
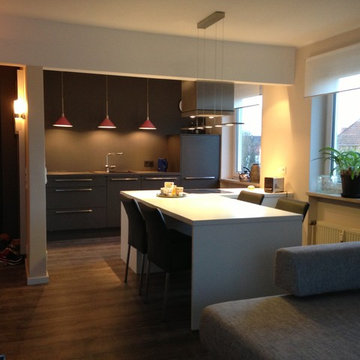
der verlängerte Sturz ist nur aus optischen Gründen vorhanden und trennt die ansonsten zusammengehörenden Bereiche.
Die Lampen sind Erinnerungen vom Bauherren aus einer lasten Diskothek.
-
Foto: Raumagentur ArteFakt
219 Billeder af køkken med laminatbordplade og malet trægulv
2
