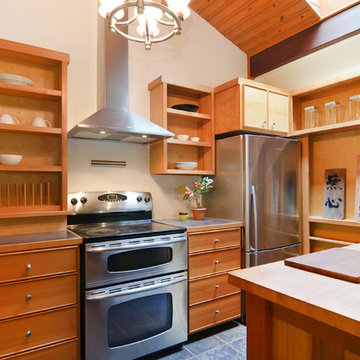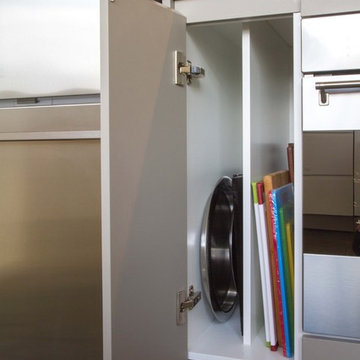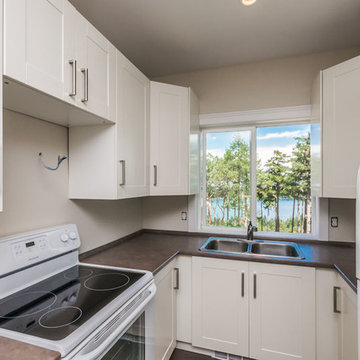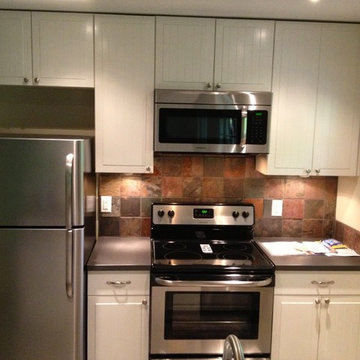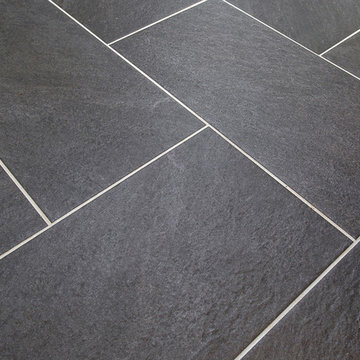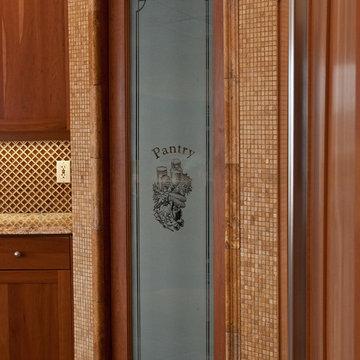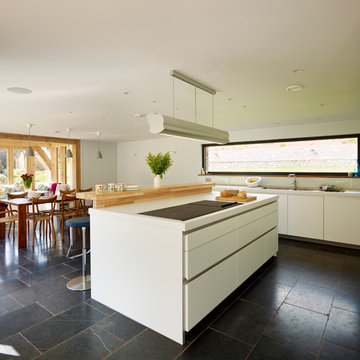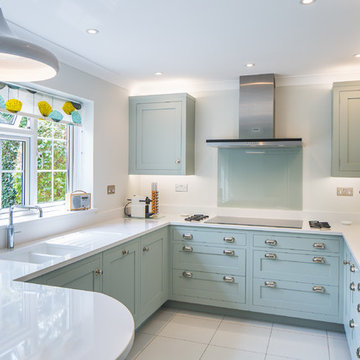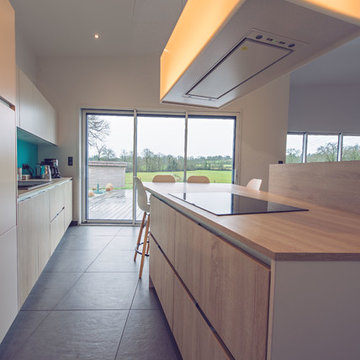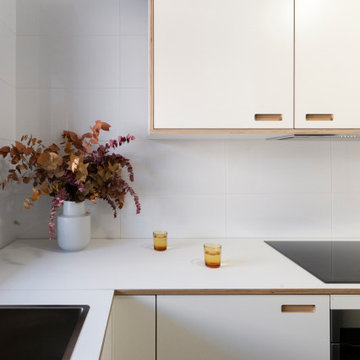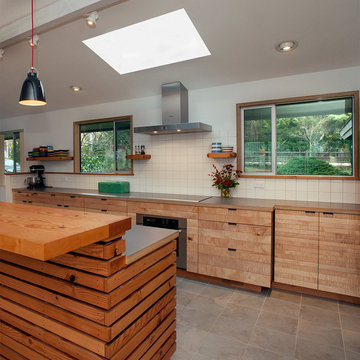269 Billeder af køkken med laminatbordplade og skifergulv
Sorteret efter:
Budget
Sorter efter:Populær i dag
41 - 60 af 269 billeder
Item 1 ud af 3
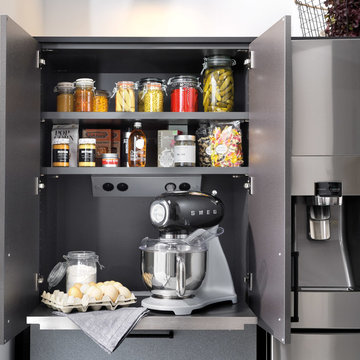
Cooking Centre
Collection Designer Line
This open plan kitchen is an open-style chef's paradise with an on-trend kitchen island and a hi-tech Nano Black compact worktop adorned with an array of household appliances.
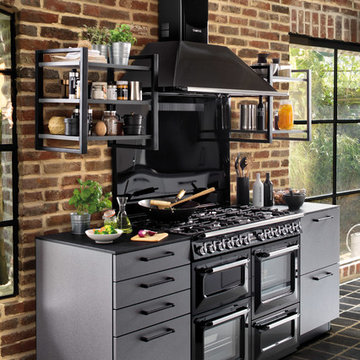
Cooking Centre
Collection Designer Line
This open plan kitchen is an open-style chef's paradise with an on-trend kitchen island and a hi-tech Nano Black compact worktop adorned with an array of household appliances.
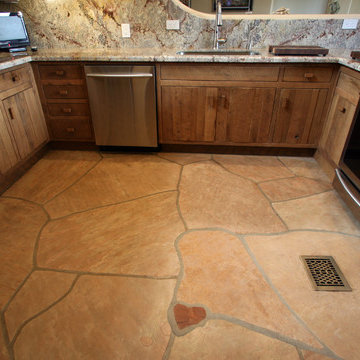
The center island was removed and the cabinetry was reclaimed and reworked to become a "peninsula". The range was now closer to the sink and the pathway to the pantry was improved. Photos by Sustainable Sedona Residential Design
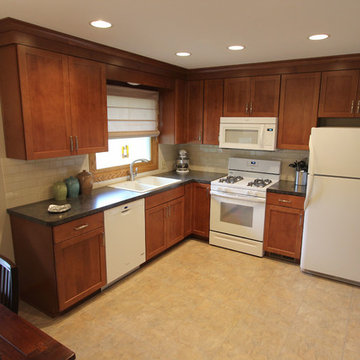
In this kitchen we removed the existing soffits and opened up the room by removing the peninsula and installed new Waypoint Living Spaces 630S door style, full overlay Maple cabinets with Cognac stain with crown molding up to the ceiling. Richilieu brushed nickel transitional metal pulls were installed on the cabinets. Wilsonart Bronzed Fusion laminate countertops were installed with a Blanco diamond equal bowl sink in biscuit color with Moen Arbor single handle pullout faucet in spot resistant stainless steel finish. The backsplash is 3x6 Rittehnhouse glazed wall tile in almond color installed in a subway pattern. On the floor is Permastone 16x16 groutfit tile in Indian Slate dune.
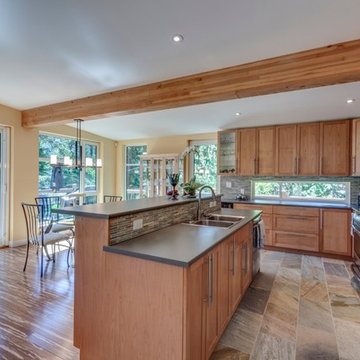
This open concept kitchen kept costs down by using grey laminate counters. It takes advantage of the fabulous views on all sides.
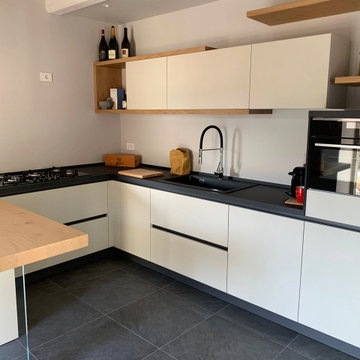
Progetto cuicna in resina, rovere nodato e hpl lavagna. Illuminazione su piano snack Macrolux.
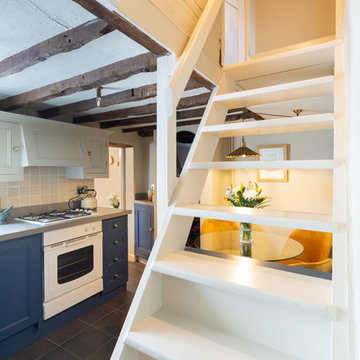
The kitchen dining area was given a total revamp where the cabinets were repainted, with the lower ones in a dark blue and the top ones in 'beige' to match the wall and tile splashback colour. Splashes of mustard were used to give a pop of colour. The fireplace was tiled and used for wine storage and the lighting updated in antique brass fittings. The adjoining hall area was also updated and the existing cabinet modified and painted same blue as the lower kitchen ones for a cohesive look.
Photos by Simply C Photography
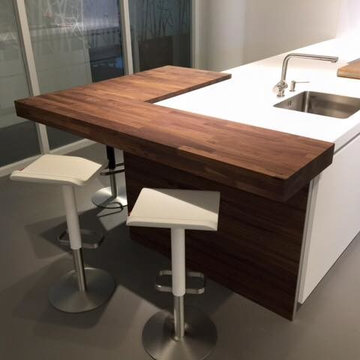
Spekva's gorgeous wood countertop is incorporated into this modern, white kitchen to create a very contemporary look.
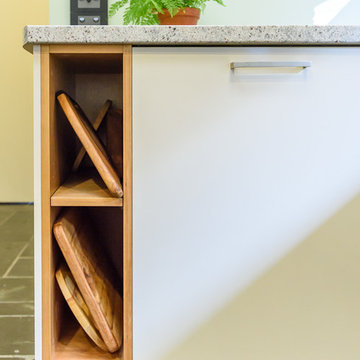
Walls were removed and doors moved to open this kitchen to the living/dining room and outdoor living. External door to the laundry was removed and a matching window at splashback level was installed. The existing slate floors were retained and repaired. A warm white laminate was used for the main doors and drawer fronts with timber veneer highlights added to open shelves and overhead cabinets. Black feature canopy chosen to match the floor and black glass induction cooktop. A pullout spice cabinet beside the cooktop and adjacent pantry provide food storage and lots of drawers for crockery, cutlery and pots & pans.
Vicki Morskate, [V]Style+Imagery
269 Billeder af køkken med laminatbordplade og skifergulv
3
