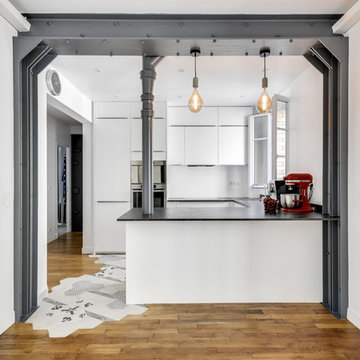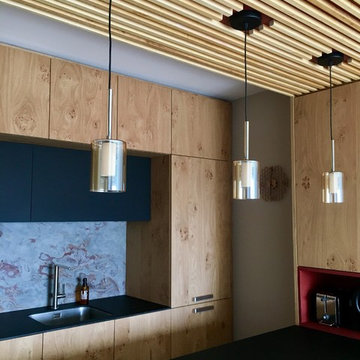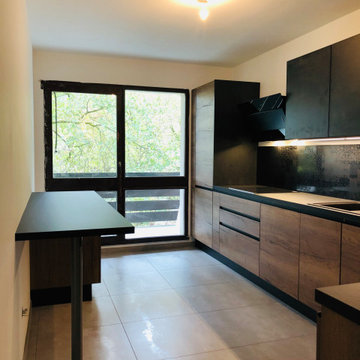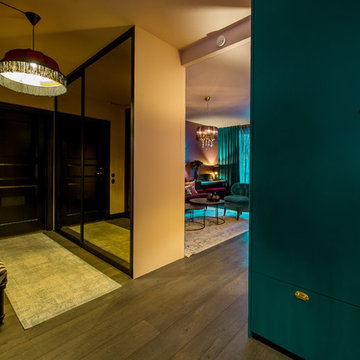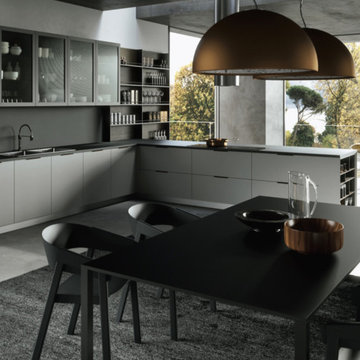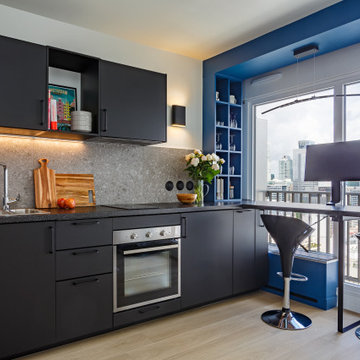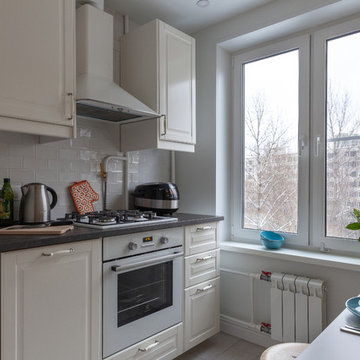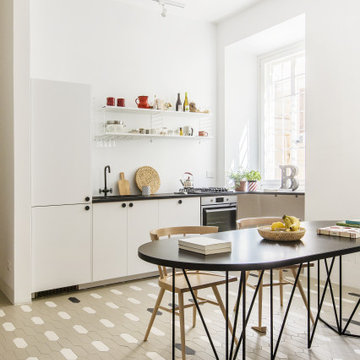2.716 Billeder af køkken med laminatbordplade og sort bordplade
Sorteret efter:
Budget
Sorter efter:Populær i dag
161 - 180 af 2.716 billeder
Item 1 ud af 3
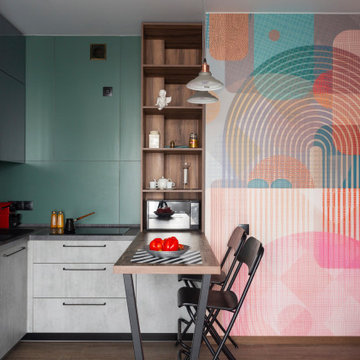
Фреска с цветной печатью выполнена на заказ.
Кухня без духовки, со встроенным холодильником, посудомоечной машиной, варочной панелью и микроволновой печью.
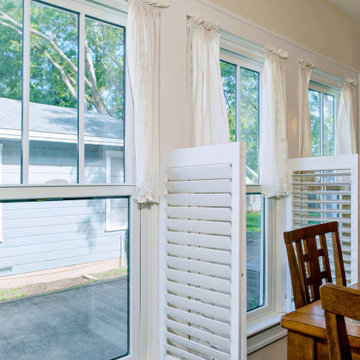
Andersen® 100 Series windows and patio doors are made with our revolutionary Fibrex® composite material, which allows Andersen to offer an uncommon value others can't. It's environmentally responsible and energy-efficient, and it comes in durable colors that are darker and richer than most vinyl windows.
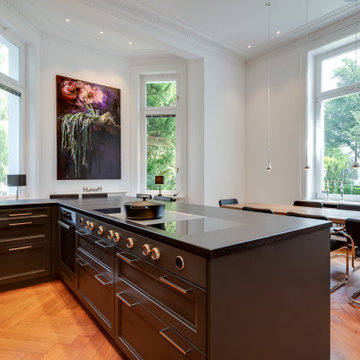
Ab dem Winkel der Schrankwand wurden die Unterschränke durchgängig mit geräumigen Schubfächern bestückt. Kassettenfronten geben den dunklen Schränken einen lockeren Stil. Der Nutzungskomfort überzeugt durch die gute Übersicht verstauter Arbeitsmittel und die schnelle Erreichbarkeit auch hinten eingeräumter Kochutensilien.
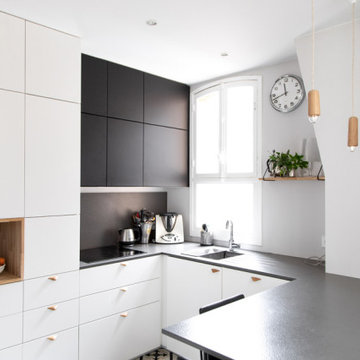
Le projet Perronet est un cas d'école pour notre agence. Nos clients ont fait l'acquisition d'un appartement et de 3 chambres de bonnes (sur 4 au total) situées à l'étage supérieur.
Cette réunion a été un challenge car la chambre restante se situait au milieu de l'étage supérieur ! Notre équipe a donc dû créer 2 escaliers sur-mesure.
L'un mène vers les 2 anciennes chambres de bonnes, changées en une chambre bleu et sa SDB compacte.
L'autre fait la liaison vers la 3e chambre, devenue un bureau.
Toutes les boiseries et rangements ont été conçus par nos experts. La cuisine, auparavant fermée, a été entièrement changée; nous avons abattu la cloison pour y mettre une verrière qui s'ouvre sur la salle à manger.
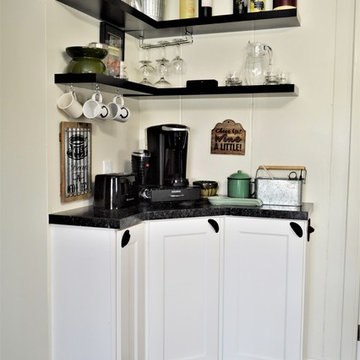
Cabinet Brand: BaileyTown USA
Wood Species: Maple
Cabinet Finish: Maple
Door style: Chesapeake
Countertops: Laminate, Vida edge, Midnight Stone color
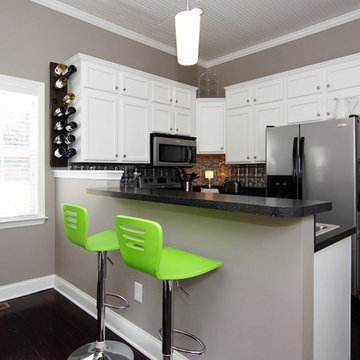
The Kitchen wall color is Restoration Hardware Slate. This darling Downtown Raleigh Cottage is over 100 years old. The current owners wanted to have some fun in their historic home! Sherwin Williams and Restoration Hardware paint colors inside add a contemporary feel.
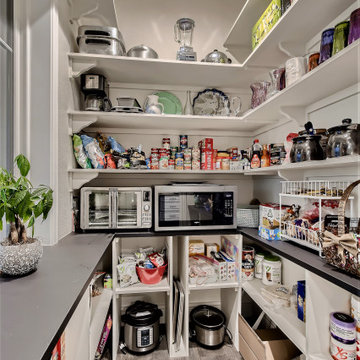
Large walk-in pantry with built-in shelves and countertop, window, and appliances.
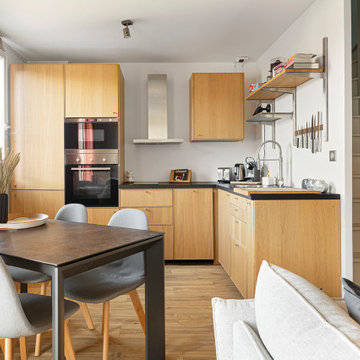
les cloisons de cuisine et de l'escalier ont disparu, une cuisine Ikéa a été installée par les propriétaires. Le carrelage a été remplacé par un parquet bois contrecollé
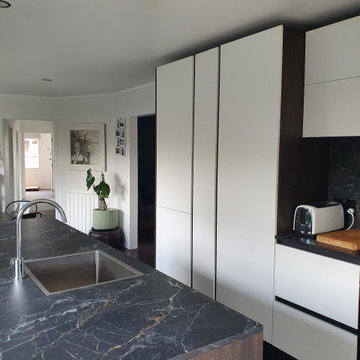
This brand new kitchen modernizes this space and creates an open area to entertain indoors or outdoors
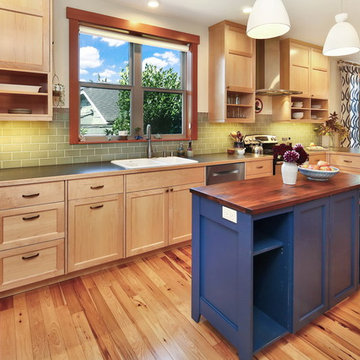
The owners of this home came to us with a plan to build a new high-performance home that physically and aesthetically fit on an infill lot in an old well-established neighborhood in Bellingham. The Craftsman exterior detailing, Scandinavian exterior color palette, and timber details help it blend into the older neighborhood. At the same time the clean modern interior allowed their artistic details and displayed artwork take center stage.
We started working with the owners and the design team in the later stages of design, sharing our expertise with high-performance building strategies, custom timber details, and construction cost planning. Our team then seamlessly rolled into the construction phase of the project, working with the owners and Michelle, the interior designer until the home was complete.
The owners can hardly believe the way it all came together to create a bright, comfortable, and friendly space that highlights their applied details and favorite pieces of art.
Photography by Radley Muller Photography
Design by Deborah Todd Building Design Services
Interior Design by Spiral Studios
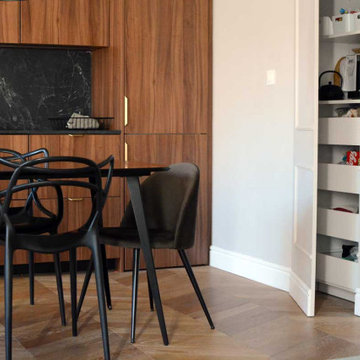
Cuisine réalisée avec des caissons d'IKEA brun noir, habillés par des panneaux de stratifié EGGER sur mesure finition noyer. Poignées en laiton. Plan de travail et crédence en stratifié imitation marbre noir. Portes en medium peints avec du rangement.
2.716 Billeder af køkken med laminatbordplade og sort bordplade
9
