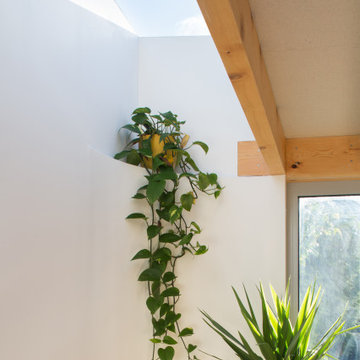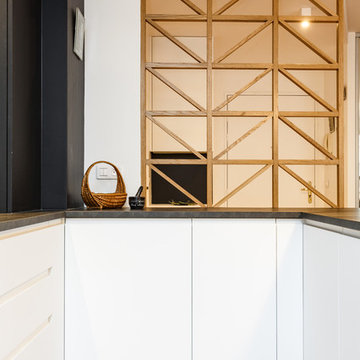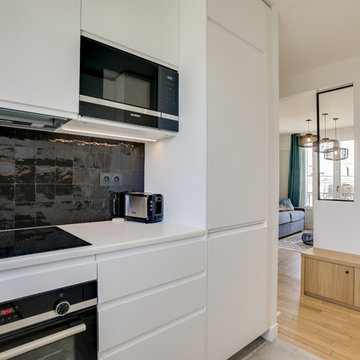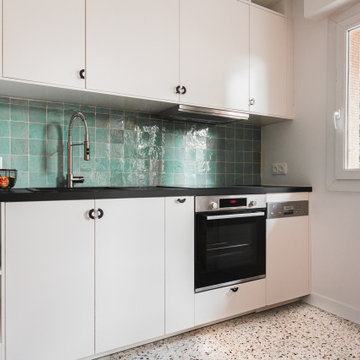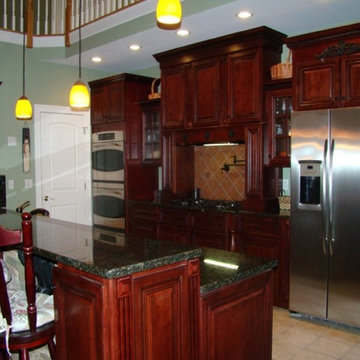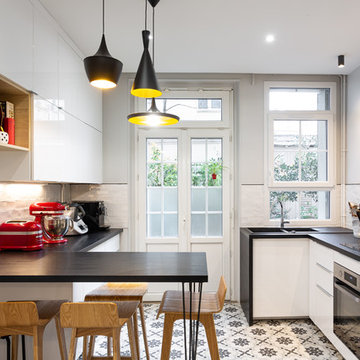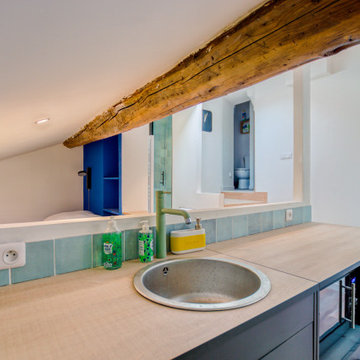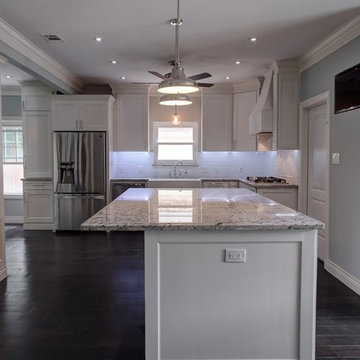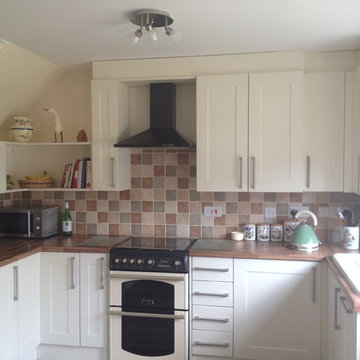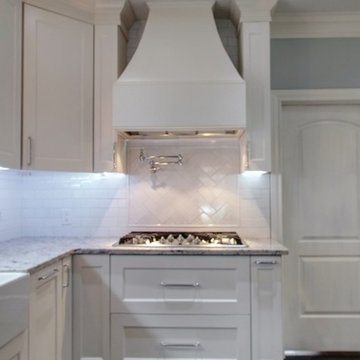128 Billeder af køkken med laminatbordplade og stænkplade med terracotta-fliser
Sorteret efter:
Budget
Sorter efter:Populær i dag
21 - 40 af 128 billeder
Item 1 ud af 3
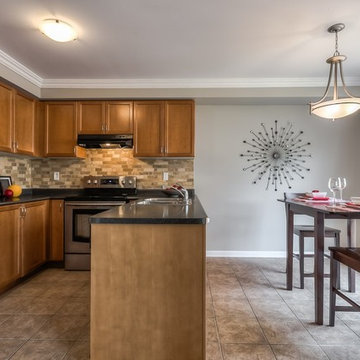
"Fall is the perfect time to apply a coat of chic gray paint. Gray is a "metal" color associated with immortality, structure & stability, gray is also linked with age and wisdom -suggesting stability, calm, practicality and dignity. I love grey!"
Photo via Anthony Rego
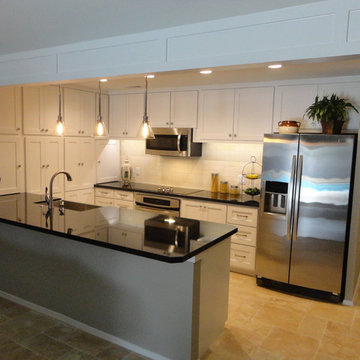
Xtreme Renovations just completed a Total Kitchen Renovation Project for our clients in the Westbury Area. Our clients envisioned transforming their closed in Kitchen to a functional open space that flowed into the Living Area to provide a much large feel to the main Living area. This renovation project required removing a set of upper cabinetry along with a load bearing support post. To provide the wide open ‘feel’ our clients desired, a new support beam was install between the Kitchen and Living area. All Kitchen existing cabinets were refaced to a shaker style and painted white. Two additional custom built cabinets were added to the back Cabinetry for additional storage space as well as adding a hidden trash receptacle drawer. To add functionality to the new cabinets, full extension soft closing drawer glides were install with European soft closing hedges on the new cabinet doors. The project also included installing new Absolute Black Granite with Travertine subway Tile backsplash. New Travertine tile flooring was also installed on a Versailles pattern from the front entryway into the Kitchen and walkway to the Master Bedroom. To add a touch of class and the ‘Wow Factored’ that our clients deserved and Xtreme Renovations is known for, upgraded LED recessed lighting along with over countertop Pendulum lighting as well as under cabinet lighting on dimmers created a ambiance that is inviting and soothing to the eye. Many other electrical upgrades were provided as well as install a stainless Farm Sink. Drywall repair and repainting areas affected by the renovation topped of this remarkable transformation.
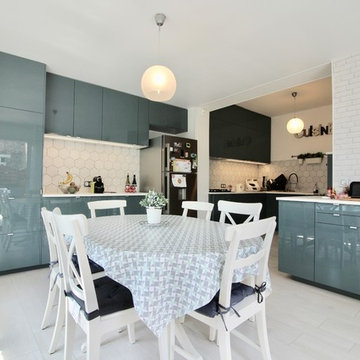
Après: L'espace est lumineux, avec un maximum de rangement. Le sol plus clair apporte lui aussi de la lumière. La table repas a repris sa place au centre de la cuisine pour préparer de bons petits plats en famille.
@Erika Dubois
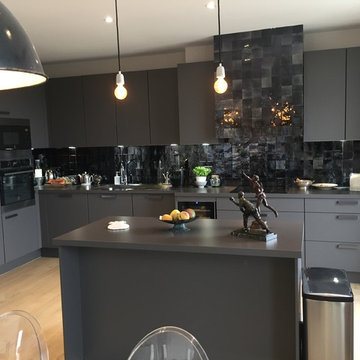
un choix très marqué de crédence et hotte habillés de zelliges noirs offre un saisissant contraste de brillance et reflets associé à des meubles de cuisine mats.
crédence et hotte cuisine zelliges marocains noirs
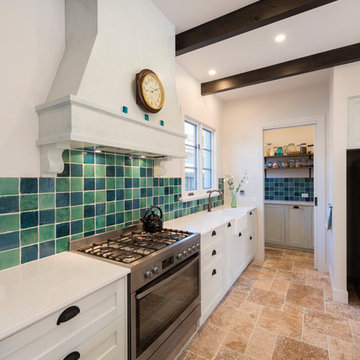
A traditional rangehood houses a contemporary concealed extraction fan. All other appliances are also integrated to maximise the authentic feel.
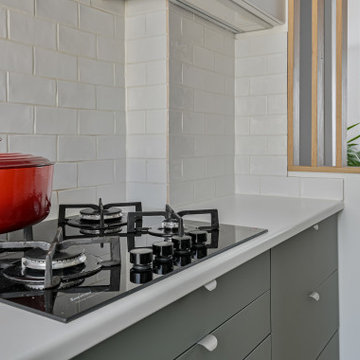
La cuisine d'origine (style rustique) avait des beaux volumes que nous avons valorisés en supprimant les meubles hauts de part et d'autre de la fenetre . Nous avons limité les panard hauts à la zone de l'entrée, en les laissant blancs pour alléger. l'accès a été élargi , l'imposte haute supprimée, pour créer une belle vue sur le salon. Cuisine ikéa.
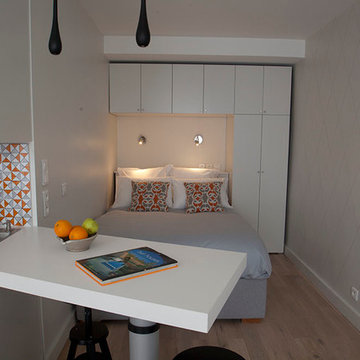
Optimisation d'un espace réduit pouvant accueillir une cuisine compacte mais toute équipée. De nombreux rangements et d'un plan de travail pour la préparation et les repas. Ce plan de travail permet d'ailleurs de séparer l'espace nuit de l'espace jour. By ARCHIWORK / Photos : Cecilia Garroni Parisi
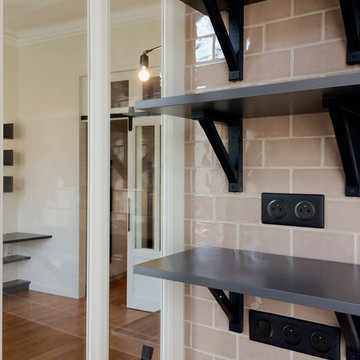
La cuisine est semi ouverte sur la pièce de vie. On retrouve une cloison bois vitrée similaire à celle installée entre la pièce de vie et la chambre. Des étagères complètent l'équipement de la cuisine: machine à café, grille pain...A travers la cloison vitrée, on aperçoit l'espace bureau et la chambre.
Crédits photos Nathalie ManicoT
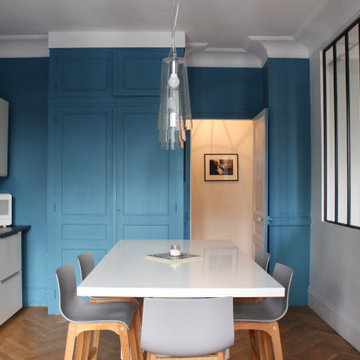
Le grand placard a été conservé mais réaménagé pour accueillir notamment de l'électroménager (congélateur, cave à vin, machine à café...). Ses moulures sont mises en valeur par la façade lisse des nouveaux meubles.
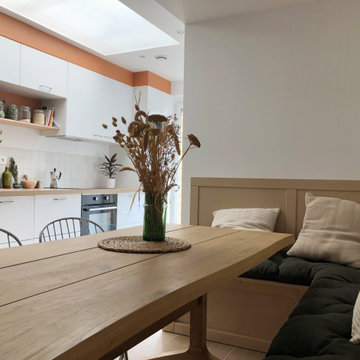
Agrandissement et rénovation d'une cuisine dans l'extension d'une 1930 près de Lille. L'ancienne salle de bain, les toilettes et l'emplacement cumulus ont été réduits/supprimés afin de créer un véritable coin repas chaleureux avec banquette. La salle de bain au fond à droite est devenue une buanderie et la salle de bain est partie à l'étage.
Cuisine blanche twistée avec un placard tout hauteur sur mesure et la teinte cuir de chez Tollens. Le tout forme un ensemble harmonieux et lumineux, libérant ainsi le passage naturel vers l'extérieur.
128 Billeder af køkken med laminatbordplade og stænkplade med terracotta-fliser
2
