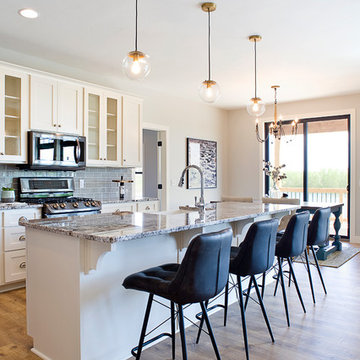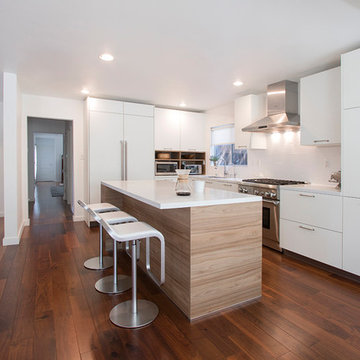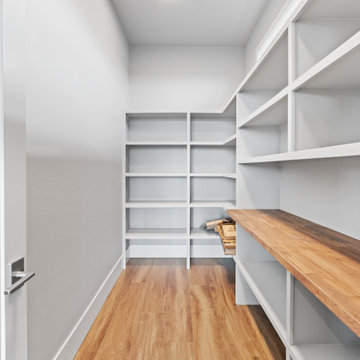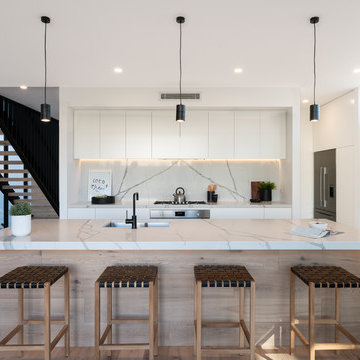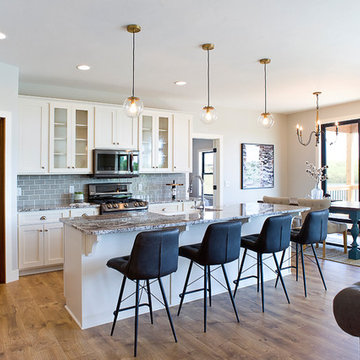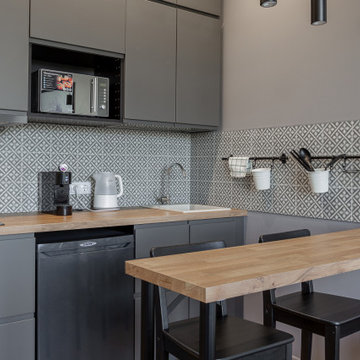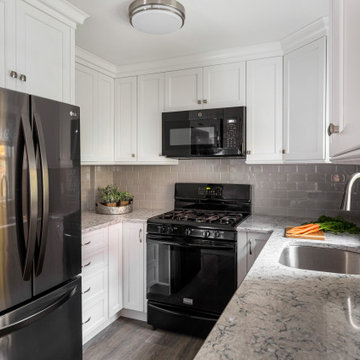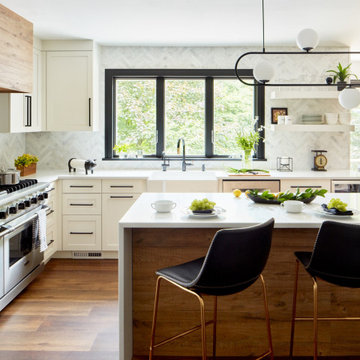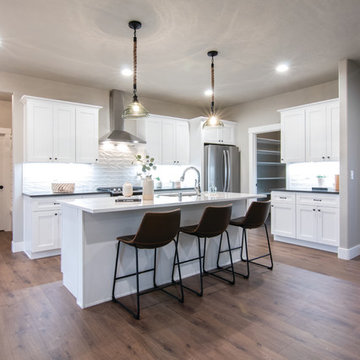12.579 Billeder af køkken med laminatgulv og brunt gulv
Sorteret efter:
Budget
Sorter efter:Populær i dag
141 - 160 af 12.579 billeder
Item 1 ud af 3
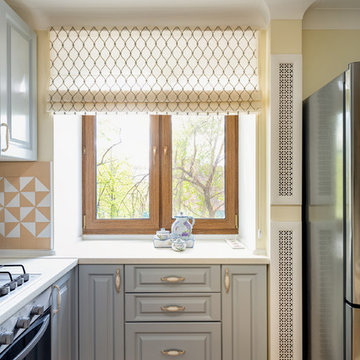
В подоконнике, выполняющем теперь одновременно и роль столешницы, предусмотрели отверстия вдоль окна для выхода тёплого воздуха от радиатора отопления.
Рудимент древней архитектуры здания — общедомовую трубу огромного диаметра и непонятного назначения, подозрительным образом нагревающуюся в зимнее время, управляющая компания строго настрого запретила нам трогать. Мы решили спрятали её в короб, оборудовав его решётками для выхода тёплого воздуха, чтобы не потерять дополнительный источник обогрева.
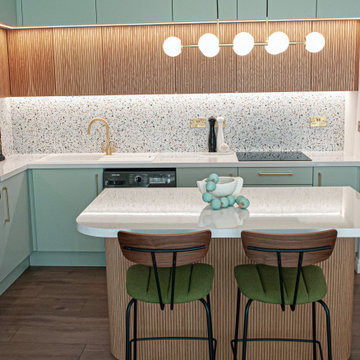
A contemporary and fascinating look has been achieved in this modern open plan kitchen and living space. The combination of mint colour, decorative slat wood panels, glossy counter tops, golden accents and feature lighting creates a vibrant yet pacifying ambience. The unique cabinetry offers a balance of style, shape and function, with a sufficient and clever storage. Unique kitchen island provides a practical space, and is a stunning addition to this beautiful kitchen layout.
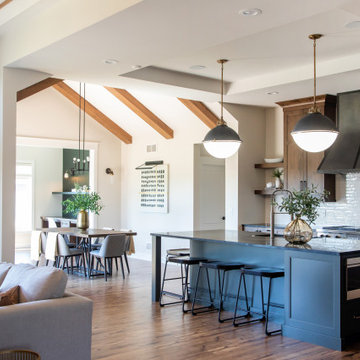
Interior Designer DesignWell Interiors, Builder Hart DeNoble Builders, Photo S. Photography/Shanna Wolf
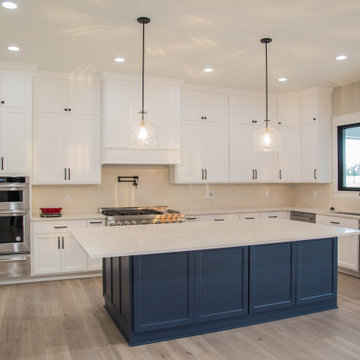
The contrasting color of the island helps to add a touch of drama to the kitchen's color pallet.

Кухня 11.56 кв.м в классическом стиле с использованием винтажной мебели и латунного фартука с подсветкой
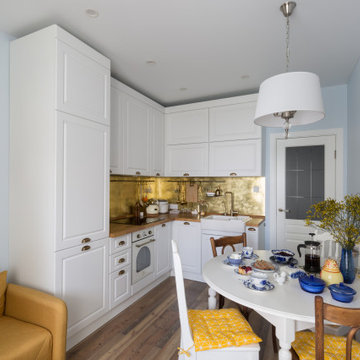
Кухня 11.56 кв.м в классическом стиле с использованием винтажной мебели и латунного фартука с подсветкой
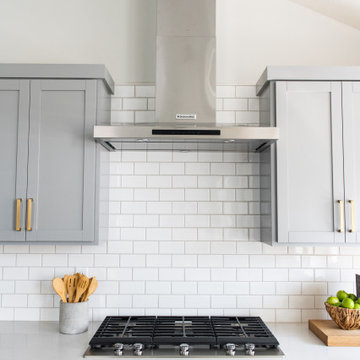
After living in this home for six years, this family decided it was time to upgrade their kitchen. With three young, but growing boys, the home was in need of a more functional layout, additional countertop space, and lots more storage. The result?... A kitchen that will be the heart of their home for years to come.

Three small rooms were demolished to enable a new kitchen and open plan living space to be designed. The kitchen has a drop-down ceiling to delineate the space. A window became french doors to the garden. The former kitchen was re-designed as a mudroom. The laundry had new cabinetry. New flooring throughout. A linen cupboard was opened to become a study nook with dramatic wallpaper. Custom ottoman were designed and upholstered for the drop-down dining and study nook. A family of five now has a fantastically functional open plan kitchen/living space, family study area, and a mudroom for wet weather gear and lots of storage.

Small San Diego Kitchen with white shaker Ikea cabinets and black quartzite countertops. We used a rolling table as the kitchen island which also is used as a high top kitchen table. Incorporating a wood hood as a detail to add warmth to the space.
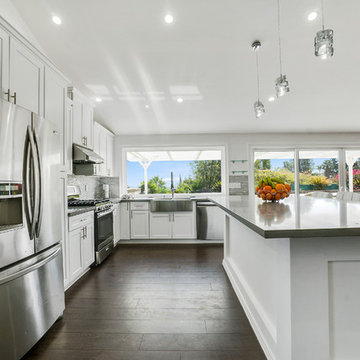
Kitchen remodeling part of a complete home remodel - all walls in living room and old kitchen removed, ceiling raised for an open concept design, kitchen includes white shaker cabinet with gray quartz counter tops and glass tile backsplash, all stock items which was making the work expedited and kept the client on budget.
also featuring large windows and doors To maximize backyard view.
12.579 Billeder af køkken med laminatgulv og brunt gulv
8
