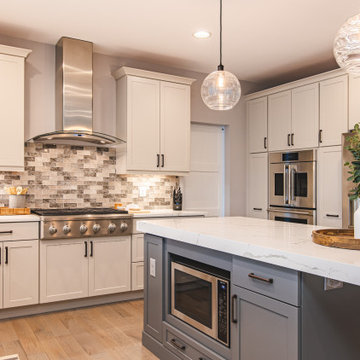15.525 Billeder af køkken med laminatgulv og en køkkenø
Sorteret efter:
Budget
Sorter efter:Populær i dag
21 - 40 af 15.525 billeder
Item 1 ud af 3

Open concept kitchen with an oversized prep island perfect for entertaining. The island cabinets were painted “Black Evergreen” by Behr and since they were the focal point of the area decided to go for a more minimal design for the rest of the backsplash with a zellige tile and boho mosaic accent tile behind the vent hood.

Haus Studio Designs, Columbus, Ohio, 2022 Regional CotY Award Winner, Residential Kitchen $60,001 to $100,000
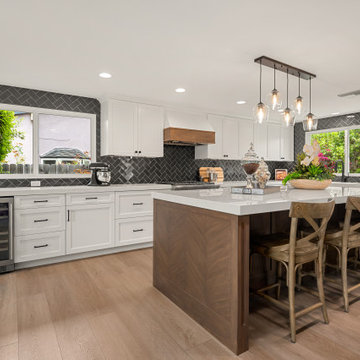
Custom Kitchen complete with all new Thermador Pro Style appliances, custom island w/inlay chevron pattern, custom two tone hutch, and Walker Zanger Robert AM Stern "Deep Sea" backsplash tile installed in Herringbone Pattern.. WPC flooring that looks so much like light hardwood, wide boards, long boards! Gorgeous

CAMBRIA QUARTZ SURFACES: Perimeter & Island
Set against a bone-white marbled backdrop, bold translucent olive green veins plunge in various directions with subtle white and black tributaries interspersed throughout Skara Brae slabs.

This coastal, contemporary Tiny Home features a warm yet industrial style kitchen with stainless steel counters and husky tool drawers with black cabinets. the silver metal counters are complimented by grey subway tiling as a backsplash against the warmth of the locally sourced curly mango wood windowsill ledge. I mango wood windowsill also acts as a pass-through window to an outdoor bar and seating area on the deck. Entertaining guests right from the kitchen essentially makes this a wet-bar. LED track lighting adds the right amount of accent lighting and brightness to the area. The window is actually a french door that is mirrored on the opposite side of the kitchen. This kitchen has 7-foot long stainless steel counters on either end. There are stainless steel outlet covers to match the industrial look. There are stained exposed beams adding a cozy and stylish feeling to the room. To the back end of the kitchen is a frosted glass pocket door leading to the bathroom. All shelving is made of Hawaiian locally sourced curly mango wood. A stainless steel fridge matches the rest of the style and is built-in to the staircase of this tiny home. Dish drying racks are hung on the wall to conserve space and reduce clutter.
Minimalist cabinetry, neutral color palettes, metallic accents, and a blend of modern design. This contemporary kitchen feels warm and welcoming, as do the big nano doors to the adjoining dining room. Marble quartz counter tops. Taupe 3x6 subway tile backsplash. Riobel AZ101 Azure Kitchen Faucet.

Cabinet Brand: Haas Signature Collection
Wood Species: Rustic Hickory
Cabinet Finish: Pecan
Door Style: Villa
Counter top: Quartz Versatop, Eased edge, Penumbra color

En premier plan, le lit ici en mode canapé peut sortir du dessous de l'estrade pour offrir une literie de 140cm.
La cuisine d'un célèbre suédois est habillé d'une profonde crédence noire miroitante rythmée par des portes en chêne blond.
La desserte en bleu FOR03 "Source" de chez Ressources se mue en bibliothèque, en claustra de bordure de lit et en table d'écriture s'ouvrant en portefeuille pour double son épaisseur.
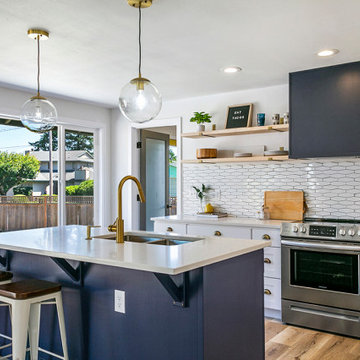
Full updated kitchen! We took this kitchen out of the 60's and brought it into the 2019. Custom painted navy blue island is Sherwin Williams Charcoal Blue. Modern open shelves with antique brass brackets. Antique brass cabinet pulls and kitchen faucet give this kitchen some warmth. New laminate floors. White wall color is Sherwin Williams snowbound.
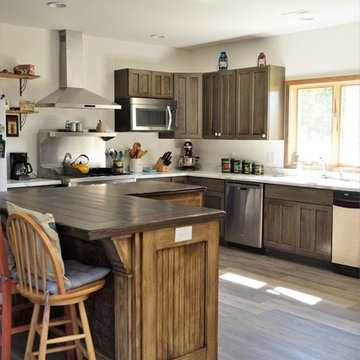
Cabinet Brand: Haas Signature Collection
Wood Species: Rustic Hickory
Cabinet Finish: Barnwood
Door Syle: Mission-V
Counter top: Laminate, Waterfall edge, Coved back splash, Calacatta Marble color
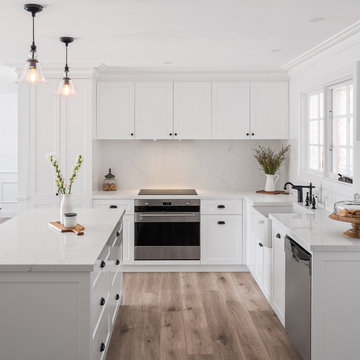
A wonderful farmhouse style kitchen by Balnei & Colina. The kitchen layout was changed and we maximised the available space by adding butlers pantry to the rear, concealed behind a shaker style bi-fold. A large central island provides additional work space and a place for the family to gather for casual meals. The shaker style cabinetry was continued through the butlers pantry and laundry for a cohesive look. Photography: Urban Angles

This ranch was a complete renovation! We took it down to the studs and redesigned the space for this young family. We opened up the main floor to create a large kitchen with two islands and seating for a crowd and a dining nook that looks out on the beautiful front yard. We created two seating areas, one for TV viewing and one for relaxing in front of the bar area. We added a new mudroom with lots of closed storage cabinets, a pantry with a sliding barn door and a powder room for guests. We raised the ceilings by a foot and added beams for definition of the spaces. We gave the whole home a unified feel using lots of white and grey throughout with pops of orange to keep it fun.
15.525 Billeder af køkken med laminatgulv og en køkkenø
2


