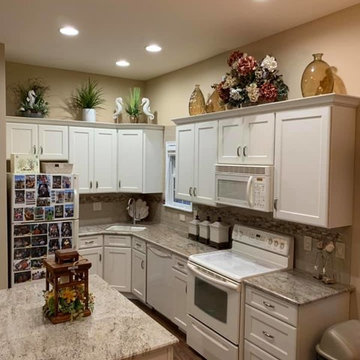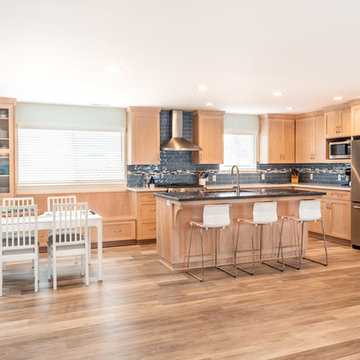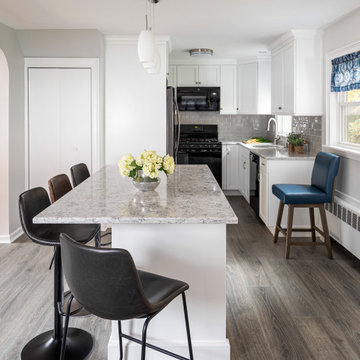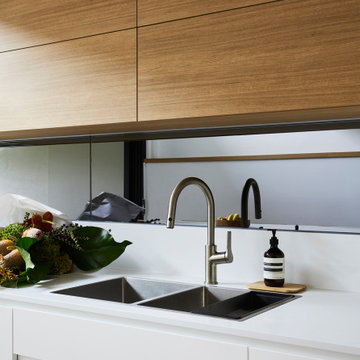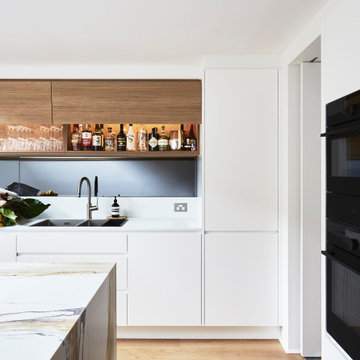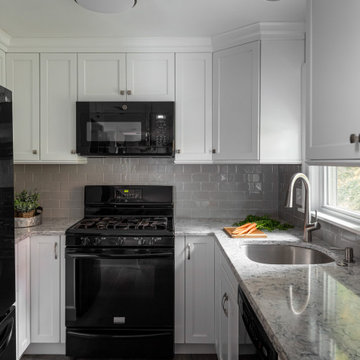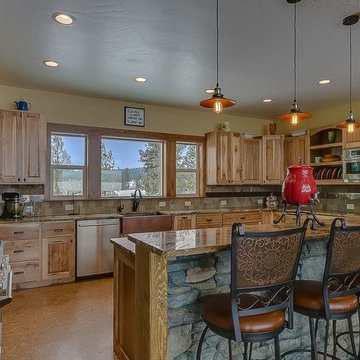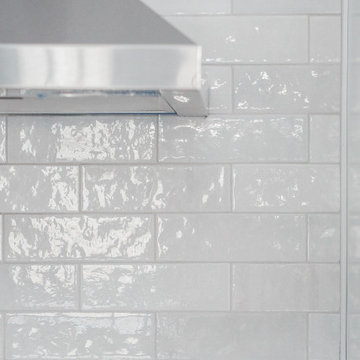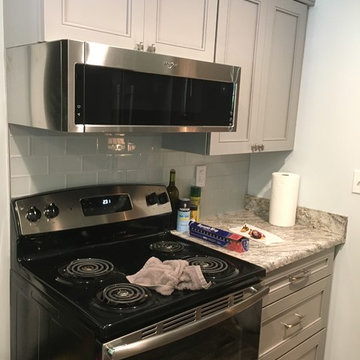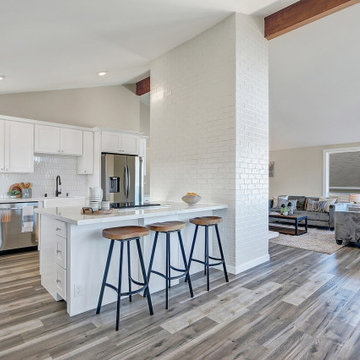1.676 Billeder af køkken med laminatgulv og flerfarvet bordplade
Sorteret efter:
Budget
Sorter efter:Populær i dag
41 - 60 af 1.676 billeder
Item 1 ud af 3
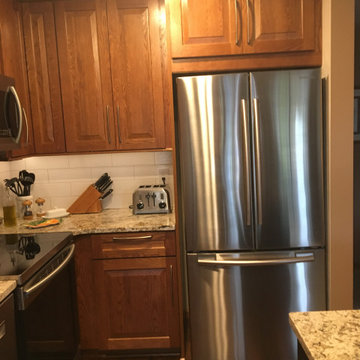
Our client wanted a new kitchen that blended with her existing door and trim. We went with a traditional shape
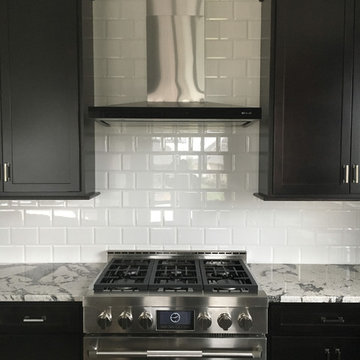
We have some photos of another stunning G.A. White Home. This home uses Marsh Furniture's Atlanta door style throughout the whole home to create a clean and modern look. Using a color palette of mostly gray, white, and black creates a sharp and classic look. of Let us know what you think!
Designer: Aaron Mauk
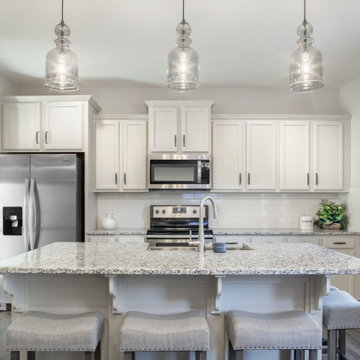
This is the Kitchen in our Huntley 2628 Traditional plan.
This is a model home at our Villages at Southfork location in Cramerton, NC.
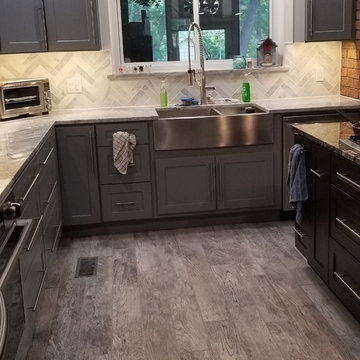
Blue Gray Shaker cabinets with long handles against the walls and a beautiful Espresso color for the island. Two different kinds of granite counter tops to show contrast between the kitchen cabinets and the island. Features a microwave cabinet, bar top island, and a apron sink (farmhouse).
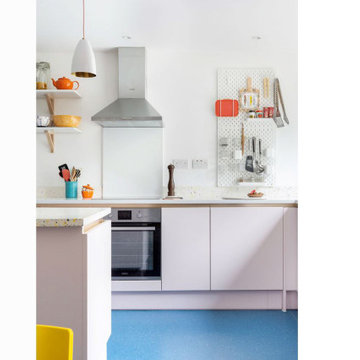
Re configured the ground floor of this ex council house to transform it into a light and spacious kitchen dining room.
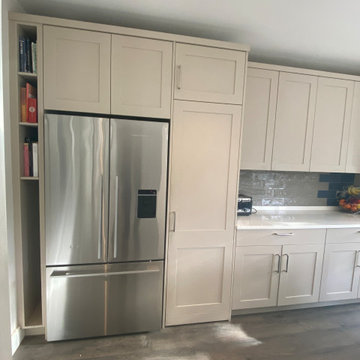
We created this secret room from the old garage, turning it into a useful space for washing the dogs, doing laundry and exercising - all of which we need to do in our own homes due to the Covid lockdown. The original room was created on a budget with laminate worktops and cheap ktichen doors - we recently replaced the original laminate worktops with quartz and changed the door fronts to create a clean, refreshed look. The opposite wall contains floor to ceiling bespoke cupboards with storage for everything from tennis rackets to a hidden wine fridge. The flooring is budget friendly laminated wood effect planks. The washer and drier are raised off the floor for easy access as well as additional storage for baskets below.
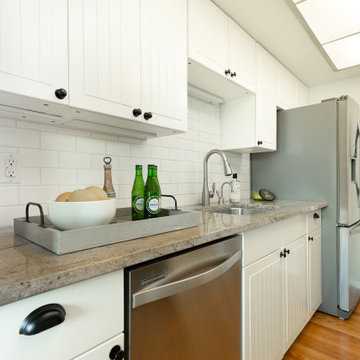
updated contemporary farmhouse kitchen with white flat panel and bead board cabinets, black handles and pulls, granite slab countertops, and white subway tiles

Modern Kitchen, Granite waterfall edge countertop and full backsplash. 7615 SW Sea Serpent cabinet color, Laminate gray LVP flooring. Black Stainless steel appliances. Blanco black composite undermount sink. White Dove Wall Color OC-17 Benjamin Moore Satin.
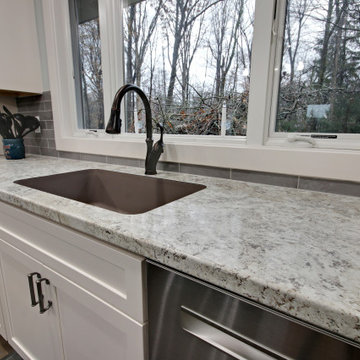
This open kitchen plan replaced a seldom used living room. Perimeter cabinets are Dura Supreme, Hudson door in Linen White, while the island is a custom color Sherwin Williams 9139 "Debonair". Budget restrains prohibited the use of solid surface, so designer Michele Harder selected WilsonArt "Spring Carnival" (#1876-35) for the post form counter-top which simulates a granite look. The Seamless Quartz Sink is Karran # Q-340 in a concrete color. The island countertop is Formica :Weathered Beamwood" #6410-NG. Homecrest Oasis Laminate in color Rhapsody for flooring throughtout the entire main level (including hallway leading to the bedrooms and into the family room).This is a seriously scratch resistance, water proof flooring which is perfect since there is a pool in the backyard.The pantry took some closet space from a bedroom and is covered by a custom designed sliding barn door. Laminate and Formica counter tops simulate a granite look while a quartz under-mount sink makes clean up a breeze. The custom colored island is flanked by white linen cabinetry. Live edge floating shelves add a touch of rustic charm.
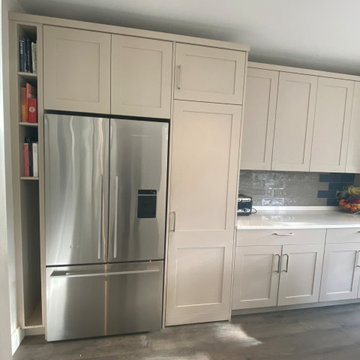
We created this secret room from the old garage, turning it into a useful space for washing the dogs, doing laundry and exercising - all of which we need to do in our own homes due to the Covid lockdown. The original room was created on a budget with laminate worktops and cheap ktichen doors - we recently replaced the original laminate worktops with quartz and changed the door fronts to create a clean, refreshed look. The opposite wall contains floor to ceiling bespoke cupboards with storage for everything from tennis rackets to a hidden wine fridge. The flooring is budget friendly laminated wood effect planks. The washer and drier are raised off the floor for easy access as well as additional storage for baskets below.
1.676 Billeder af køkken med laminatgulv og flerfarvet bordplade
3
