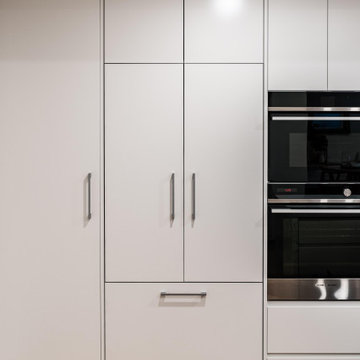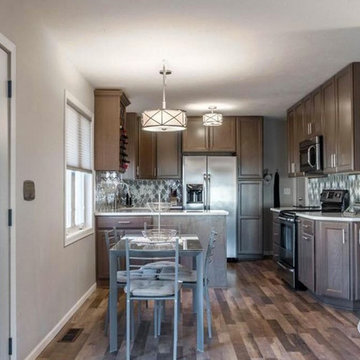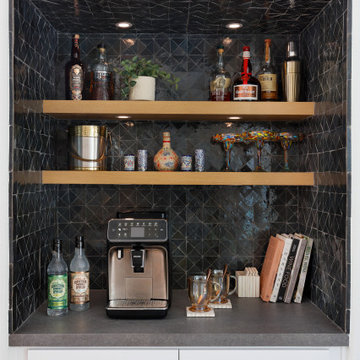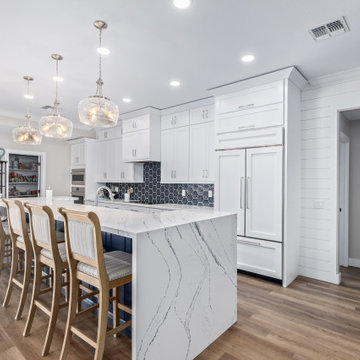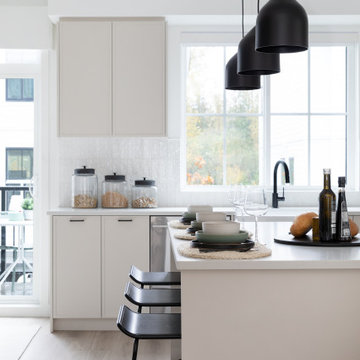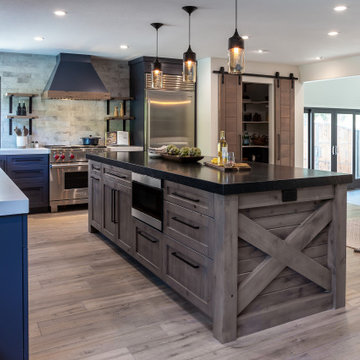8.067 Billeder af køkken med laminatgulv
Sorteret efter:
Budget
Sorter efter:Populær i dag
161 - 180 af 8.067 billeder
Item 1 ud af 3

New Wellborn Kitchen Cabinets with Wasabi Quartzite countertops. One of my favorite projects I've done so far
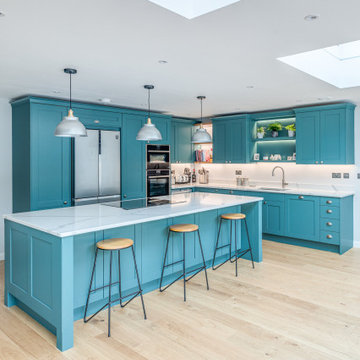
How’s this for brightening up your day? This is our latest project hot off the press – a beautiful family kitchen in Letchworth, Herts. hand painted in Goblin by the Little Greene Paint Company.
The large, open plan space lends itself, perfectly, to the rich colour of the bespoke Shaker cabinets, creating a kitchen zone where the vibrancy of the blue/green pops in the otherwise neutral colour scheme of the wider space. We’re excited to see how much green is taking off in kitchen trends and this particular shade is bang on trend!
Providing ample space for sitting as well as prepping and storage, the large kitchen island with its CRL Calacatta Quartz worktop is as functional as it is beautiful. The sharp white marble finish is durable enough for family living and pairs beautifully with the integrated Neff hob and downdraft extractor.
The shelving above the sink run looks fab with the integrated lighting and adds the touch of personality that comes with a totally bespoke design, whilst the Quooker Flex Tap in Stainless Steel looks elegant against the Quartz worktop. Finally, check out the tall cupboard with its spice rack (or bottle holder) built into the door. All of our cabinetry is built to your specification so that no space, no matter how small is wasted. Genius!
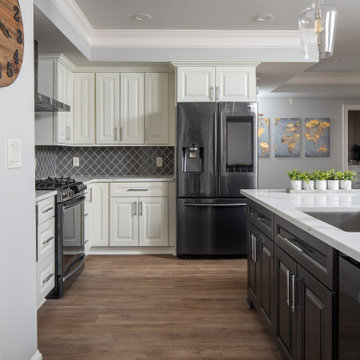
Complete basement design package with full kitchen, tech friendly appliances and quartz countertops. Oversized game room with brick accent wall. Private theater with built in ambient lighting. Full bathroom with custom stand up shower and frameless glass.
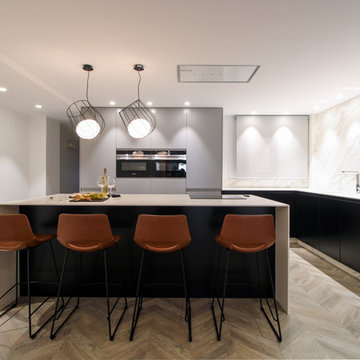
ESTILO Y ELEGANCIA SIN PERDER DE VISTA LA FUNCIONALIDAD; Así es una de nuestras últimas cocinas.
En esta ocasión, pretendimos que la cocina fuese el corazón del hogar, el centro neurálgico, un espacio abierto y polivalente en el centro de la vivienda, que invitara a relacionarse, estrechar lazos familiares, en definitiva, donde poder disfrutar todos juntos y a juzgar por la cara de felicidad de nuestros clientes ¡objetivo más que conseguido! Porque provocar sonrisas imborrables… es una de nuestras mejores especialidades.
¡WE LOVE YOUR HOME!
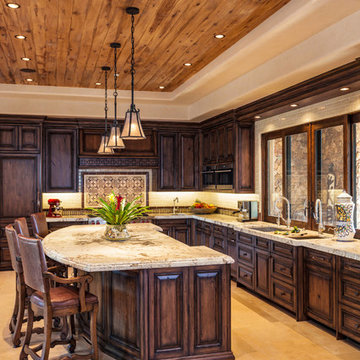
The beautiful, bright, open kitchen is perfect for entertaining. It features a galley sink with dual faucets and built-in appliances . The large island has honed slab quartzite with multiple edge details.
Designed by Design Directives, LLC., who are based in Scottsdale and serving throughout Phoenix, Paradise Valley, Cave Creek, Carefree, and Sedona.
For more about Design Directives, click here: https://susanherskerasid.com/
To learn more about this project, click here: https://susanherskerasid.com/urban-ranch/
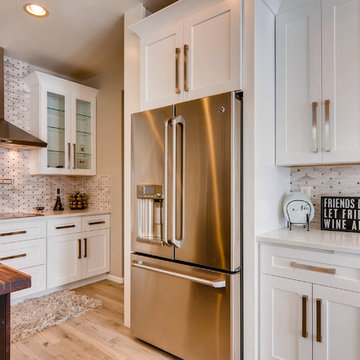
This contemporary kitchen offer a unique sparking backsplash with beautiful quartz counters. The dual islands give the space an open, dynamic floor plan and edgy feel. Don't forget the beautiful, custom butcher board countertop the the second island.
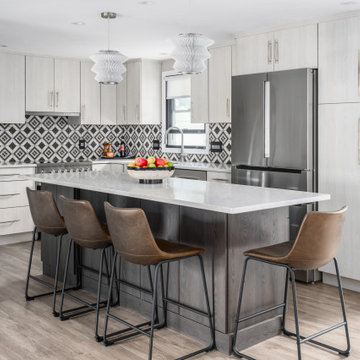
Modern kitchen remodel in Worcester, MA featuring Brookhaven cabinets with quartz countertops. Design and installation by Kitchen Associates of Sterling, MA.

Tapisserie brique Terra Cotta : 4 MURS.
Mur Terra Cotta : FARROW AND BALL.
Cuisine : HOWDENS.
Luminaire : LEROY MERLIN.
Ameublement : IKEA.
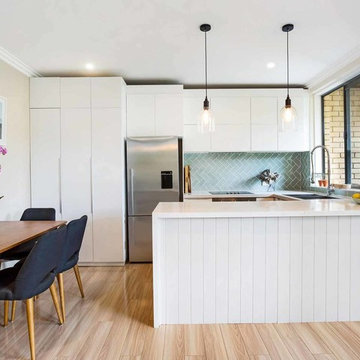
Fully renovated kitchen
- Previous wall knocked down with metal beam in ceiling
- Plasterboard ceiling with LED lamps
- Herringbone splashback in coral green
- Oversize marble-esque benchtop with waterfall
- Full Smeg kitchen appliances including oven, ceramic cooktop and dishwasher
- Cabinetry supplied by Ikea in gloss white with hidden handles
- Laundry deleted from previous layout now relocated to far left cabinetry (fully hidden when not in use)
- Pendant lighting with anquie style globes
- Coastal-style benchtop paneling

Design, Fabrication, Install & Photography By MacLaren Kitchen and Bath
Designer: Mary Skurecki
Wet Bar: Mouser/Centra Cabinetry with full overlay, Reno door/drawer style with Carbide paint. Caesarstone Pebble Quartz Countertops with eased edge detail (By MacLaren).
TV Area: Mouser/Centra Cabinetry with full overlay, Orleans door style with Carbide paint. Shelving, drawers, and wood top to match the cabinetry with custom crown and base moulding.
Guest Room/Bath: Mouser/Centra Cabinetry with flush inset, Reno Style doors with Maple wood in Bedrock Stain. Custom vanity base in Full Overlay, Reno Style Drawer in Matching Maple with Bedrock Stain. Vanity Countertop is Everest Quartzite.
Bench Area: Mouser/Centra Cabinetry with flush inset, Reno Style doors/drawers with Carbide paint. Custom wood top to match base moulding and benches.
Toy Storage Area: Mouser/Centra Cabinetry with full overlay, Reno door style with Carbide paint. Open drawer storage with roll-out trays and custom floating shelves and base moulding.
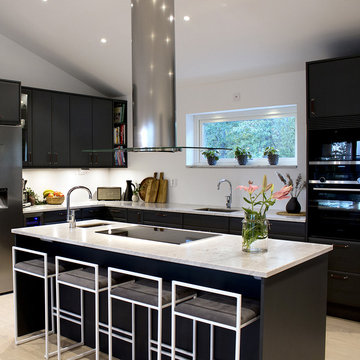
jeanette@formakok.se
Kök 090
Kök med en lucka med mjukt fasad kant i grått utförande, luckan är målad i en helmatt nyans. På skåpen ligger en bänkskiva av marmor där vaskarna monterats under skivan för ett praktiskt och vackert utförande. Bänkskivan är extra djup vi fönstret för att skapa en större arbetsyta. Hörnet på köket har utrustats med praktiska hörnlådor för att kunna utnyttja platsen maximalt.

Kitchen remodeling part of a complete home remodel - all walls in living room and old kitchen removed, ceiling raised for an open concept design, kitchen includes white shaker cabinet with gray quartz counter tops and glass tile backsplash, all stock items which was making the work expedited and kept the client on budget.
also featuring large windows and doors To maximize backyard view.
8.067 Billeder af køkken med laminatgulv
9
