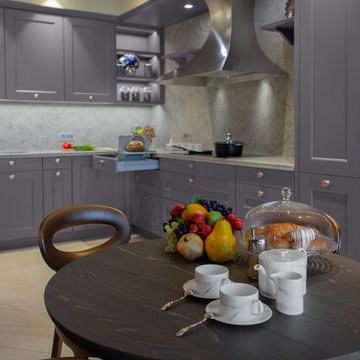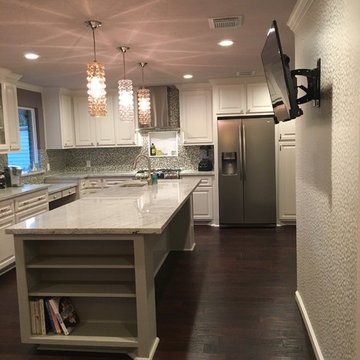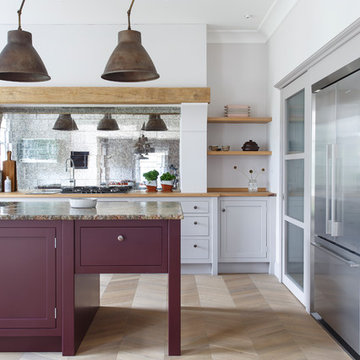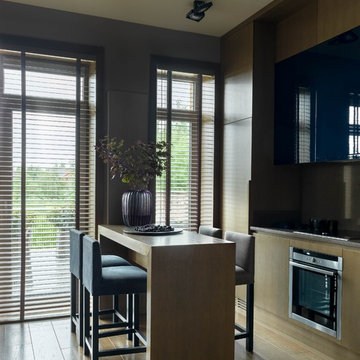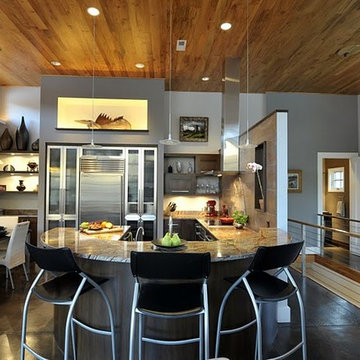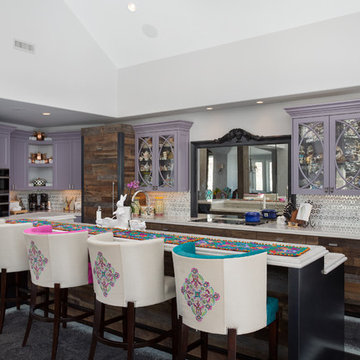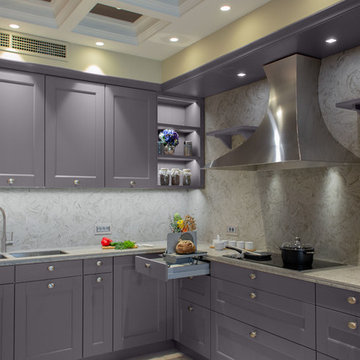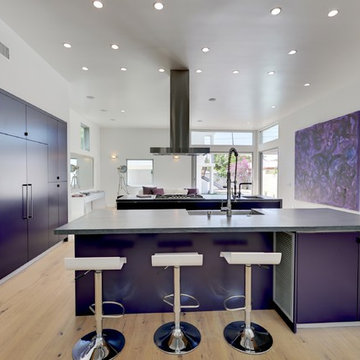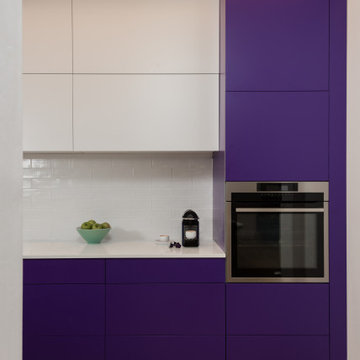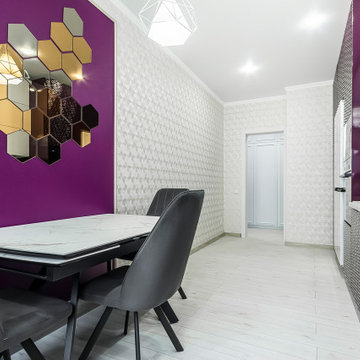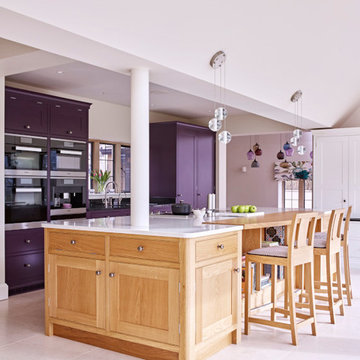238 Billeder af køkken med lilla skabe
Sorteret efter:
Budget
Sorter efter:Populær i dag
41 - 60 af 238 billeder
Item 1 ud af 3
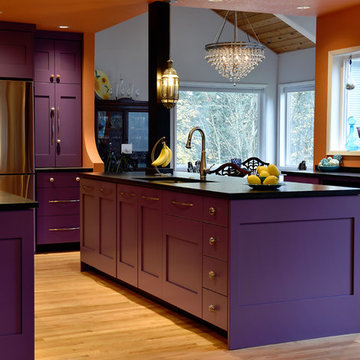
The large Kitchen island with view to the adjacent dining room and windows that let in the natural light.
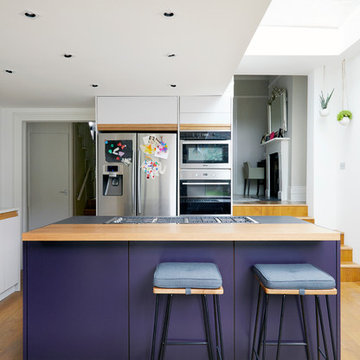
Anna Stathaki
Fresh and clean modern kitchen extension. The warm wood floor and handles are balanced by the cooler paint tones creating a vibrant and contemporary space. The floating pantry helps to make the change in ceiling height feel part of the space, whilst keeping the kitchen feeling minimal and light
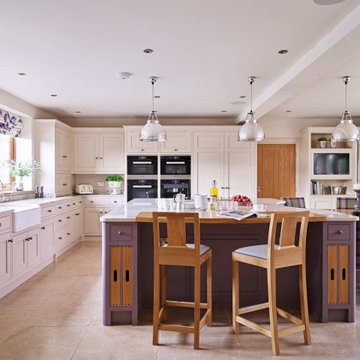
This country kitchen features items from our freestanding furniture range. Our solid oak stools with upholstered pads are increasingly popular in modern kitchens with breakfast bars. Ideal for perching upon when flicking through a magazine, enjoying that morning coffee, working on a laptop (The Secret Drawer like to put an electrical socket close by), or simply keeping someone company whilst cooking! The oak stools complement the new breakfast bar and integrated serving trays, which were designed to match the existing oak doors.
Wall cabinetry is painted with Farrow & Ball Skimming Stone, Island cabinetry is painted with Farrow & Ball Brassica.
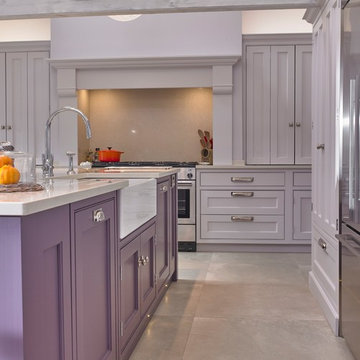
High vaulted ceilings with lime-washed beams create a sense of grandure making this large bespoke kitchen feel light and spacious. A large faux mantle over the range cooker lead the eye upwards while the central island makes the most of the rooms length. With generous space around the island this kitchen was designed for entertaining and large family gatherings. The bi-fold dressers either side of the mantle were an essential on our customers wish-list, enabling every-day kitchen tools to be tucked away quickly and easily.
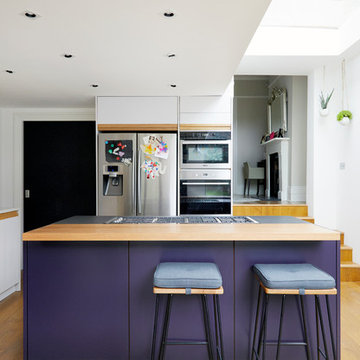
Anna Stathaki
Large sliding pocket door, painted in blackboard paint gives the children a fun creative feature and makes doing the shopping list a breeze
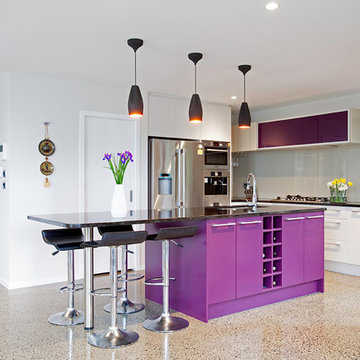
No shrinking violets these owners, the kitchen has enough colour to give it the wow factor, from the Family Room, but is more subdued when seen from the Entry
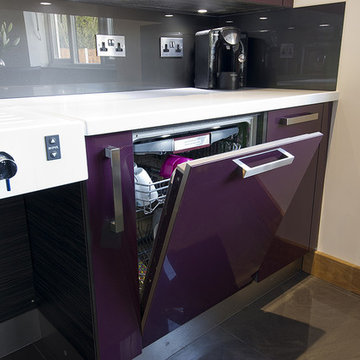
Contemporary kitchen designed for a full-time electric wheelchair user by Adam Thomas of Design Matters KBB Ltd. The kitchen has a large rise and fall worktop with front-mounted controls, a wall mounted microwave in a cupboard that can lower to worktop height, and a rise and fall dining table with castors, useful for dining and working. The extractor has a remote control for full access and the sink area is designed in a sold surface material to the precise depth required by the client, with a raised edge on all four sides of the worktop to contain hot spills. The kitchen cabinets are rigid-built for strength, and the doors are acrylic, which stands up well to knocks and scrapes from wheelchairs. This fully accessible kitchen is flexible enough to adapt to changes of wheelchair and/or cushion and is also comfortable for carers and other members of the family to use. Photographs by Jonathan Smithies Photography. Copyright Design Matters KBB Ltd. All rights reserved.
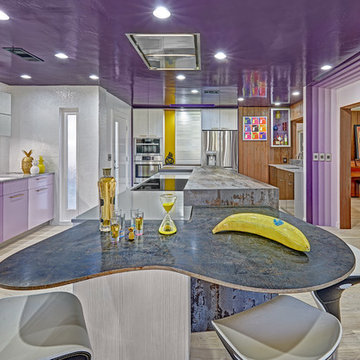
What used to be a cramped and dark space with mustard linoleum floors and 360 degrees of wood paneling, has become a sleek and modern reflection of a home owner’s courage and passion for living the dream. Flat panel cabinet doors and a kidney shaped island table give an appreciative nod towards mid-century aesthetics. Intentional design choices and current technology such as the recessed range hood and The Galley workstation assures the new space will function to the highest degree. Storage is plentiful between all of the large drawers and deep cabinets, the metal tambour cabinet houses all of the smaller appliances. The multi-tiered island showcases a variety of colors and textures working in perfect harmony. The higher side faces the doorway to the kitchen and acts as a bit of visual separation between it and the Entry. Dekton counters are the perfect maintenance free surface.
A fitting and affectionate tribute to a brilliant musician.
Photo credit: Fred Donham of PhotographerLink
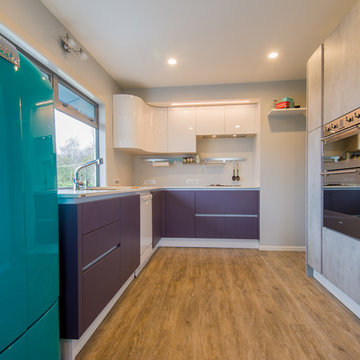
Art Deco kitchen from BERLONI New Zealand in B50 doorstyle, Melanzana matt lacquer, Bianco Calce gloss lacquer, and Cemento finishes. Photographer: Bruce Jenkins
238 Billeder af køkken med lilla skabe
3
