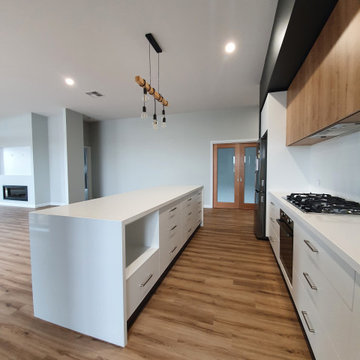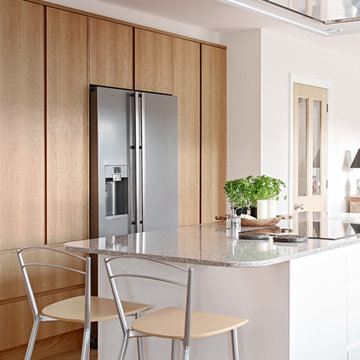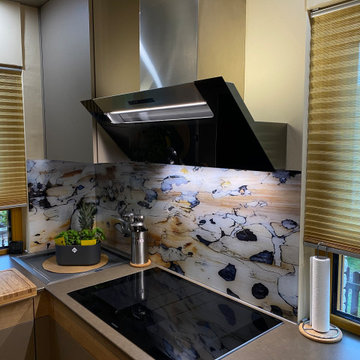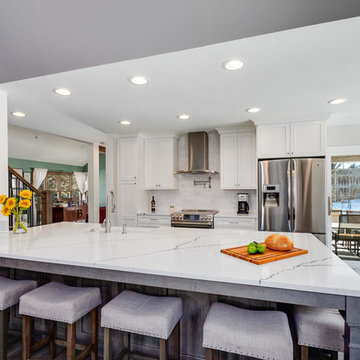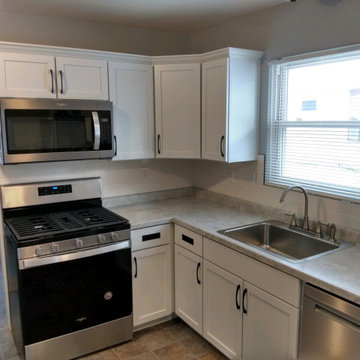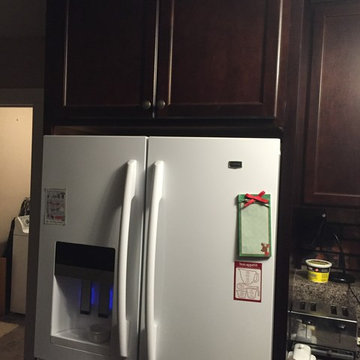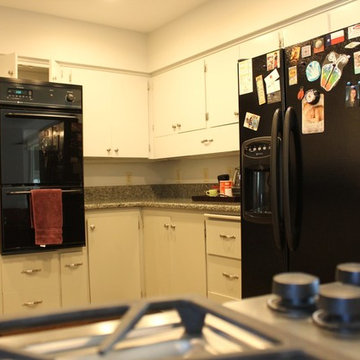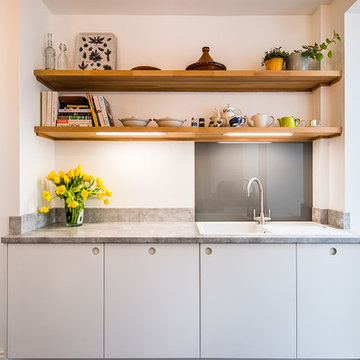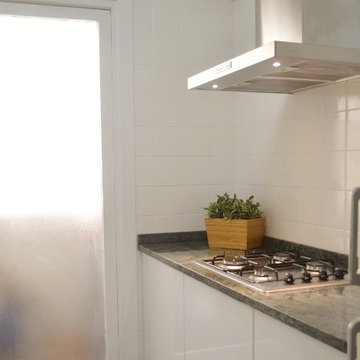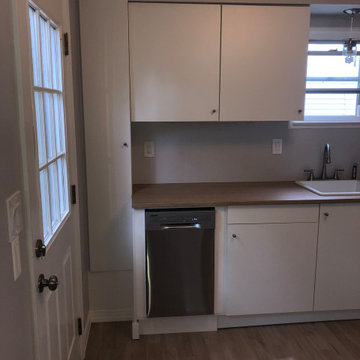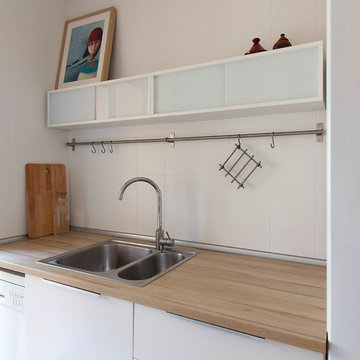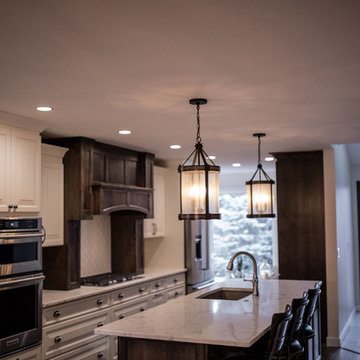677 Billeder af køkken med lineoleumsgulv og brunt gulv
Sorteret efter:
Budget
Sorter efter:Populær i dag
161 - 180 af 677 billeder
Item 1 ud af 3
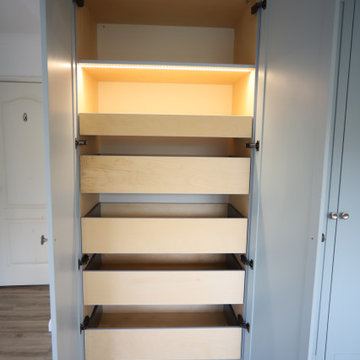
Palma Gray Shaker Kitchen, Birch plywood interiors. Palma Gray exterior with matching edge banding.
Solid surface worktop, upstand and window sill wrapped in single piece.
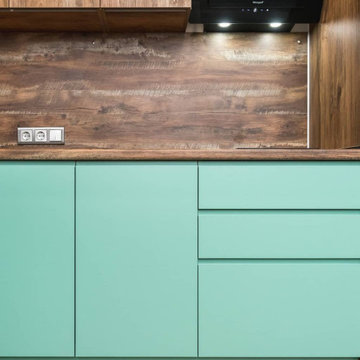
Ищете небольшую стильную кухню, которая подойдет для вашей квартиры-студии? Рассмотрите угловую кухню мятного цвета с деревянными фасадами. Яркая гамма и минималистичный стиль делают эту кухню идеальным выбором для небольшого помещения. Отсутствие ручек и узкий дизайн помогут оптимизировать пространство без ущерба для стиля.
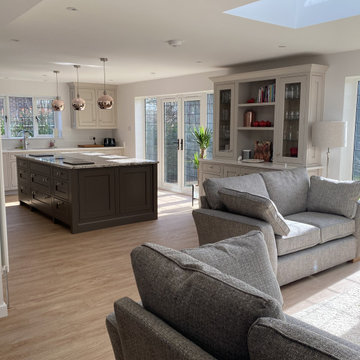
Handmade in-frame kitchen, boot and utility room featuring a two colour scheme, Caesarstone Eternal Statuario main countertops, Sensa premium Glacial Blue island countertop. Bora vented induction hob, Miele oven quad and appliances, Fisher and Paykel fridge freezer and caple wine coolers.
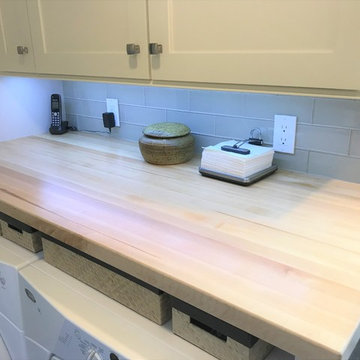
Removable butcher block over the washer and dryer make for a highly functional multi purpose area. During the week it's a folding table and mini office. Evenings and weekends it becomes a bar or buffet for dinner party's and gatherings! With baskets below to hold your laptop, bills, cork screws and bottle toppers!
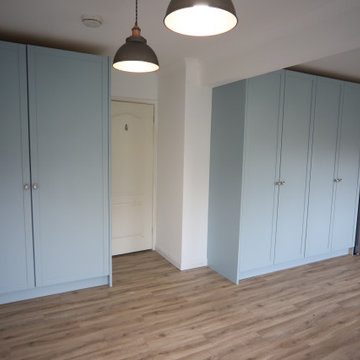
Palma Gray Shaker Kitchen, Birch plywood interiors. Palma Gray exterior with matching edge banding.
Solid surface worktop, upstand and window sill wrapped in single piece.
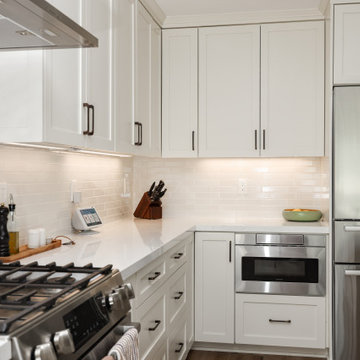
Experience the pinnacle of refined design with our elegant kitchen remodel, seamlessly merging warm tones and contemporary aesthetics. Drawing inspiration from the inviting hues of cream and the clean lines of modern style, this kitchen exudes sophistication while embracing comfort.
Color Palette: The heart of this design lies in the warm-toned color palette. Shades of creamy beige and soft browns create an atmosphere of timeless elegance and coziness.
Cabinetry:
Cream Tone Cabinets: Custom-designed cabinetry in a creamy beige hue forms the foundation of the space. The neutral yet rich color adds depth and warmth to the kitchen.
Countertops:
Quartz Countertops: Polished quartz countertops in a complementary cream shade offer a durable and luxurious workspace. Their smooth surface adds a touch of modernity to the design.
Backsplash:
Crackled Subway Tile: The backsplash features crackled subway tiles in a coordinating cream tone. The textured surface adds visual interest while maintaining the overall elegant aesthetic.
Fixtures:
Oil Rubbed Bronze Fixtures: Oil rubbed bronze faucets and hardware provide a striking contrast to the creamy palette. Their aged appearance adds character and an element of timeless sophistication.
Appliances:
Stainless Steel Appliances: Sleek stainless steel appliances seamlessly blend with the contemporary design, adding a touch of modern functionality to the classic color scheme.
Lighting:
Pendant Lights: Pendant lights with clean lines and warm tones illuminate the space with a soft glow. These fixtures serve as both functional lighting and stylish accents.
Island:
Central Hub: The kitchen island, featuring a quartz countertop that mirrors the rest of the design, becomes a central gathering place for culinary endeavors and conversations.
Floors:
Luxury vinyl plank flooring: The floors are graced with rich hardwood in a warm brown tone, contributing to the overall sense of comfort and luxury.
Accents:
Metallic Accents: Delicate metallic accents, such as bronze-colored utensil holders or decorative bowls, tie in with the oil rubbed bronze fixtures, maintaining a cohesive theme.
Décor:
Subtle Artwork: Elegant artwork or sculptures with warm undertones can be strategically placed to add a touch of personal expression and sophistication.
Plants:
Indoor Greenery: Potted plants or fresh herbs placed by the windowsill infuse a natural element into the space, bringing life to the design.
Step into a world of contemporary elegance and inviting warmth. Our elegant kitchen remodel flawlessly merges the charm of cream tones with the sleek lines of modern design, creating a culinary haven that radiates both refinement and comfort. Elevate your cooking and entertaining experience in a space that effortlessly blends timeless beauty with contemporary convenience.
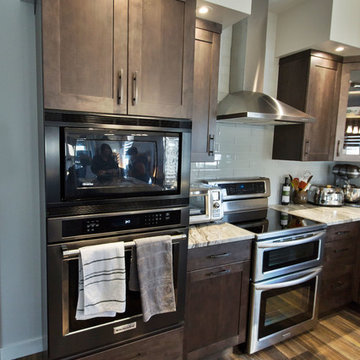
This project included a special request - a standard oven and a built in wall oven. The client and I changed the blue-print of the home to incorporate a large kitchen space for baking and holding classes from time to time. We designed a clean open space together that suited all her storage needs.
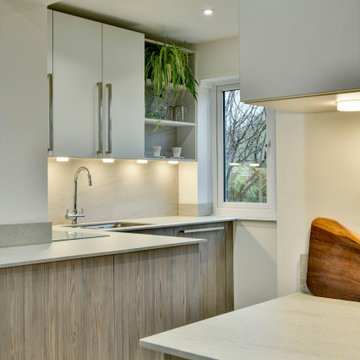
The Project
Una and Pat bought this house with their young family and spent many happy years bringing up their children in this home. Now their children have grown up and moved away, it was time to update the house to fit their new lives and refresh their style.
Awkward Space
They had already undertaken some large projects years beforehand, adding a wrap around extension that linked their kitchen and garage together, whilst providing a dining room and utility space. However, by keeping the original kitchen, guests were squeezed passed the chef by the door, shown through the utility room before sitting down for their meal in a room that felt quite isolated from the rest of the house. It was clear that the flow just wasnt working.
By taking the rather radical step of knocking through an old window that had been blocked up during the extension, we could move the doorway towards the centre of the house and create a much better flow between the rooms.
Zoning
At first Una was worried that she would be getting a much smaller kitchen as it was now fitting into the utility room. However, she didn't worry long as we carefully zoned each area, putting the sink and hob in the brightest areas of the room and the storage in the darker, higher traffic areas that had been in the old kitchen.
To make sure that this space worked efficiently, we acted out everyday tasks to make sure that everything was going to be in the right space for THEM.
Colours & Materials
Because we used a local cabinetmaker to turn plans into reality, Una had an almost unlimited choice of doors to choose from. As a keen amature artist, she had a great eye for colour but she was even braver than I had expected. I love the smoked woodgrain door that she chose for the base units. To keep the bright and calm feel, we paired it with a soft grey door on the wall and tall units and also used it on the plinth to create a floating feel.
Una and Pat used a new worktop material called Compact Laminate which is only 12mm thick and is a brilliant new affordable solid worktop. We also used it as a splashback behind the sink and hob for a practical and striking finish.
Supporting Local
Because we used a local cabinetmaker, they could add some great twists that we couldn't have had from buying off the shelf. There is actually a hidden cupboard in the area going through the arch, a handle would have been a hip bruiser so we used a secret push to open mechanism instead.
They also took that extra care when making the units, if you look carefully on the drawers, you will see the same grain runs down all three drawers which is beautiful.
677 Billeder af køkken med lineoleumsgulv og brunt gulv
9
