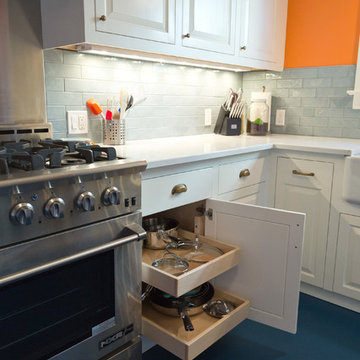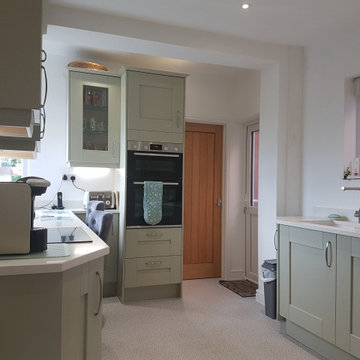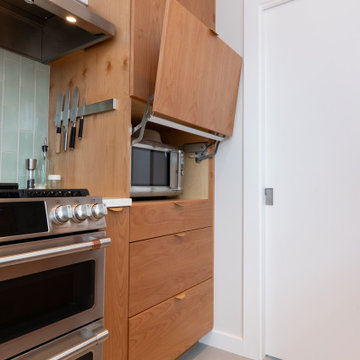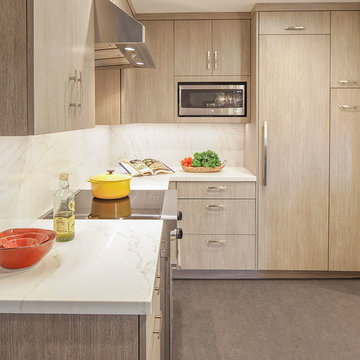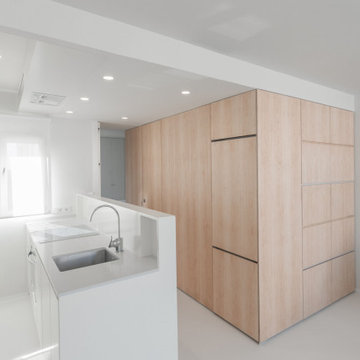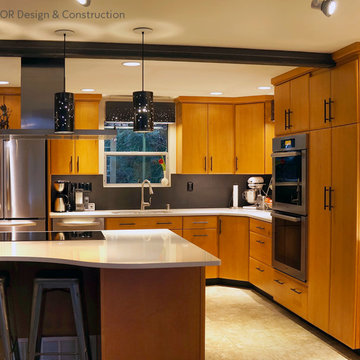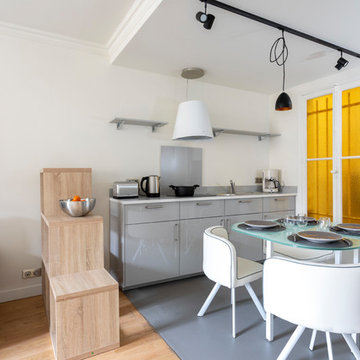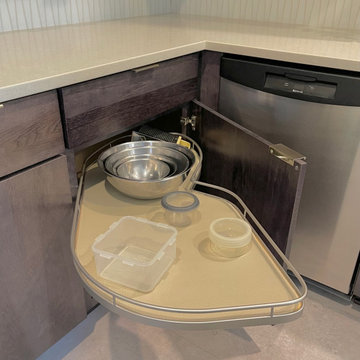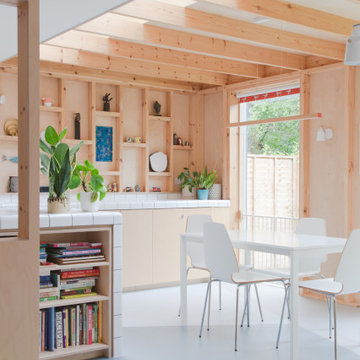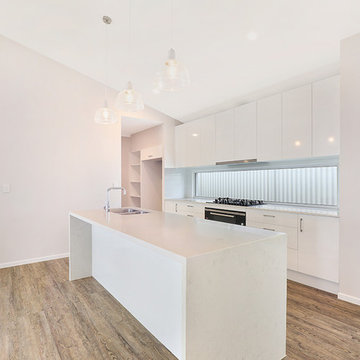908 Billeder af køkken med lineoleumsgulv og hvid bordplade
Sorteret efter:
Budget
Sorter efter:Populær i dag
41 - 60 af 908 billeder
Item 1 ud af 3

Removing the wall cabinets and replacing it with a vented hood eliminated the need to have a ceiling fan in the kitchen. Enclosing the new fridge by adding tall side panels allowed room for an upper cabinet for additional storage.

The extreme contrast of the almost black cabinetry and floor vs. the light and bright walls and shelves gives this kitchen a bright, clean, and crisp appeal. The floor is Marmoleum which is a nod to the linoleum that would have been used originally.
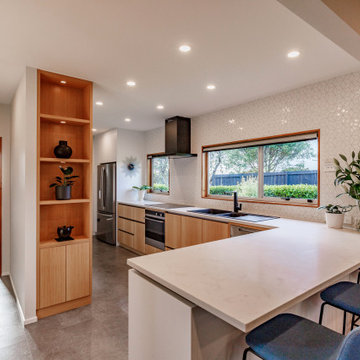
The combination of the wood and the white with the black accents provides a timeless, warm look.
The splash back tiles have been selected to add texture and interest, while remaining a subtle backdrop.
To ensure that the size of the kitchen complimented the rest of the house we actually removed a bathroom. We kept the Powder Room and updated Fixtures & Fittings. The galley style kitchen feels large and comfortable. Its openness and lightness make it a wonderful space to be in.

A fabulous boho kitchen retains the personality of the house and homeowner in this eclectic Victorian farmhouse kitchen. An angled wall was straightened to provide a peninsula eat-in spot.

This might be a small kitchen but it has a big attitude. It boasts ample drawer storage in the base cabinets topped by a surprising amount of bench space.
The L-shape / Galley style makes the most of the 1.9x3.7m floor space. Despite it's size, theres room for two to work in the kitchen.
A combination of Meteca Woodgrain panels and Trendstone benches provide cost effective, durable finishes. Luna subway tiles, recycled Matai shelves on metal pipe brackets extend the textural themeof the overall design.
To keep the noise down when cooking, we installed a Sirius rangehood with an efficient but (almost) silent exterior mounted motor.
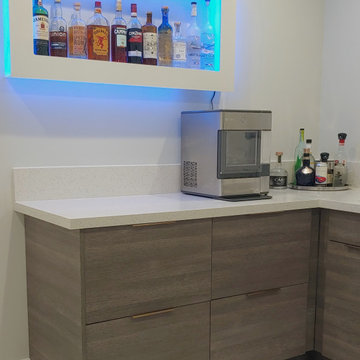
I removed some walls and built up others to create an incredible space for this lucky client. Two offices (one looks out into the garage), conference room, server room, kitchen and bar area, as well as lounge area in the garage. Drywalling in the ceiling and painting it dark made a big difference. Epoxy floors in metallic blue and white in the seating area. Linoleum floors throughout the main spaces and wool carpet in the offices.

Una buena distribución de mobiliario y diseño, puede darle mayor capacidad de almacenaje a la cocina.
No solo pensar en función y diseño, si no también combinar distintos fondos con los que conseguir ese plus de mobiliario.
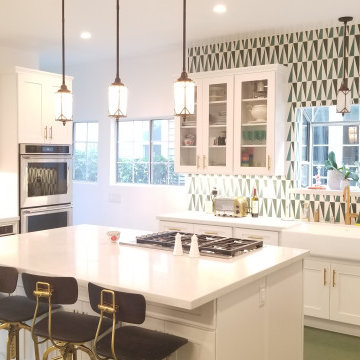
New kitchen cabinets with an island in the middle and quartz counter top. built in oven with cook top, sub zero fridge. pendents lights over the island and sink. bar stool on one side of the island. pantries on both sides of the fridge. green cement tile on back-splash walls.. upper cabinets with glass and shelves. new floor. new upgraded electrical rewiring. under cabinet lights. dimmer switches. raising ceiling to original height. new linoleum green floors. 4 inch Led recessed lights. new plumbing upgrades.
908 Billeder af køkken med lineoleumsgulv og hvid bordplade
3
