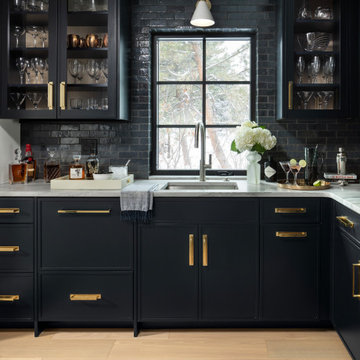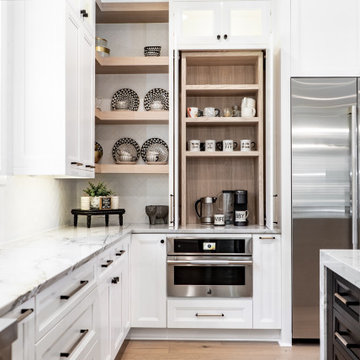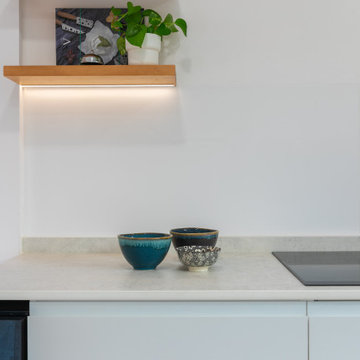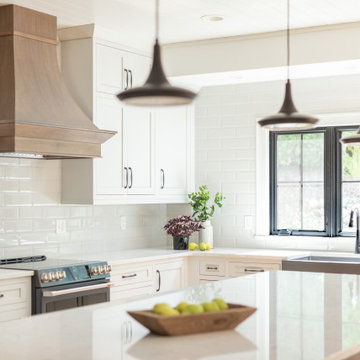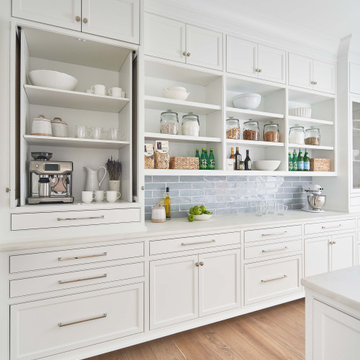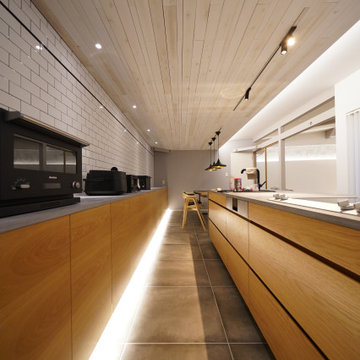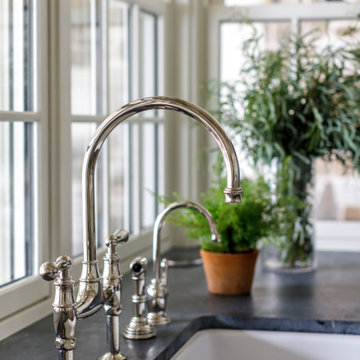3.644 Billeder af køkken med loft i skibsplanker
Sorteret efter:
Budget
Sorter efter:Populær i dag
181 - 200 af 3.644 billeder
Item 1 ud af 2

we created a practical, L-shaped kitchen layout with an island bench integrated into the “golden triangle” that reduces steps between sink, stovetop and refrigerator for efficient use of space and ergonomics.
Instead of a splashback, windows are slotted in between the kitchen benchtop and overhead cupboards to allow natural light to enter the generous kitchen space. Overhead cupboards have been stretched to ceiling height to maximise storage space.
Timber screening was installed on the kitchen ceiling and wrapped down to form a bookshelf in the living area, then linked to the timber flooring. This creates a continuous flow and draws attention from the living area to establish an ambience of natural warmth, creating a minimalist and elegant kitchen.
The island benchtop is covered with extra large format porcelain tiles in a 'Calacatta' profile which are have the look of marble but are scratch and stain resistant. The 'crisp white' finish applied on the overhead cupboards blends well into the 'natural oak' look over the lower cupboards to balance the neutral timber floor colour.

2020 NARI National and Regional Winner for "Residential Interiors over $500K".
Complete Renovation
Build: EBCON Corporation
Photography: Agnieszka Jakubowicz
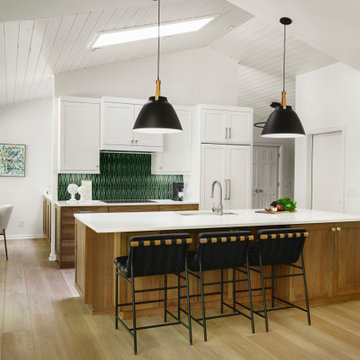
With the wall gone, this space is transformed into an open and airy room with grand views to the outside. The original kitchen had a cramped, galley style layout with a vaulted wood ceiling. Although the cedar wood ceiling was a nice compliment to the space, it didn’t fit into the new, more modern design that the homeowners were striving for, so the ceiling was painted out white to blend with the vaulted ceiling in the Living Room. New luxury plank flooring in a light oak was installed throughout the main floor to create a cohesive look to the rooms, including the front entry and hallway.
The new layout boasts a large island that is perfect for making meals or hosting family get togethers. The combination of hickory base cabinets and painted white wall cabinets creates a clean look with warmth & texture that is contrasting to the light floor color. The captivating emerald-green backsplash tile in the harlequin shape, along with the oversized Nordic pendant lights and leather counter stools add a modern vibe to the room and creates a harmonious living space to relax and entertain in.
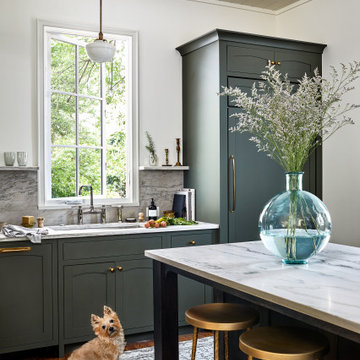
A spacious kitchen with three "zones" to fully utilize the space. Full custom cabinetry in painted and stained finishes.
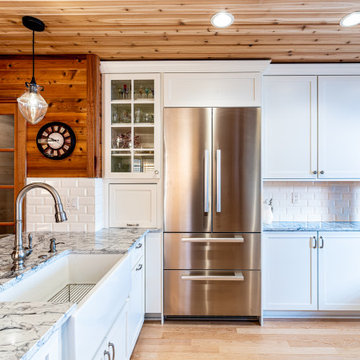
Integrating a white kitchen into a cedar plank home never looked so good. Medallion cabinets and Miele appliances work around existing beams and flooring. Bright white beveled subway tiles in the backsplash pop off the cedar shiplap.

We removed a peninsula to make the kitchen for this condo in the Adirondacks larger. The kitchen is now part of the open plan first floor that allows the grand view of the mountains and lake take center stage. Matching Wrought Iron grey with Cascade White cabinetry from Plain & Fancy gives dimension to this small kitchen without giving it a crowded feel. GE Cafe appliances match perfectly with the Wrought Iron grey cabinets, and the honey bronze hardware adds richness to the both the appliances and the cabinetry.
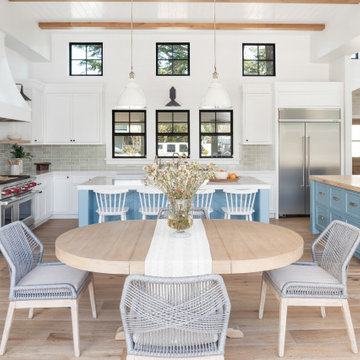
Modern Farmhouse kitchen with shaker style cabinet doors and black drawer pull hardware. White Oak floating shelves with LED underlighting over beautiful, Cambria Quartz countertops. The subway tiles were custom made and have what appears to be a texture from a distance, but is actually a herringbone pattern in-lay in the glaze. Wolf brand gas range and oven, and a Wolf steam oven on the left. Rustic black wall scones and large pendant lights over the kitchen island. Brizo satin brass faucet with Kohler undermount rinse sink.
Photo by Molly Rose Photography

Full custom, inset arch and flat front cabinets. Design by: Alison Giese Interiors.

we created a practical, L-shaped kitchen layout with an island bench integrated into the “golden triangle” that reduces steps between sink, stovetop and refrigerator for efficient use of space and ergonomics.
Instead of a splashback, windows are slotted in between the kitchen benchtop and overhead cupboards to allow natural light to enter the generous kitchen space. Overhead cupboards have been stretched to ceiling height to maximise storage space.
Timber screening was installed on the kitchen ceiling and wrapped down to form a bookshelf in the living area, then linked to the timber flooring. This creates a continuous flow and draws attention from the living area to establish an ambience of natural warmth, creating a minimalist and elegant kitchen.
The island benchtop is covered with extra large format porcelain tiles in a 'Calacatta' profile which are have the look of marble but are scratch and stain resistant. The 'crisp white' finish applied on the overhead cupboards blends well into the 'natural oak' look over the lower cupboards to balance the neutral timber floor colour.
3.644 Billeder af køkken med loft i skibsplanker
10
