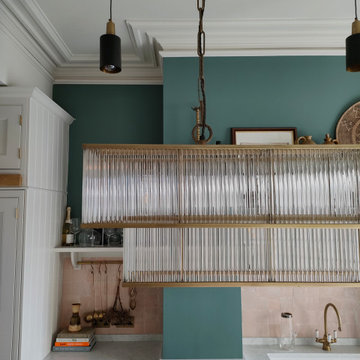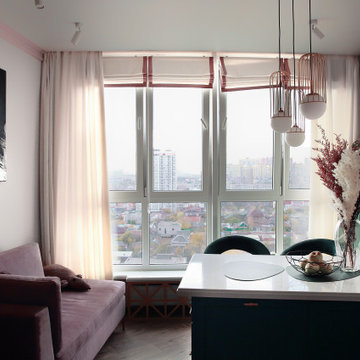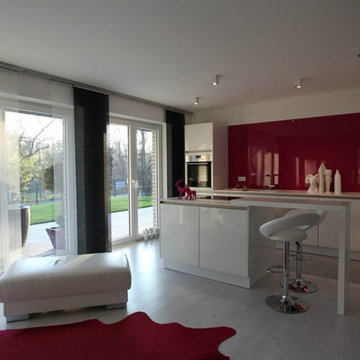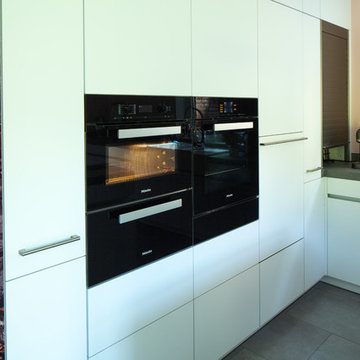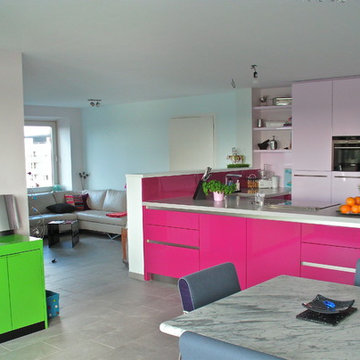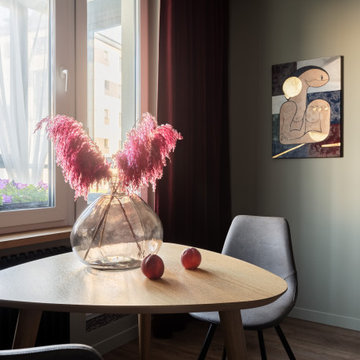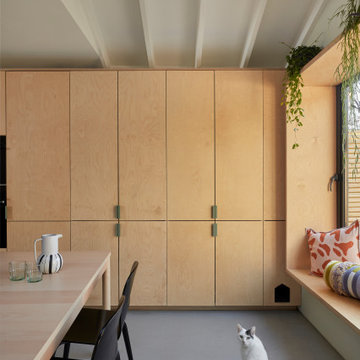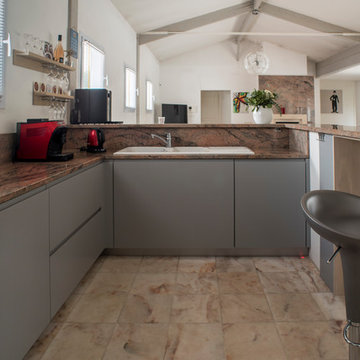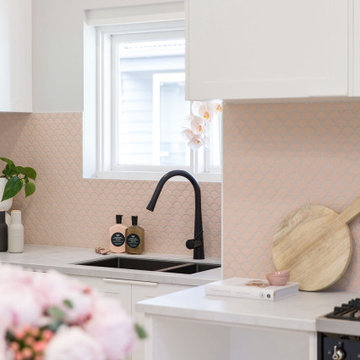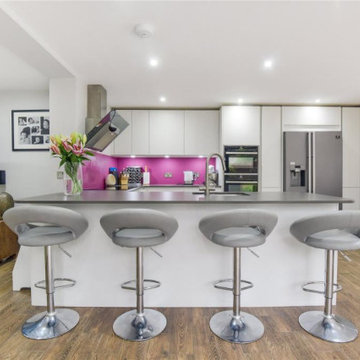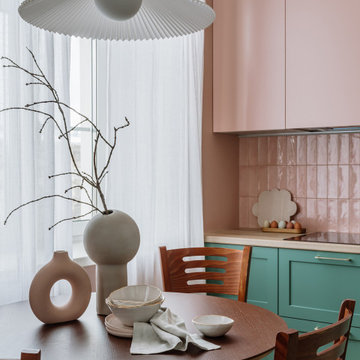315 Billeder af køkken med lyserød stænkplade og sorte hvidevarer
Sorteret efter:
Budget
Sorter efter:Populær i dag
141 - 160 af 315 billeder
Item 1 ud af 3
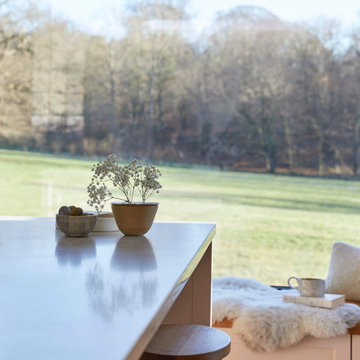
We had the privilege of transforming the kitchen space of a beautiful Grade 2 listed farmhouse located in the serene village of Great Bealings, Suffolk. The property, set within 2 acres of picturesque landscape, presented a unique canvas for our design team. Our objective was to harmonise the traditional charm of the farmhouse with contemporary design elements, achieving a timeless and modern look.
For this project, we selected the Davonport Shoreditch range. The kitchen cabinetry, adorned with cock-beading, was painted in 'Plaster Pink' by Farrow & Ball, providing a soft, warm hue that enhances the room's welcoming atmosphere.
The countertops were Cloudy Gris by Cosistone, which complements the cabinetry's gentle tones while offering durability and a luxurious finish.
The kitchen was equipped with state-of-the-art appliances to meet the modern homeowner's needs, including:
- 2 Siemens under-counter ovens for efficient cooking.
- A Capel 90cm full flex hob with a downdraught extractor, blending seamlessly into the design.
- Shaws Ribblesdale sink, combining functionality with aesthetic appeal.
- Liebherr Integrated tall fridge, ensuring ample storage with a sleek design.
- Capel full-height wine cabinet, a must-have for wine enthusiasts.
- An additional Liebherr under-counter fridge for extra convenience.
Beyond the main kitchen, we designed and installed a fully functional pantry, addressing storage needs and organising the space.
Our clients sought to create a space that respects the property's historical essence while infusing modern elements that reflect their style. The result is a pared-down traditional look with a contemporary twist, achieving a balanced and inviting kitchen space that serves as the heart of the home.
This project exemplifies our commitment to delivering bespoke kitchen solutions that meet our clients' aspirations. Feel inspired? Get in touch to get started.
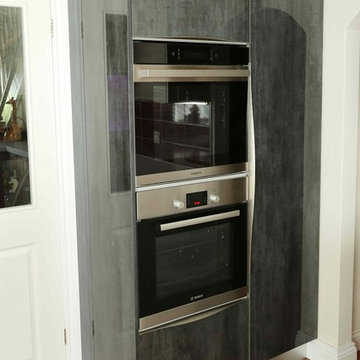
Two full sized ovens offer maximum cooking and grilling space, with a Blum Space Tower alongside for storage.
Brunel Photography
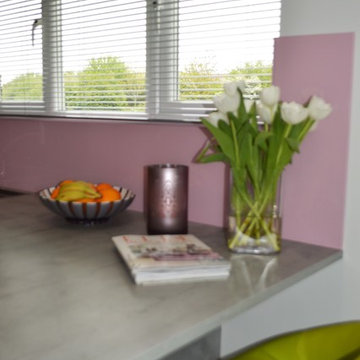
Contemporary styled kitchen in recently refurbished 1960's style bungalow.
Design features textured concrete effect slab style units with matching bespoke laminate worktops, gloss graphite grey tall housings and full height baby pink toughened glass splash backs and window sill.
All appliances with the exception of the cooking appliances are integrated, a wall mounted boiler is also concealed on the far wall.
A breakfast bar with seating adds essential preparation/serving space and separates the kitchen from the dining area.
Matching doors were made to replace the original pantry and airing cupboard doors.
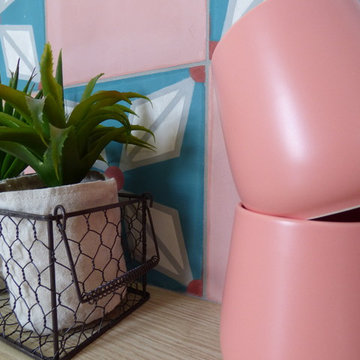
Une cuisine ouverte sur le salon, une crédence colorées et un carrelage Corten gris vert qui mix parfaitement avec l'ambiance du salon.
Les éléments blancs choisis en fonction de notre budget mettent parfaitement en valeur les matériaux.
Note technique : la cuisine a été ouverte au maximum sur sa partie haute et sur sa largeur afin de permettre une ouverture agréable qui réduit la sensation de petit espace.
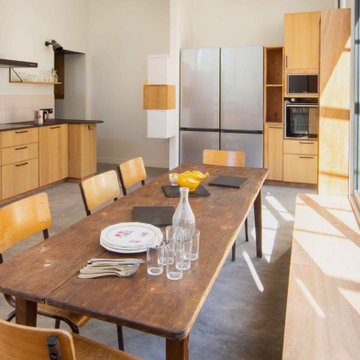
Cuisine conviviale et fonctionnelle pour accueillir les 10 colocataires.
2 espaces éviers, 2 espaces cuissons, de grands frigos, et une grande table commune pour partager de bons repas.
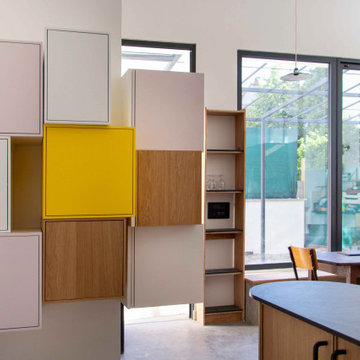
Cuisine conviviale et fonctionnelle pour accueillir les 10 colocataires.
2 espaces éviers, 2 espaces cuissons, de grands frigos, et une grande table commune pour partager de bons repas.
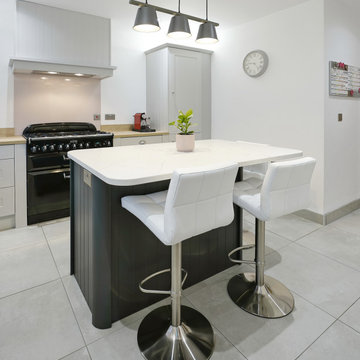
This neutral space has been elegantly designed using a monochrome palette featuring light grey, graphite and subtle soft pink touches.
This client opted for a simple cooker splashback.
Unfortunately their building contractor who was conducting the remedial works did not move one of the switches- however this is not an issue!
At DIY Splashbacks, glass splashbacks can be made in any shape, and shaped around switches and sockets.
This was simply templated by us, and manufactured to go around the switch.
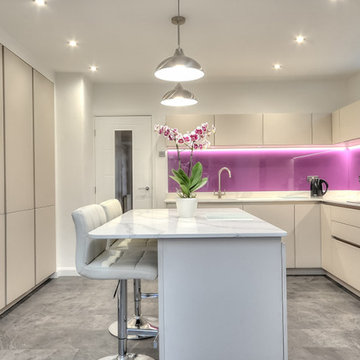
Modern Keller kitchen in handleless style with quartz stone worktops and Neff appliances and glass splashbacks.
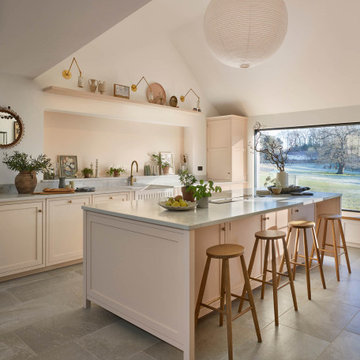
We had the privilege of transforming the kitchen space of a beautiful Grade 2 listed farmhouse located in the serene village of Great Bealings, Suffolk. The property, set within 2 acres of picturesque landscape, presented a unique canvas for our design team. Our objective was to harmonise the traditional charm of the farmhouse with contemporary design elements, achieving a timeless and modern look.
For this project, we selected the Davonport Shoreditch range. The kitchen cabinetry, adorned with cock-beading, was painted in 'Plaster Pink' by Farrow & Ball, providing a soft, warm hue that enhances the room's welcoming atmosphere.
The countertops were Cloudy Gris by Cosistone, which complements the cabinetry's gentle tones while offering durability and a luxurious finish.
The kitchen was equipped with state-of-the-art appliances to meet the modern homeowner's needs, including:
- 2 Siemens under-counter ovens for efficient cooking.
- A Capel 90cm full flex hob with a downdraught extractor, blending seamlessly into the design.
- Shaws Ribblesdale sink, combining functionality with aesthetic appeal.
- Liebherr Integrated tall fridge, ensuring ample storage with a sleek design.
- Capel full-height wine cabinet, a must-have for wine enthusiasts.
- An additional Liebherr under-counter fridge for extra convenience.
Beyond the main kitchen, we designed and installed a fully functional pantry, addressing storage needs and organising the space.
Our clients sought to create a space that respects the property's historical essence while infusing modern elements that reflect their style. The result is a pared-down traditional look with a contemporary twist, achieving a balanced and inviting kitchen space that serves as the heart of the home.
This project exemplifies our commitment to delivering bespoke kitchen solutions that meet our clients' aspirations. Feel inspired? Get in touch to get started.
315 Billeder af køkken med lyserød stænkplade og sorte hvidevarer
8
