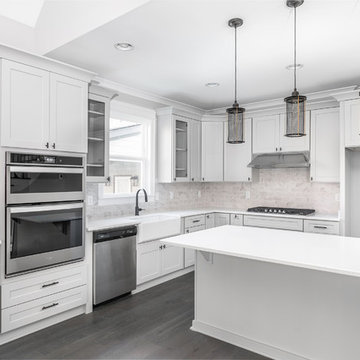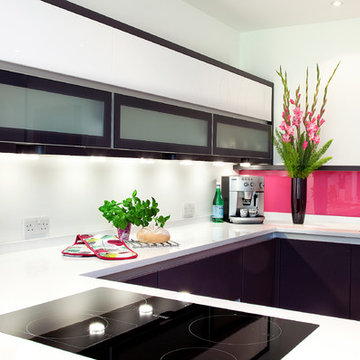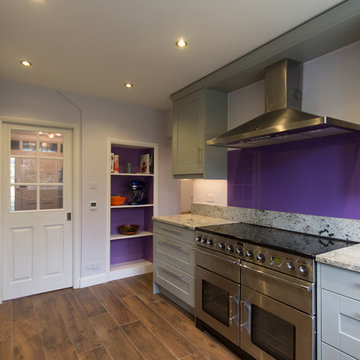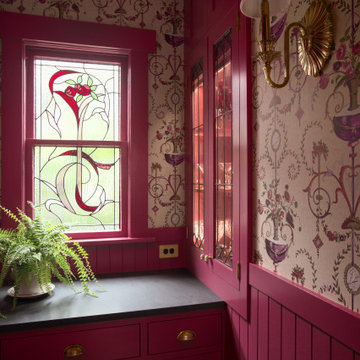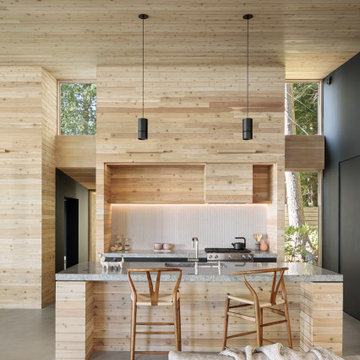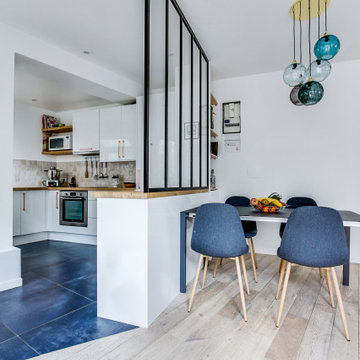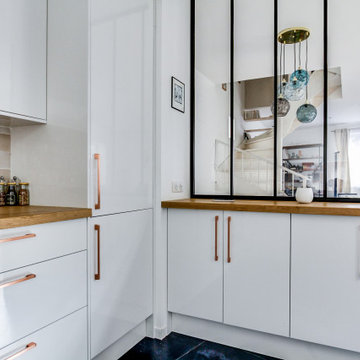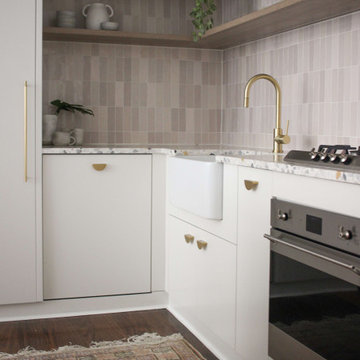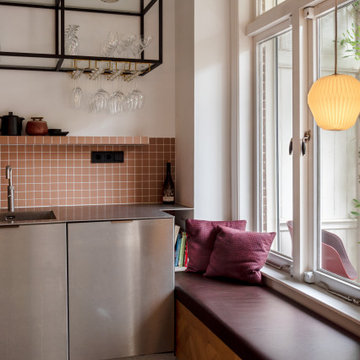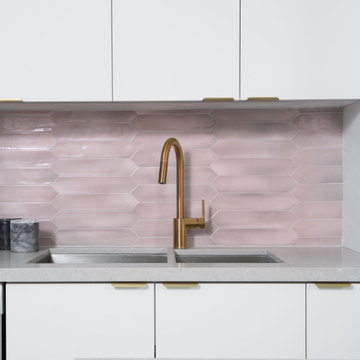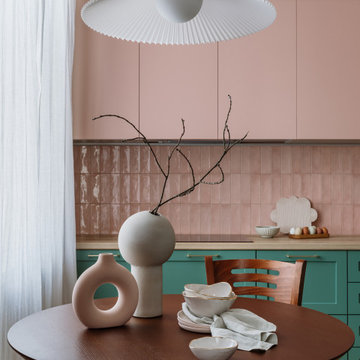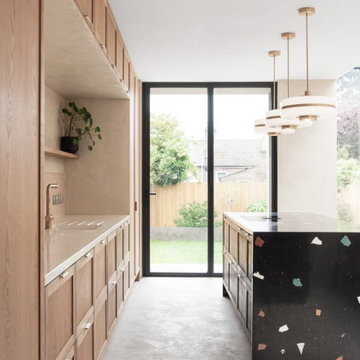1.495 Billeder af køkken med lyserød stænkplade
Sorteret efter:
Budget
Sorter efter:Populær i dag
221 - 240 af 1.495 billeder
Item 1 ud af 3
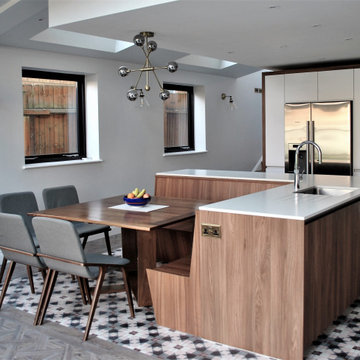
This modern handles kitchen has been designed to maximise the space. Well proportioned L-shaped island with built in table is in the heart of the room providing wonderful space for the young family where cooking, eating and entertaining can take place.
This design successfully provides and an excellent alternative to the classic rectangular Island and separate dinning table. It provides not just an additional work surface for preparations of family meals, but also combines the areas well still providing lots of space at the garden end for a busy young family and entertaining.
A natural beauty of wood grain brings warmth to this matt white cabinets by use of thick walnut framing around the tall units and incorporating it into the island, table and bench seating. Using 12mm porcelain worktop in Pure white which peacefully blends with the kitchen also meant that clients were able to use pattern tiles as wall splash back and on the floor to define the island in the middle of the room.
Materials used:
• Rational cabinets in mat white
• Walnut island and framing
• Integrated Miele appliances
• 12mm porcelain white worktop
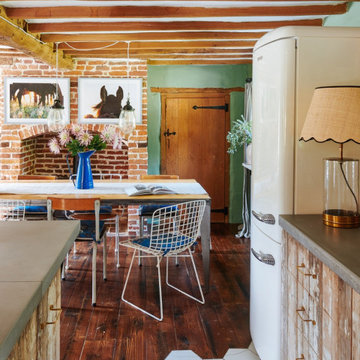
We did a full refurbishment and interior design of the kitchen of this country home that was built in 1760.

This Kitchen design has an island with chairs, oven, modern furniture, a white dining table, a sofa and table with lamp, a pendant light on the island & chairs for work, windows, a flower pot, sink, and photo frames on the wall. Automatic gas stock with oven
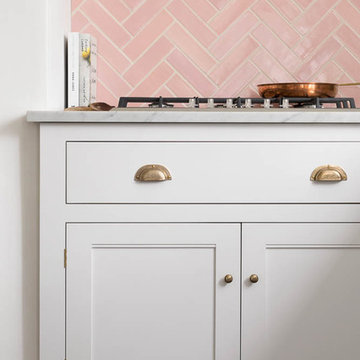
Our Pretty Pink Handmade Tiles have been teamed here with a Damask Shaker kitchen by deVOL and we love the light and airy feel it has provided to this space.
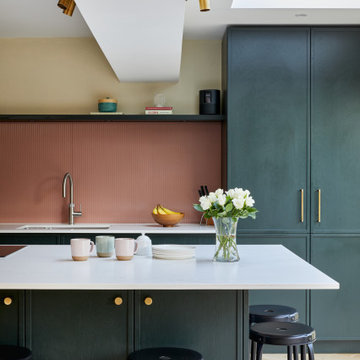
Dreaming of a contemporary yet classic kitchen? Our latest provenance by piqu kitchen includes many bespoke features that have been handcrafted by our skilled carpenters in our workshop in Orpington. The dark green almost black deep hue of Farrow & Ball Studio Green, stunning blush coloured fluted glass splashback and elegant Silestone work surfaces all work to enhance the space, making it a beautiful and inviting kitchen to enjoy.
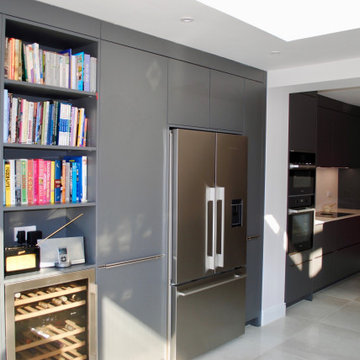
This modern kitchen was designed to create a lovely minimalistic and contemporary feel in an unusual space that opened to the large extended dining room and garden,
The look was achieved with high quality German Rational cabinets in matt dark grey finish complimented with 12mm white porcelain worktop. Splashes of colour on the wall and the glass splashback bring additional interest and warmth to the room making an individual statement to the interior. A large oak table also provides an element of warmth against the light grey tiled floor.
The kitchen was designed to incorporate lots of practical storage behind doors. The open shelves above the wine fridge provide a home for cookbooks and break the otherwise solid run of tall cabinets.
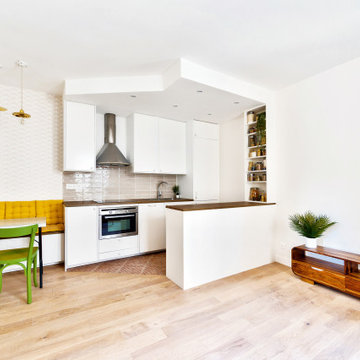
La pièce de vie avec ses différents espaces : cuisine semi-ouverte, coin dînatoire, et salon donnant sur l’entrée colorée, une belle harmonie de couleurs parmi tout ce blanc.
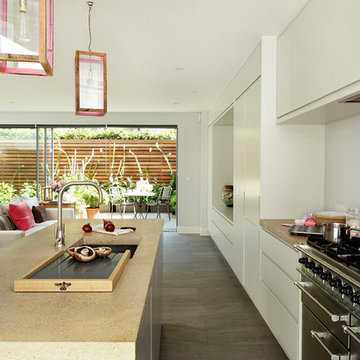
CABINETRY: The Ladbroke kitchen, Cue & Co of London, painted in French Gray Estate, Farrow & Ball APPLIANCES: Range cooker and extractor hood, Falcon; integrated fridge, Liebherr; integrated dishwasher, Siemens WORK SURFACES: Polished concrete, Cue & Co of London
SPLASHBACK: Polished plaster, Cue & Co of London
LIGHTING: Box Lantern from the Memoria collection, Cue & Co of London SINK: Claron 550 sink, Blanco TAP: Monobloc mixer tap in pewter, Perrin & Rowe FLOORING: Porcelain tiles, European Heritage
Cue & Co of London kitchens start from £35,000
1.495 Billeder af køkken med lyserød stænkplade
12
